Utility Room with Black Worktops and Blue Worktops Ideas and Designs
Refine by:
Budget
Sort by:Popular Today
1 - 20 of 1,479 photos
Item 1 of 3

Inspiration for a medium sized traditional utility room in Chicago with a submerged sink, flat-panel cabinets, blue cabinets, engineered stone countertops, white walls, porcelain flooring, a side by side washer and dryer, grey floors, black worktops and a feature wall.
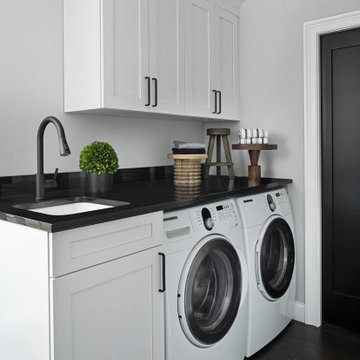
Classic single-wall separated utility room in Detroit with a submerged sink, shaker cabinets, white cabinets, dark hardwood flooring, a side by side washer and dryer and black worktops.

This is an example of a small traditional l-shaped separated utility room in San Diego with a belfast sink, white cabinets, white walls, lino flooring, a side by side washer and dryer, multi-coloured floors, black worktops and shaker cabinets.

Mud room has a built in shelf above the desk for charging electronics. Slate floor. Cubbies for storage. Photography by Pete Weigley
Inspiration for a classic galley utility room in New York with slate flooring, flat-panel cabinets, white cabinets, wood worktops, beige walls and black worktops.
Inspiration for a classic galley utility room in New York with slate flooring, flat-panel cabinets, white cabinets, wood worktops, beige walls and black worktops.

This home was a joy to work on! Check back for more information and a blog on the project soon.
Photographs by Jordan Katz
Interior Styling by Kristy Oatman

French Country laundry room with all white louvered cabinetry, painted white brick wall, large black metal framed windows, distressed wood folding table, and beige flooring.
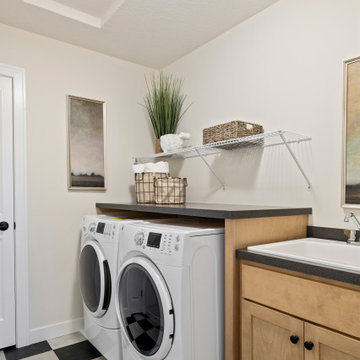
St. Charles Sport Model - Tradition Collection
Pricing, floorplans, virtual tours, community information & more at https://www.robertthomashomes.com/

Photo credit: Laurey W. Glenn/Southern Living
Inspiration for a coastal separated utility room in Jacksonville with a belfast sink, shaker cabinets, grey cabinets, multi-coloured walls, black floors and black worktops.
Inspiration for a coastal separated utility room in Jacksonville with a belfast sink, shaker cabinets, grey cabinets, multi-coloured walls, black floors and black worktops.
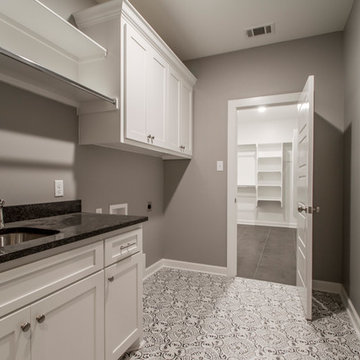
Large modern single-wall separated utility room in Little Rock with a submerged sink, shaker cabinets, white cabinets, engineered stone countertops, grey walls, ceramic flooring, a side by side washer and dryer, multi-coloured floors and black worktops.

Mike Kaskel
Medium sized traditional u-shaped utility room in Houston with a submerged sink, recessed-panel cabinets, grey cabinets, composite countertops, white walls, a side by side washer and dryer, multi-coloured floors and black worktops.
Medium sized traditional u-shaped utility room in Houston with a submerged sink, recessed-panel cabinets, grey cabinets, composite countertops, white walls, a side by side washer and dryer, multi-coloured floors and black worktops.
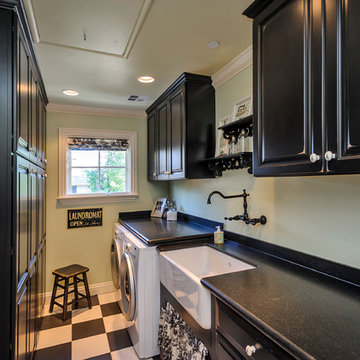
Dennis Mayer Photography
This is an example of a classic utility room in San Francisco with black cabinets, a belfast sink, multi-coloured floors and black worktops.
This is an example of a classic utility room in San Francisco with black cabinets, a belfast sink, multi-coloured floors and black worktops.

Functional Utility Room, located just off the Dressing Room in the Master Suite allows quick access for the owners and a view of the private garden.
Room size: 7'8" x 8'
Ceiling height: 11'

This is an example of a rural single-wall separated utility room in Burlington with open cabinets, green cabinets, green walls, dark hardwood flooring, a side by side washer and dryer, brown floors, black worktops and tongue and groove walls.
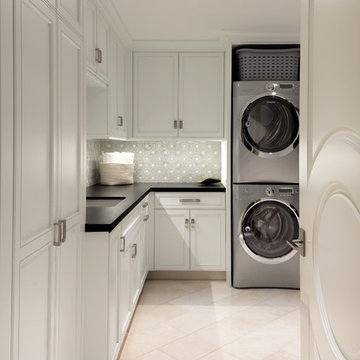
Design ideas for a traditional l-shaped separated utility room in Miami with a submerged sink, recessed-panel cabinets, white cabinets, a stacked washer and dryer, beige floors and black worktops.

In this renovation, the once-framed closed-in double-door closet in the laundry room was converted to a locker storage system with room for roll-out laundry basket drawer and a broom closet. The laundry soap is contained in the large drawer beside the washing machine. Behind the mirror, an oversized custom medicine cabinet houses small everyday items such as shoe polish, small tools, masks...etc. The off-white cabinetry and slate were existing. To blend in the off-white cabinetry, walnut accents were added with black hardware.

This is a photo of a mudroom with a dog washing station.
Built by ULFBUILT - Vail contractors.
Inspiration for a large contemporary utility room in Denver with flat-panel cabinets, white cabinets, granite worktops, red splashback, ceramic splashback, white walls, beige floors and black worktops.
Inspiration for a large contemporary utility room in Denver with flat-panel cabinets, white cabinets, granite worktops, red splashback, ceramic splashback, white walls, beige floors and black worktops.

This long narrow laundry room was transformed into amazing storage for a family with 3 baseball playing boys. Lots of storage for sports equipment and shoes and a beautiful dedicated laundry area.
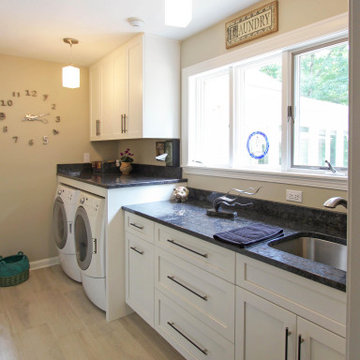
Medallion cabinetry featured. In this laundry room, Design Craft Potter’s Mill – flat panel White Icing cabinets were installed.
Small classic single-wall separated utility room in Cleveland with a submerged sink, recessed-panel cabinets, white cabinets, engineered stone countertops, a side by side washer and dryer and black worktops.
Small classic single-wall separated utility room in Cleveland with a submerged sink, recessed-panel cabinets, white cabinets, engineered stone countertops, a side by side washer and dryer and black worktops.

Inspiration for a contemporary single-wall separated utility room in Brisbane with a submerged sink, flat-panel cabinets, medium wood cabinets, white walls, a side by side washer and dryer, grey floors and black worktops.

Purser Architectural Custom Home Design
Medium sized traditional l-shaped utility room in Houston with a submerged sink, shaker cabinets, white cabinets, granite worktops, white walls, travertine flooring, a side by side washer and dryer, grey floors and black worktops.
Medium sized traditional l-shaped utility room in Houston with a submerged sink, shaker cabinets, white cabinets, granite worktops, white walls, travertine flooring, a side by side washer and dryer, grey floors and black worktops.
Utility Room with Black Worktops and Blue Worktops Ideas and Designs
1