Utility Room with Recessed-panel Cabinets and Blue Worktops Ideas and Designs
Refine by:
Budget
Sort by:Popular Today
1 - 13 of 13 photos
Item 1 of 3
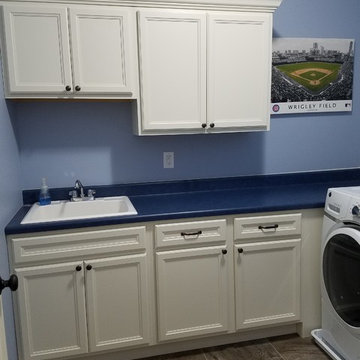
Designer Jenni Knight of @VonTobelValpo worked on this Cubs fan’s laundry room. The Kemper Echo white laminate cabinets are the perfect contrast to the Cubbies blue laminate countertops and light blue walls.

This is an example of a large coastal separated utility room in Other with an utility sink, recessed-panel cabinets, grey cabinets, blue walls, ceramic flooring, a stacked washer and dryer, beige floors, blue worktops and wallpapered walls.
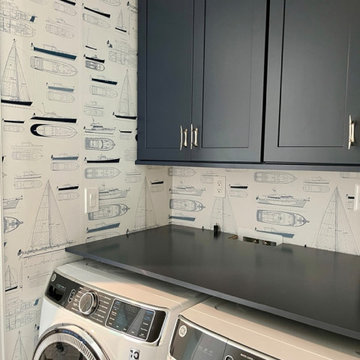
Design ideas for a small beach style single-wall utility room in Philadelphia with recessed-panel cabinets, blue cabinets, wood worktops, ceramic flooring, a side by side washer and dryer, blue worktops and wallpapered walls.
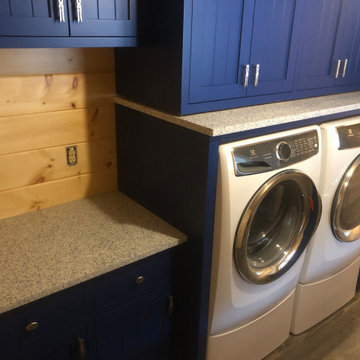
Expansive traditional galley separated utility room in New York with a submerged sink, recessed-panel cabinets, blue cabinets, recycled glass countertops, a side by side washer and dryer and blue worktops.

© Lassiter Photography | ReVisionCharlotte.com
This is an example of a medium sized nautical galley utility room in Charlotte with recessed-panel cabinets, grey cabinets, granite worktops, multi-coloured splashback, cement tile splashback, white walls, a side by side washer and dryer, grey floors, blue worktops, wainscoting and porcelain flooring.
This is an example of a medium sized nautical galley utility room in Charlotte with recessed-panel cabinets, grey cabinets, granite worktops, multi-coloured splashback, cement tile splashback, white walls, a side by side washer and dryer, grey floors, blue worktops, wainscoting and porcelain flooring.
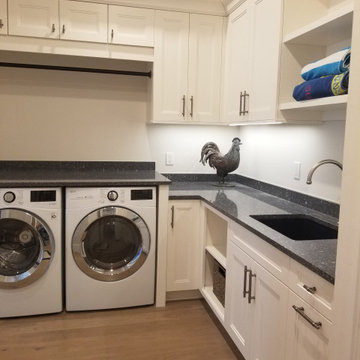
This is an example of a large classic l-shaped utility room in Miami with a submerged sink, recessed-panel cabinets, white cabinets, engineered stone countertops, beige walls, medium hardwood flooring, an integrated washer and dryer, beige floors and blue worktops.
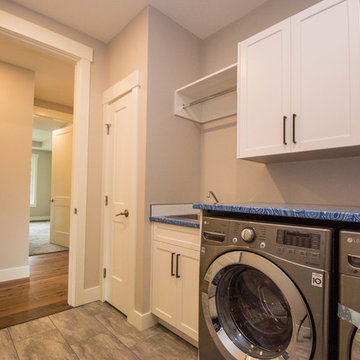
Design ideas for a medium sized classic single-wall separated utility room in Vancouver with a built-in sink, recessed-panel cabinets, white cabinets, laminate countertops, grey walls, porcelain flooring, a side by side washer and dryer, brown floors and blue worktops.

Surprise! Stacked compact laundry machines are tucked behind the tall pantry cabinet along with a broom closet (not shown). The adjoining countertop is perfect for folding laundry, prepare pet meals, arranging flowers and more!
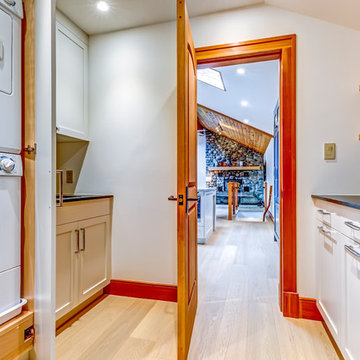
Medium sized modern galley utility room in Vancouver with a submerged sink, recessed-panel cabinets, white cabinets, white walls, light hardwood flooring, brown floors, blue worktops and a stacked washer and dryer.
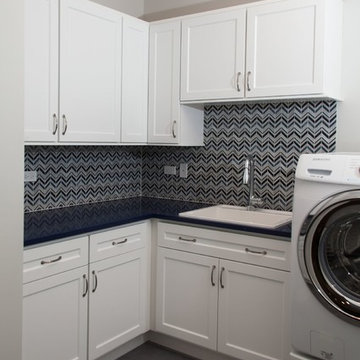
Laundry room featuring white cabinets, blue quartz countertops and blue backsplash tile.
Inspiration for a medium sized traditional utility room in Chicago with a built-in sink, recessed-panel cabinets, white cabinets, engineered stone countertops, beige walls, porcelain flooring, a side by side washer and dryer, grey floors and blue worktops.
Inspiration for a medium sized traditional utility room in Chicago with a built-in sink, recessed-panel cabinets, white cabinets, engineered stone countertops, beige walls, porcelain flooring, a side by side washer and dryer, grey floors and blue worktops.
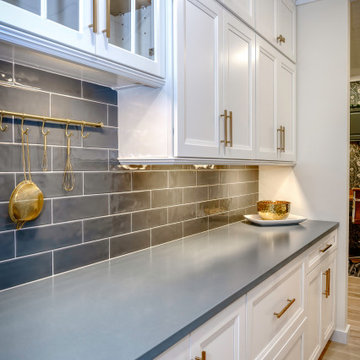
Inspiration for a small traditional galley separated utility room in New York with recessed-panel cabinets, white cabinets, engineered stone countertops and blue worktops.

© Lassiter Photography | ReVisionCharlotte.com
Medium sized coastal galley utility room in Charlotte with recessed-panel cabinets, grey cabinets, granite worktops, multi-coloured splashback, cement tile splashback, white walls, a side by side washer and dryer, grey floors, blue worktops, wainscoting and porcelain flooring.
Medium sized coastal galley utility room in Charlotte with recessed-panel cabinets, grey cabinets, granite worktops, multi-coloured splashback, cement tile splashback, white walls, a side by side washer and dryer, grey floors, blue worktops, wainscoting and porcelain flooring.
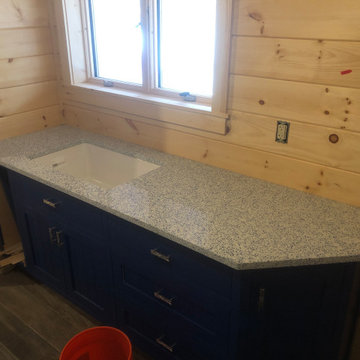
Photo of an expansive classic galley separated utility room in New York with a submerged sink, recessed-panel cabinets, blue cabinets, recycled glass countertops, a side by side washer and dryer and blue worktops.
Utility Room with Recessed-panel Cabinets and Blue Worktops Ideas and Designs
1