Utility Room with Light Hardwood Flooring and Feature Lighting Ideas and Designs
Refine by:
Budget
Sort by:Popular Today
1 - 15 of 15 photos
Item 1 of 3

Fun and playful utility, laundry room with WC, cloak room.
Design ideas for a small traditional single-wall separated utility room in Berkshire with an integrated sink, flat-panel cabinets, green cabinets, quartz worktops, pink splashback, ceramic splashback, green walls, light hardwood flooring, a side by side washer and dryer, grey floors, white worktops, wallpapered walls and feature lighting.
Design ideas for a small traditional single-wall separated utility room in Berkshire with an integrated sink, flat-panel cabinets, green cabinets, quartz worktops, pink splashback, ceramic splashback, green walls, light hardwood flooring, a side by side washer and dryer, grey floors, white worktops, wallpapered walls and feature lighting.

Photo of a midcentury utility room in Los Angeles with a single-bowl sink, flat-panel cabinets, light wood cabinets, multi-coloured walls, light hardwood flooring, a side by side washer and dryer, beige floors, white worktops and feature lighting.

This is an example of a small traditional galley utility room in Chicago with shaker cabinets, white cabinets, white splashback, wood splashback, white walls, light hardwood flooring, brown floors, a wallpapered ceiling, wallpapered walls, a stacked washer and dryer, a single-bowl sink, engineered stone countertops, grey worktops and feature lighting.

Light beige first floor utility area
Design ideas for a medium sized modern galley utility room in London with glass-front cabinets, dark wood cabinets, wood worktops, brown splashback, wood splashback, beige walls, light hardwood flooring, brown floors, brown worktops, all types of ceiling and feature lighting.
Design ideas for a medium sized modern galley utility room in London with glass-front cabinets, dark wood cabinets, wood worktops, brown splashback, wood splashback, beige walls, light hardwood flooring, brown floors, brown worktops, all types of ceiling and feature lighting.

Jack Lovel Photographer
Inspiration for a medium sized contemporary u-shaped separated utility room in Melbourne with a single-bowl sink, white cabinets, concrete worktops, white splashback, porcelain splashback, white walls, light hardwood flooring, a stacked washer and dryer, brown floors, grey worktops, a coffered ceiling, wainscoting and feature lighting.
Inspiration for a medium sized contemporary u-shaped separated utility room in Melbourne with a single-bowl sink, white cabinets, concrete worktops, white splashback, porcelain splashback, white walls, light hardwood flooring, a stacked washer and dryer, brown floors, grey worktops, a coffered ceiling, wainscoting and feature lighting.
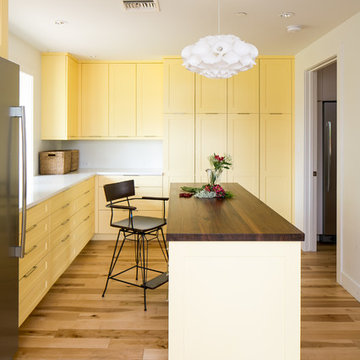
Photography: Ryan Garvin
Inspiration for a midcentury l-shaped utility room in Phoenix with yellow cabinets, quartz worktops, white walls, light hardwood flooring, a concealed washer and dryer, shaker cabinets, brown floors, white worktops and feature lighting.
Inspiration for a midcentury l-shaped utility room in Phoenix with yellow cabinets, quartz worktops, white walls, light hardwood flooring, a concealed washer and dryer, shaker cabinets, brown floors, white worktops and feature lighting.

Here is an architecturally built house from the early 1970's which was brought into the new century during this complete home remodel by opening up the main living space with two small additions off the back of the house creating a seamless exterior wall, dropping the floor to one level throughout, exposing the post an beam supports, creating main level on-suite, den/office space, refurbishing the existing powder room, adding a butlers pantry, creating an over sized kitchen with 17' island, refurbishing the existing bedrooms and creating a new master bedroom floor plan with walk in closet, adding an upstairs bonus room off an existing porch, remodeling the existing guest bathroom, and creating an in-law suite out of the existing workshop and garden tool room.
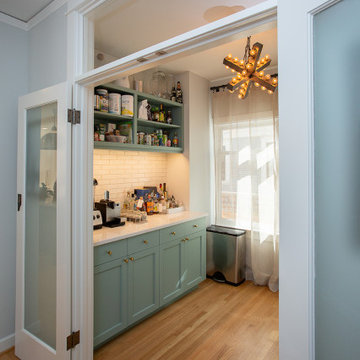
simple blue and white laundry room cabinetry.
This is an example of a medium sized traditional galley utility room in Portland with blue cabinets, shaker cabinets, white splashback, stone tiled splashback, blue walls, light hardwood flooring, a side by side washer and dryer, brown floors, white worktops and feature lighting.
This is an example of a medium sized traditional galley utility room in Portland with blue cabinets, shaker cabinets, white splashback, stone tiled splashback, blue walls, light hardwood flooring, a side by side washer and dryer, brown floors, white worktops and feature lighting.

Fun and playful utility, laundry room with WC, cloak room.
This is an example of a small contemporary single-wall separated utility room in Berkshire with an integrated sink, flat-panel cabinets, green cabinets, quartz worktops, pink splashback, ceramic splashback, green walls, light hardwood flooring, a side by side washer and dryer, grey floors, white worktops, wallpapered walls and feature lighting.
This is an example of a small contemporary single-wall separated utility room in Berkshire with an integrated sink, flat-panel cabinets, green cabinets, quartz worktops, pink splashback, ceramic splashback, green walls, light hardwood flooring, a side by side washer and dryer, grey floors, white worktops, wallpapered walls and feature lighting.

Dark wood veneered storage/utility cupboards with intergrated LED lighting
Medium sized modern galley utility room in London with glass-front cabinets, dark wood cabinets, wood worktops, brown splashback, wood splashback, beige walls, light hardwood flooring, brown floors, brown worktops, all types of ceiling and feature lighting.
Medium sized modern galley utility room in London with glass-front cabinets, dark wood cabinets, wood worktops, brown splashback, wood splashback, beige walls, light hardwood flooring, brown floors, brown worktops, all types of ceiling and feature lighting.
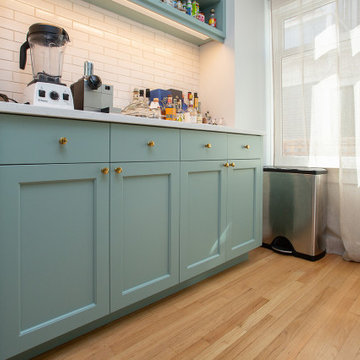
simple blue and white laundry room cabinetry.
Medium sized traditional galley utility room in Portland with blue cabinets, shaker cabinets, white splashback, stone tiled splashback, blue walls, light hardwood flooring, a side by side washer and dryer, brown floors, white worktops and feature lighting.
Medium sized traditional galley utility room in Portland with blue cabinets, shaker cabinets, white splashback, stone tiled splashback, blue walls, light hardwood flooring, a side by side washer and dryer, brown floors, white worktops and feature lighting.

Photo of a small traditional galley utility room in Chicago with a single-bowl sink, shaker cabinets, white cabinets, engineered stone countertops, white splashback, wood splashback, white walls, light hardwood flooring, a stacked washer and dryer, brown floors, grey worktops, a wallpapered ceiling, wallpapered walls and feature lighting.
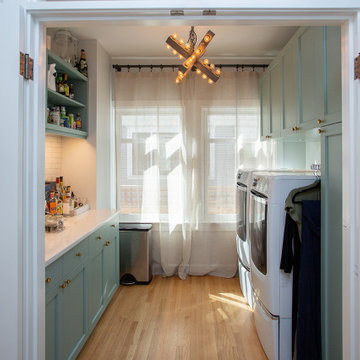
simple blue and white laundry room cabinetry.
Photo of a medium sized traditional galley utility room in Portland with blue cabinets, shaker cabinets, white splashback, stone tiled splashback, blue walls, light hardwood flooring, a side by side washer and dryer, brown floors, white worktops and feature lighting.
Photo of a medium sized traditional galley utility room in Portland with blue cabinets, shaker cabinets, white splashback, stone tiled splashback, blue walls, light hardwood flooring, a side by side washer and dryer, brown floors, white worktops and feature lighting.
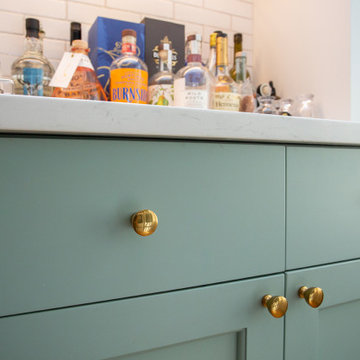
simple blue and white laundry room cabinetry.
Design ideas for a medium sized traditional galley utility room in Portland with blue cabinets, shaker cabinets, white splashback, stone tiled splashback, blue walls, light hardwood flooring, a side by side washer and dryer, brown floors, white worktops and feature lighting.
Design ideas for a medium sized traditional galley utility room in Portland with blue cabinets, shaker cabinets, white splashback, stone tiled splashback, blue walls, light hardwood flooring, a side by side washer and dryer, brown floors, white worktops and feature lighting.
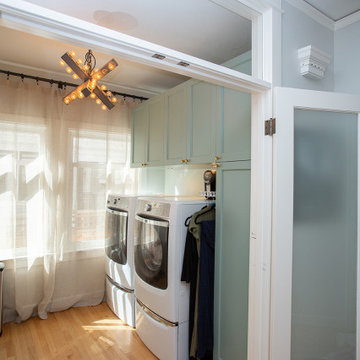
simple blue and white laundry room cabinetry.
Photo of a medium sized classic galley utility room in Portland with blue cabinets, shaker cabinets, white splashback, stone tiled splashback, blue walls, light hardwood flooring, a side by side washer and dryer, brown floors, white worktops and feature lighting.
Photo of a medium sized classic galley utility room in Portland with blue cabinets, shaker cabinets, white splashback, stone tiled splashback, blue walls, light hardwood flooring, a side by side washer and dryer, brown floors, white worktops and feature lighting.
Utility Room with Light Hardwood Flooring and Feature Lighting Ideas and Designs
1