Utility Room with Vinyl Flooring and Feature Lighting Ideas and Designs
Refine by:
Budget
Sort by:Popular Today
1 - 15 of 15 photos
Item 1 of 3

Basement laundry idea that incorporates a double utility sink and enough cabinetry for storage purpose.
Photo of a medium sized classic single-wall utility room in DC Metro with an utility sink, raised-panel cabinets, white cabinets, granite worktops, beige walls, vinyl flooring, a side by side washer and dryer, brown floors, beige worktops and feature lighting.
Photo of a medium sized classic single-wall utility room in DC Metro with an utility sink, raised-panel cabinets, white cabinets, granite worktops, beige walls, vinyl flooring, a side by side washer and dryer, brown floors, beige worktops and feature lighting.
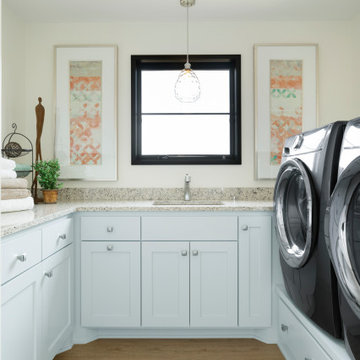
White laundry room with granite countertops and pedestals for washer & dryer.
Inspiration for a large classic u-shaped separated utility room in Minneapolis with a submerged sink, flat-panel cabinets, white cabinets, granite worktops, white walls, vinyl flooring, a side by side washer and dryer, brown floors, beige worktops and feature lighting.
Inspiration for a large classic u-shaped separated utility room in Minneapolis with a submerged sink, flat-panel cabinets, white cabinets, granite worktops, white walls, vinyl flooring, a side by side washer and dryer, brown floors, beige worktops and feature lighting.

Benchtops -Caesarstone
Cupboards - Polytec Ascot Profile
Trough - Zoe Eva Ceramic Trough
Mixer - Zoe Positano
Inspiration for a large galley laundry cupboard in Perth with a belfast sink, raised-panel cabinets, all types of cabinet finish, engineered stone countertops, white splashback, ceramic splashback, white walls, vinyl flooring, a stacked washer and dryer, multi-coloured floors, white worktops, all types of ceiling, all types of wall treatment and feature lighting.
Inspiration for a large galley laundry cupboard in Perth with a belfast sink, raised-panel cabinets, all types of cabinet finish, engineered stone countertops, white splashback, ceramic splashback, white walls, vinyl flooring, a stacked washer and dryer, multi-coloured floors, white worktops, all types of ceiling, all types of wall treatment and feature lighting.
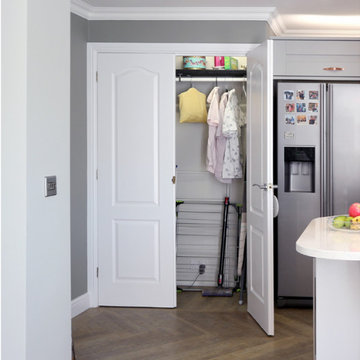
The creation of a cleverly hidden Laundry Room in the kitchen allows for laundry to be done discreetly, keeping noise to a minimum & providing plenty of space for hanging & drying, allowing the kitchen to maintain its clean lines & remain modern & uncluttered.

This multi purpose room is the perfect combination for a laundry area and storage area.
Inspiration for a medium sized classic single-wall utility room in DC Metro with an utility sink, flat-panel cabinets, grey cabinets, wood worktops, grey walls, vinyl flooring, a side by side washer and dryer, grey floors, beige worktops and feature lighting.
Inspiration for a medium sized classic single-wall utility room in DC Metro with an utility sink, flat-panel cabinets, grey cabinets, wood worktops, grey walls, vinyl flooring, a side by side washer and dryer, grey floors, beige worktops and feature lighting.
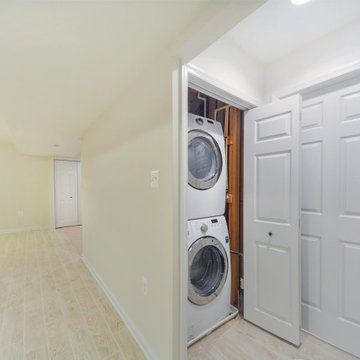
small closet for a washer & dryer.
Photo of a small classic laundry cupboard in DC Metro with beige walls, vinyl flooring, beige floors and feature lighting.
Photo of a small classic laundry cupboard in DC Metro with beige walls, vinyl flooring, beige floors and feature lighting.
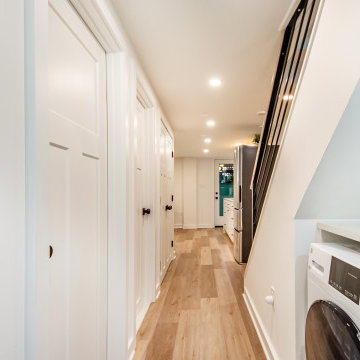
Under stairs space is another great option for a small/medium size laundry.
Inspiration for a medium sized classic l-shaped utility room in DC Metro with a submerged sink, shaker cabinets, white cabinets, engineered stone countertops, white walls, vinyl flooring, a side by side washer and dryer, brown floors, white worktops and feature lighting.
Inspiration for a medium sized classic l-shaped utility room in DC Metro with a submerged sink, shaker cabinets, white cabinets, engineered stone countertops, white walls, vinyl flooring, a side by side washer and dryer, brown floors, white worktops and feature lighting.
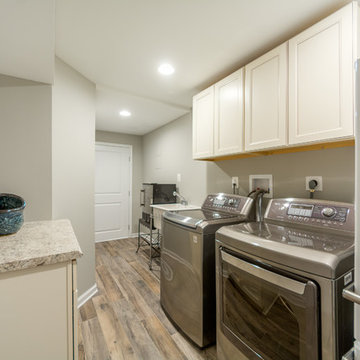
Basement laundry idea that incorporates a double utility sink and enough cabinetry for storage purpose.
Medium sized traditional single-wall utility room in DC Metro with an utility sink, raised-panel cabinets, white cabinets, granite worktops, beige walls, vinyl flooring, a side by side washer and dryer, brown floors, beige worktops and feature lighting.
Medium sized traditional single-wall utility room in DC Metro with an utility sink, raised-panel cabinets, white cabinets, granite worktops, beige walls, vinyl flooring, a side by side washer and dryer, brown floors, beige worktops and feature lighting.
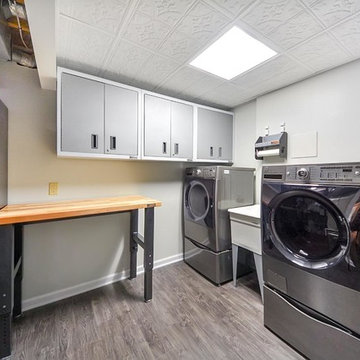
This multi purpose room is the perfect combination for a laundry area and storage area.
Photo of a medium sized classic single-wall utility room in DC Metro with an utility sink, flat-panel cabinets, grey cabinets, wood worktops, grey walls, vinyl flooring, a side by side washer and dryer, grey floors, beige worktops and feature lighting.
Photo of a medium sized classic single-wall utility room in DC Metro with an utility sink, flat-panel cabinets, grey cabinets, wood worktops, grey walls, vinyl flooring, a side by side washer and dryer, grey floors, beige worktops and feature lighting.
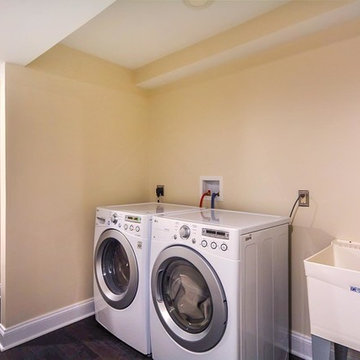
Dedicated space for laundry area only
Design ideas for a small classic separated utility room in DC Metro with white walls, an utility sink, a side by side washer and dryer, black floors, feature lighting and vinyl flooring.
Design ideas for a small classic separated utility room in DC Metro with white walls, an utility sink, a side by side washer and dryer, black floors, feature lighting and vinyl flooring.
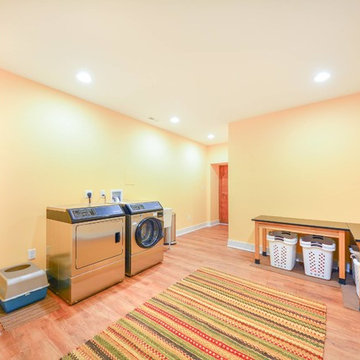
Neutral colors in this basement laundry room, that features washer and dryer side by side, a corner bench and a utility sink.
Inspiration for a medium sized classic utility room in DC Metro with an utility sink, white walls, a side by side washer and dryer, feature lighting, vinyl flooring and brown floors.
Inspiration for a medium sized classic utility room in DC Metro with an utility sink, white walls, a side by side washer and dryer, feature lighting, vinyl flooring and brown floors.
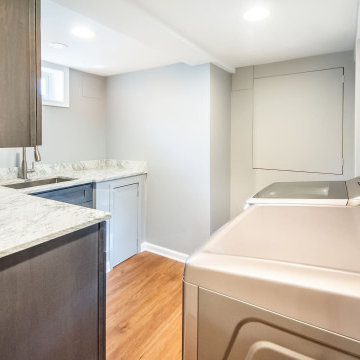
This L-shape laundry cabinetry provides enough storage for all laundry products.
This is an example of a medium sized traditional l-shaped separated utility room in DC Metro with a submerged sink, shaker cabinets, grey cabinets, granite worktops, grey walls, vinyl flooring, a side by side washer and dryer, brown floors, beige worktops and feature lighting.
This is an example of a medium sized traditional l-shaped separated utility room in DC Metro with a submerged sink, shaker cabinets, grey cabinets, granite worktops, grey walls, vinyl flooring, a side by side washer and dryer, brown floors, beige worktops and feature lighting.
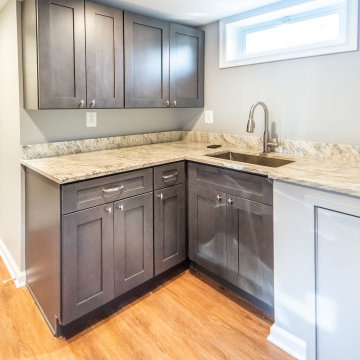
This L-shape laundry cabinetry provides enough storage for all laundry products.
Medium sized traditional l-shaped utility room in DC Metro with a submerged sink, shaker cabinets, grey cabinets, granite worktops, grey walls, vinyl flooring, a side by side washer and dryer, brown floors, beige worktops and feature lighting.
Medium sized traditional l-shaped utility room in DC Metro with a submerged sink, shaker cabinets, grey cabinets, granite worktops, grey walls, vinyl flooring, a side by side washer and dryer, brown floors, beige worktops and feature lighting.
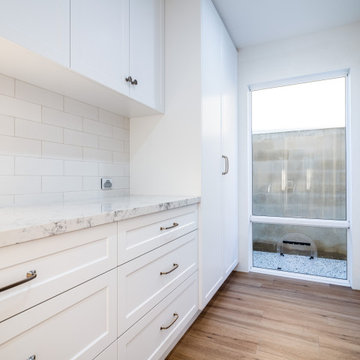
Design ideas for a large galley laundry cupboard in Perth with raised-panel cabinets, all types of cabinet finish, engineered stone countertops, white splashback, ceramic splashback, white walls, vinyl flooring, a stacked washer and dryer, multi-coloured floors, white worktops, all types of ceiling, all types of wall treatment and feature lighting.
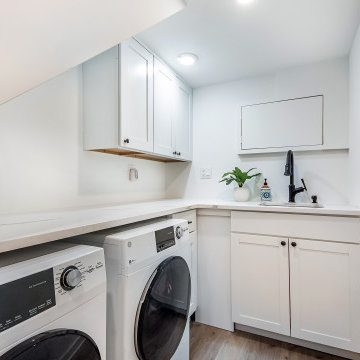
Under stairs space is another great option for a small/medium size laundry.
Inspiration for a medium sized traditional l-shaped utility room in DC Metro with a submerged sink, shaker cabinets, white cabinets, engineered stone countertops, white walls, vinyl flooring, a side by side washer and dryer, brown floors, white worktops and feature lighting.
Inspiration for a medium sized traditional l-shaped utility room in DC Metro with a submerged sink, shaker cabinets, white cabinets, engineered stone countertops, white walls, vinyl flooring, a side by side washer and dryer, brown floors, white worktops and feature lighting.
Utility Room with Vinyl Flooring and Feature Lighting Ideas and Designs
1