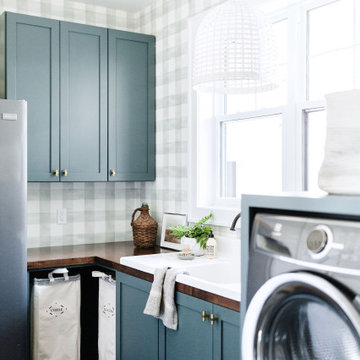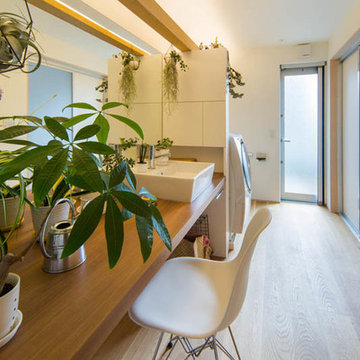Utility Room with Wallpapered Walls and Feature Lighting Ideas and Designs
Refine by:
Budget
Sort by:Popular Today
1 - 20 of 30 photos
Item 1 of 3

Fun and playful utility, laundry room with WC, cloak room.
Design ideas for a small traditional single-wall separated utility room in Berkshire with an integrated sink, flat-panel cabinets, green cabinets, quartz worktops, pink splashback, ceramic splashback, green walls, light hardwood flooring, a side by side washer and dryer, grey floors, white worktops, wallpapered walls and feature lighting.
Design ideas for a small traditional single-wall separated utility room in Berkshire with an integrated sink, flat-panel cabinets, green cabinets, quartz worktops, pink splashback, ceramic splashback, green walls, light hardwood flooring, a side by side washer and dryer, grey floors, white worktops, wallpapered walls and feature lighting.

This is an example of a small traditional galley utility room in Chicago with shaker cabinets, white cabinets, white splashback, wood splashback, white walls, light hardwood flooring, brown floors, a wallpapered ceiling, wallpapered walls, a stacked washer and dryer, a single-bowl sink, engineered stone countertops, grey worktops and feature lighting.

A cheerful laundry room with light wood stained cabinets and floating shelves
Photo by Ashley Avila Photography
Design ideas for a single-wall separated utility room in Grand Rapids with a submerged sink, beaded cabinets, distressed cabinets, engineered stone countertops, blue walls, ceramic flooring, a stacked washer and dryer, beige floors, white worktops, wallpapered walls and feature lighting.
Design ideas for a single-wall separated utility room in Grand Rapids with a submerged sink, beaded cabinets, distressed cabinets, engineered stone countertops, blue walls, ceramic flooring, a stacked washer and dryer, beige floors, white worktops, wallpapered walls and feature lighting.

Photo of a rural utility room in Grand Rapids with a belfast sink, shaker cabinets, green cabinets, wood worktops, white walls, ceramic flooring, a side by side washer and dryer, grey floors, brown worktops, wallpapered walls and feature lighting.

Combined Laundry and Craft Room
Photo of a large classic u-shaped utility room in Seattle with shaker cabinets, white cabinets, engineered stone countertops, white splashback, metro tiled splashback, blue walls, porcelain flooring, a side by side washer and dryer, black floors, white worktops, wallpapered walls and feature lighting.
Photo of a large classic u-shaped utility room in Seattle with shaker cabinets, white cabinets, engineered stone countertops, white splashback, metro tiled splashback, blue walls, porcelain flooring, a side by side washer and dryer, black floors, white worktops, wallpapered walls and feature lighting.

Designer Maria Beck of M.E. Designs expertly combines fun wallpaper patterns and sophisticated colors in this lovely Alamo Heights home.
Laundry Room Paper Moon Painting wallpaper installation

This is an example of a large farmhouse galley separated utility room in Chicago with a single-bowl sink, shaker cabinets, white cabinets, quartz worktops, green splashback, wood splashback, green walls, ceramic flooring, a side by side washer and dryer, grey floors, black worktops, a vaulted ceiling, wallpapered walls and feature lighting.

Inspiration for a medium sized modern single-wall utility room in Kobe with wood worktops, white walls, medium hardwood flooring, an integrated washer and dryer, a wallpapered ceiling, wallpapered walls and feature lighting.

Inspiration for a medium sized classic galley utility room in Chicago with a submerged sink, raised-panel cabinets, brown cabinets, onyx worktops, blue walls, porcelain flooring, a side by side washer and dryer, blue floors, black worktops, a wallpapered ceiling, wallpapered walls, black splashback, marble splashback and feature lighting.

The simple laundry room backs up to the 2nd floor hall bath, and makes for easy access from all 3 bedrooms. The large window provides natural light and ventilation. Hanging spaces is available, as is upper cabinet storage and space pet needs.

This 6,000sf luxurious custom new construction 5-bedroom, 4-bath home combines elements of open-concept design with traditional, formal spaces, as well. Tall windows, large openings to the back yard, and clear views from room to room are abundant throughout. The 2-story entry boasts a gently curving stair, and a full view through openings to the glass-clad family room. The back stair is continuous from the basement to the finished 3rd floor / attic recreation room.
The interior is finished with the finest materials and detailing, with crown molding, coffered, tray and barrel vault ceilings, chair rail, arched openings, rounded corners, built-in niches and coves, wide halls, and 12' first floor ceilings with 10' second floor ceilings.
It sits at the end of a cul-de-sac in a wooded neighborhood, surrounded by old growth trees. The homeowners, who hail from Texas, believe that bigger is better, and this house was built to match their dreams. The brick - with stone and cast concrete accent elements - runs the full 3-stories of the home, on all sides. A paver driveway and covered patio are included, along with paver retaining wall carved into the hill, creating a secluded back yard play space for their young children.
Project photography by Kmieick Imagery.

The laundry room at the top of the stair has been home to drying racks as well as a small computer work station. There is plenty of room for additional storage, and the large square window allows plenty of light.

Large farmhouse l-shaped utility room in Chicago with an integrated sink, raised-panel cabinets, white cabinets, quartz worktops, white splashback, granite splashback, white walls, medium hardwood flooring, a side by side washer and dryer, grey floors, white worktops, a wallpapered ceiling, wallpapered walls and feature lighting.

This 1990s brick home had decent square footage and a massive front yard, but no way to enjoy it. Each room needed an update, so the entire house was renovated and remodeled, and an addition was put on over the existing garage to create a symmetrical front. The old brown brick was painted a distressed white.
The 500sf 2nd floor addition includes 2 new bedrooms for their teen children, and the 12'x30' front porch lanai with standing seam metal roof is a nod to the homeowners' love for the Islands. Each room is beautifully appointed with large windows, wood floors, white walls, white bead board ceilings, glass doors and knobs, and interior wood details reminiscent of Hawaiian plantation architecture.
The kitchen was remodeled to increase width and flow, and a new laundry / mudroom was added in the back of the existing garage. The master bath was completely remodeled. Every room is filled with books, and shelves, many made by the homeowner.
Project photography by Kmiecik Imagery.

This 1960s split-level has a new Mudroom / Laundry Room connecting the new Addition to the existing Garage. The existing home had no direct access from house to garage, so this room serves as primary access for owner, as well as Laundry ad Mudroom, with secondary refrigerator and pantry storage. The washer and dryer fit perfectly below the existing overhang of the split-level above. A laundry chute from the master bath above was added.
Photography by Kmiecik Imagery.

This 6,000sf luxurious custom new construction 5-bedroom, 4-bath home combines elements of open-concept design with traditional, formal spaces, as well. Tall windows, large openings to the back yard, and clear views from room to room are abundant throughout. The 2-story entry boasts a gently curving stair, and a full view through openings to the glass-clad family room. The back stair is continuous from the basement to the finished 3rd floor / attic recreation room.
The interior is finished with the finest materials and detailing, with crown molding, coffered, tray and barrel vault ceilings, chair rail, arched openings, rounded corners, built-in niches and coves, wide halls, and 12' first floor ceilings with 10' second floor ceilings.
It sits at the end of a cul-de-sac in a wooded neighborhood, surrounded by old growth trees. The homeowners, who hail from Texas, believe that bigger is better, and this house was built to match their dreams. The brick - with stone and cast concrete accent elements - runs the full 3-stories of the home, on all sides. A paver driveway and covered patio are included, along with paver retaining wall carved into the hill, creating a secluded back yard play space for their young children.
Project photography by Kmieick Imagery.

Fun and playful utility, laundry room with WC, cloak room.
This is an example of a small contemporary single-wall separated utility room in Berkshire with an integrated sink, flat-panel cabinets, green cabinets, quartz worktops, pink splashback, ceramic splashback, green walls, light hardwood flooring, a side by side washer and dryer, grey floors, white worktops, wallpapered walls and feature lighting.
This is an example of a small contemporary single-wall separated utility room in Berkshire with an integrated sink, flat-panel cabinets, green cabinets, quartz worktops, pink splashback, ceramic splashback, green walls, light hardwood flooring, a side by side washer and dryer, grey floors, white worktops, wallpapered walls and feature lighting.

This is an example of a medium sized traditional galley utility room in Chicago with a submerged sink, raised-panel cabinets, brown cabinets, onyx worktops, black splashback, marble splashback, blue walls, porcelain flooring, a side by side washer and dryer, blue floors, black worktops, a wallpapered ceiling, wallpapered walls and feature lighting.

This 1990s brick home had decent square footage and a massive front yard, but no way to enjoy it. Each room needed an update, so the entire house was renovated and remodeled, and an addition was put on over the existing garage to create a symmetrical front. The old brown brick was painted a distressed white.
The 500sf 2nd floor addition includes 2 new bedrooms for their teen children, and the 12'x30' front porch lanai with standing seam metal roof is a nod to the homeowners' love for the Islands. Each room is beautifully appointed with large windows, wood floors, white walls, white bead board ceilings, glass doors and knobs, and interior wood details reminiscent of Hawaiian plantation architecture.
The kitchen was remodeled to increase width and flow, and a new laundry / mudroom was added in the back of the existing garage. The master bath was completely remodeled. Every room is filled with books, and shelves, many made by the homeowner.
Project photography by Kmiecik Imagery.

Large classic galley separated utility room in Chicago with recessed-panel cabinets, medium wood cabinets, granite worktops, laminate floors, a side by side washer and dryer, beige floors, beige walls, a built-in sink, brown splashback, marble splashback, brown worktops, a wallpapered ceiling, wallpapered walls and feature lighting.
Utility Room with Wallpapered Walls and Feature Lighting Ideas and Designs
1