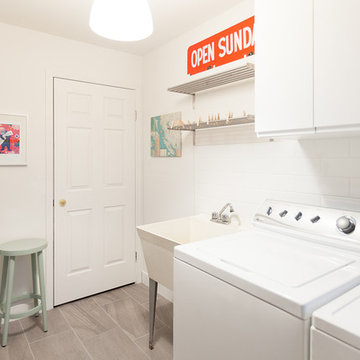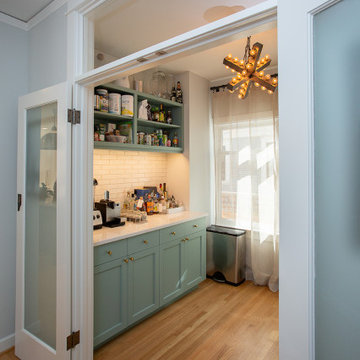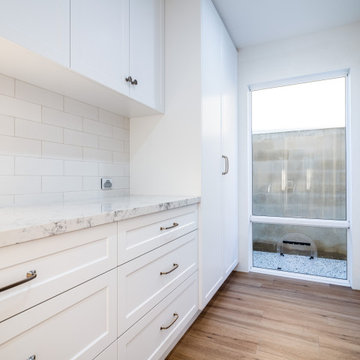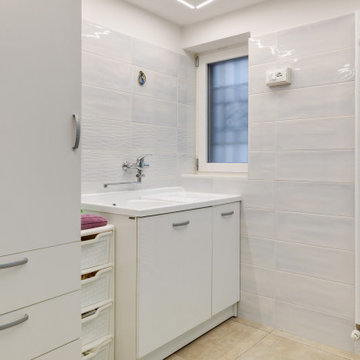Utility Room with White Splashback and Feature Lighting Ideas and Designs
Refine by:
Budget
Sort by:Popular Today
1 - 20 of 27 photos
Item 1 of 3

The light filled laundry room is punctuated with black and gold accents, a playful floor tile pattern and a large dog shower. The U-shaped laundry room features plenty of counter space for folding clothes and ample cabinet storage. A mesh front drying cabinet is the perfect spot to hang clothes to dry out of sight. The "drop zone" outside of the laundry room features a countertop beside the garage door for leaving car keys and purses. Under the countertop, the client requested an open space to fit a large dog kennel to keep it tucked away out of the walking area. The room's color scheme was pulled from the fun floor tile and works beautifully with the nearby kitchen and pantry.

Large coastal galley utility room in Miami with a belfast sink, shaker cabinets, white cabinets, engineered stone countertops, white splashback, stone tiled splashback, white walls, marble flooring, a side by side washer and dryer, multi-coloured floors, white worktops, all types of wall treatment and feature lighting.

This is an example of a small traditional galley utility room in Chicago with shaker cabinets, white cabinets, white splashback, wood splashback, white walls, light hardwood flooring, brown floors, a wallpapered ceiling, wallpapered walls, a stacked washer and dryer, a single-bowl sink, engineered stone countertops, grey worktops and feature lighting.

Combined Laundry and Craft Room
Photo of a large classic u-shaped utility room in Seattle with shaker cabinets, white cabinets, engineered stone countertops, white splashback, metro tiled splashback, blue walls, porcelain flooring, a side by side washer and dryer, black floors, white worktops, wallpapered walls and feature lighting.
Photo of a large classic u-shaped utility room in Seattle with shaker cabinets, white cabinets, engineered stone countertops, white splashback, metro tiled splashback, blue walls, porcelain flooring, a side by side washer and dryer, black floors, white worktops, wallpapered walls and feature lighting.

Before we started this dream laundry room was a draughty lean-to with all sorts of heating and plumbing on show. Now all of that is stylishly housed but still easily accessible and surrounded by storage.
Contemporary, charcoal wood grain and knurled brass handles give these shaker doors a cool, modern edge.

This is an example of a classic u-shaped utility room in New York with a belfast sink, shaker cabinets, blue cabinets, marble worktops, white splashback, white walls, brick flooring, multi-coloured floors, multicoloured worktops, panelled walls and feature lighting.

Design ideas for a medium sized classic single-wall separated utility room in Nashville with a submerged sink, beaded cabinets, blue cabinets, engineered stone countertops, white splashback, engineered quartz splashback, white walls, dark hardwood flooring, a side by side washer and dryer, brown floors, white worktops and feature lighting.

Inspiration for a beach style separated utility room in Charleston with shaker cabinets, green cabinets, wood worktops, white splashback, white walls, a side by side washer and dryer, multi-coloured floors, brown worktops and feature lighting.

Jack Lovel Photographer
Inspiration for a medium sized contemporary u-shaped separated utility room in Melbourne with a single-bowl sink, white cabinets, concrete worktops, white splashback, porcelain splashback, white walls, light hardwood flooring, a stacked washer and dryer, brown floors, grey worktops, a coffered ceiling, wainscoting and feature lighting.
Inspiration for a medium sized contemporary u-shaped separated utility room in Melbourne with a single-bowl sink, white cabinets, concrete worktops, white splashback, porcelain splashback, white walls, light hardwood flooring, a stacked washer and dryer, brown floors, grey worktops, a coffered ceiling, wainscoting and feature lighting.

This project was an interior refurbishment of a Vancouver Special. The driving focus was a space which is clean and simple, in order to serve as a backdrop for the homeowners' modern living. The intention was to create a canvas to showcase the Owners' furniture, art and objects and have space for their growing family while staying budget conscious.
Photos by Laura Jaramillo

Design ideas for a large galley separated utility room in Phoenix with a submerged sink, raised-panel cabinets, white cabinets, engineered stone countertops, white splashback, marble splashback, white walls, marble flooring, a side by side washer and dryer, white floors, white worktops, wainscoting and feature lighting.

Benchtops -Caesarstone
Cupboards - Polytec Ascot Profile
Trough - Zoe Eva Ceramic Trough
Mixer - Zoe Positano
Inspiration for a large galley laundry cupboard in Perth with a belfast sink, raised-panel cabinets, all types of cabinet finish, engineered stone countertops, white splashback, ceramic splashback, white walls, vinyl flooring, a stacked washer and dryer, multi-coloured floors, white worktops, all types of ceiling, all types of wall treatment and feature lighting.
Inspiration for a large galley laundry cupboard in Perth with a belfast sink, raised-panel cabinets, all types of cabinet finish, engineered stone countertops, white splashback, ceramic splashback, white walls, vinyl flooring, a stacked washer and dryer, multi-coloured floors, white worktops, all types of ceiling, all types of wall treatment and feature lighting.

Here is an architecturally built house from the early 1970's which was brought into the new century during this complete home remodel by opening up the main living space with two small additions off the back of the house creating a seamless exterior wall, dropping the floor to one level throughout, exposing the post an beam supports, creating main level on-suite, den/office space, refurbishing the existing powder room, adding a butlers pantry, creating an over sized kitchen with 17' island, refurbishing the existing bedrooms and creating a new master bedroom floor plan with walk in closet, adding an upstairs bonus room off an existing porch, remodeling the existing guest bathroom, and creating an in-law suite out of the existing workshop and garden tool room.

Inspiration for a large farmhouse l-shaped utility room in Chicago with an integrated sink, raised-panel cabinets, white cabinets, quartz worktops, blue walls, medium hardwood flooring, a side by side washer and dryer, brown floors, white worktops, white splashback, granite splashback, a wallpapered ceiling, wallpapered walls and feature lighting.

simple blue and white laundry room cabinetry.
This is an example of a medium sized traditional galley utility room in Portland with blue cabinets, shaker cabinets, white splashback, stone tiled splashback, blue walls, light hardwood flooring, a side by side washer and dryer, brown floors, white worktops and feature lighting.
This is an example of a medium sized traditional galley utility room in Portland with blue cabinets, shaker cabinets, white splashback, stone tiled splashback, blue walls, light hardwood flooring, a side by side washer and dryer, brown floors, white worktops and feature lighting.

Design ideas for a large galley laundry cupboard in Perth with raised-panel cabinets, all types of cabinet finish, engineered stone countertops, white splashback, ceramic splashback, white walls, vinyl flooring, a stacked washer and dryer, multi-coloured floors, white worktops, all types of ceiling, all types of wall treatment and feature lighting.

Ristrutturazione completa villetta indipendente di 180mq
This is an example of a large modern single-wall utility room in Milan with a built-in sink, flat-panel cabinets, white cabinets, laminate countertops, white splashback, porcelain splashback, white walls, porcelain flooring, a stacked washer and dryer, beige floors, white worktops, a drop ceiling and feature lighting.
This is an example of a large modern single-wall utility room in Milan with a built-in sink, flat-panel cabinets, white cabinets, laminate countertops, white splashback, porcelain splashback, white walls, porcelain flooring, a stacked washer and dryer, beige floors, white worktops, a drop ceiling and feature lighting.

The simple laundry room backs up to the 2nd floor hall bath, and makes for easy access from all 3 bedrooms. The large window provides natural light and ventilation. Hanging spaces is available, as is upper cabinet storage and space pet needs.

Before we started this dream laundry room was a draughty lean-to with all sorts of heating and plumbing on show. Now all of that is stylishly housed but still easily accessible and surrounded by storage.
Contemporary, charcoal wood grain and knurled brass handles give these shaker doors a cool, modern edge.

Large farmhouse l-shaped utility room in Chicago with an integrated sink, raised-panel cabinets, white cabinets, quartz worktops, white splashback, granite splashback, white walls, medium hardwood flooring, a side by side washer and dryer, grey floors, white worktops, a wallpapered ceiling, wallpapered walls and feature lighting.
Utility Room with White Splashback and Feature Lighting Ideas and Designs
1