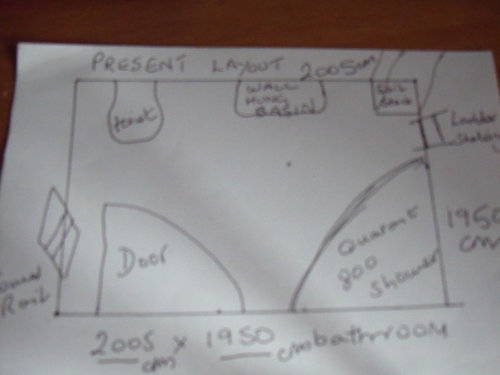Need help with Small Bathroom please.
Kathleen Brenkley
7 years ago
Featured Answer
Sort by:Oldest
Comments (14)
Kathleen Brenkley
7 years agoS L
7 years agoRelated Discussions
Small bathroom and small ensuite or large bathroom?
Comments (3)From what your describing we had the same thing going on,I didn't like the ensuite( too small) and the bathroom needed to be bigger,so we got rid of the ensuite and put a door between our bedroom and bathroom like a jack and Jill.After a while I felt it just didn't work so we closed up the wall and we now have one big bathroom.im glad we did it now. I too wondered if it would devalue the house and I'm sure if a larger family moved in it could be a bit of a problem,maybe someone from the real estate world will pop in and give you some advice. Good luck with whatever way you choose to go....See MoreNeed help with our small bathroom
Comments (25)I wouldn't change much regarding the layout/placement of white goods either. But it'd be possible to get some extra. For example, an L- or P-shaped shower bath would get a nicer shower space. You'd end up with the wider part by the window though so may then also consider opaque glazing or a screen there. A concealed cistern in the back wall would bring that forward by around 10cm. If you don't want to loose all that space, a boxed-in cistern and shelves above may give you a little storage back. On the washing machine: you triggered my inner geek :-) This may be possible. You need to research a few things for this: A) a slim depth washing machine (usually 425mm) B) availability of a height reduction kit for it (if these are avail gets height down from 850mm to 800mm) C) use an extra-flat bottle trap for the basin D) partly embed that into a thin washtable (to make the surface then a total of ~100mm above the machine) If all these go together it should just be possible to fit washtable, drains, basin trap and the machine underneath into a box about 910x600x500mm (HxWxD) which is kitchen unit height. The countertop sink would sit above that. Maybe a little bit of extra space could be gained still if you'd construct a basin from a flat shower tray with an integrated trap (a Wedi fundo plano is 60mm high) but I'm not sure how to put the washing machine drain on then. Good luck!...See MorePlease help me find the best layout for our small family bathroom
Comments (13)Hi there if you have a moment take a look at our work via https://www.instagram.com/lussostone/?hl=en.Our website is https://www.lussostone.com/ we specialise in stone resin material designing and manufacturing our own freestanding baths and basins. Also have a fantastic new range of minimal, sleek vanity units in a wide selection of styles. I see you are struggling for space? we have freestanding baths ranging from 1350-1800. here are a few examples of our products. Regards Jay Picasso compact-1400mm Notion round bath- 1350mm...See MoreHelp with small bathroom please
Comments (16)Nessaj have you thought about the style, an overall look, of your new bathroom? From our experience that impacts the design very much. For example, if you’d like to have a more traditional, victorian style, than a big freestanding slipper bath would be the focal point and everything else would have to be designed around it. And on the other hand, if you like a more contemporary feel, then a big wet room enclosure form wall to wall would be the main feature. And all of that dictates the arrangement on the floorplan. We’d be happy to help you if you could tell us more about how your dream bathroom would look like. You can also check out some different styles on this link https://www.designangels.co.uk/bathroom-packages...See MoreKathleen Brenkley
7 years agoKathleen Brenkley
7 years agoJoanna Edwards
7 years agoKathleen Brenkley
7 years agoJonathan
7 years agod & b
7 years agoJoanna Edwards
7 years agoA B
7 years agoJoanna C
7 years agoKathleen Brenkley
7 years ago







Robert Way - One of the Great British Designers