Kitchen diner living and utility room layout dilemma!
The Murphys
6 years ago
last modified: 6 years ago
Featured Answer
Comments (16)
A B
6 years agoRelated Discussions
Open plan kitchen/diner/living room layout
Comments (7)I would say first and foremost that as this is a large project, you can't do without a concept planner or someone that can draw up your plans in 3D so that you can 'vitually' walk around what you have in mind. You need to pay attention to your access doorways, they aren't marked on either plan. You will need to have the kitchen on the left and access both the pantry and utility from there. Therefore you will negate the whole of that wall for access to those two rooms. Placement of furniture that you would like / need has to be thought about along with the build. It's just as important. The 1st floor doesn't seem to work as there is no access to the Family Bathroom on the plan. Obviously you know the actual shape of the stairs and there are no dimensions which makes it difficult. However, you may need to create a landing and thus you would, if you use the layout given have to sacrifice one of the bedrooms or change the plan. A planner is essential, one that can give you the rooms sizes that you want and utilise the space available....See MoreHelp needed! Layout dilemma for kitchen diner / space planning
Comments (16)I completely agree with OnePlan. Take your time. Don't settle for less (unless your budget really doesn't allow..). I sell and design kitchens and my boss pays me per hour, not commission. And everyone gets the same lowest possible price. People can come back time and time again, until their kitchen fits their needs perfectly. I hear plenty of stories on people being pushed into a signature or lured in with discounts. Or salesmen without any technical insight/background. Or designers not really listening to someone's needs/wants. It saddens me. A kitchen is not a car you can trade in after a year or so. Always look for something you can live with for 10 years plus (and longer). Your workspace would ideally be 80cm (minimum), that means the area inbetween sink and hob. Every other bit of surface can be used to place other items, make a drink, etc. When you regularly work with two people you could downsize the tall cabinet left of the ovens to a 30cm pullout larder, so a 90cm drawer cabinet could go next to it (for example)....See MoreUnsure on kitchen / diner / living room layout
Comments (8)Hi, I would also keep the utility where it is on the original plan. You could make it slightly narrower so it doesn't eat into the living area as much, just as long as you leave at least 650mm from the back of the units up to the door frame to allow you to fit the units in comfortably. You do look to have a lot of space in the kitchen so you could integrate units in here e.g larder units to give you plenty of storage which means you can just use the utility room for coats/boots and laundry. Hannah...See MoreSmall Kitchen/Diner/Living Room Layout Help!
Comments (6)Consider putting the tv in the alcove with a bench seat in front. A rise and fall table can tradition from a coffee table into a dining table as you need it. Folding dining chairs can be hidden behind the sofa until you need them or consider having an ottoman that can be either extra sitting space in the living room or dining seating as required....See MoreClaire Nicholson
6 years agoThe Murphys
6 years agoJonathan
6 years agoJonathan
6 years agoClaire Nicholson
6 years agoThe Murphys
6 years agoThe Murphys
6 years agoThe Murphys
6 years agominnie101
6 years agoA B
6 years agoClaire Nicholson
6 years agoThe Murphys
6 years agoCreate Perfect
6 years agoJonathan
6 years ago
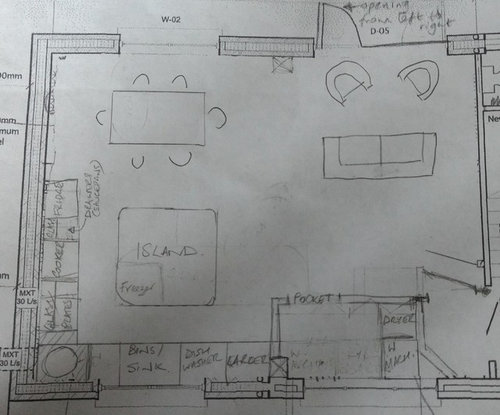

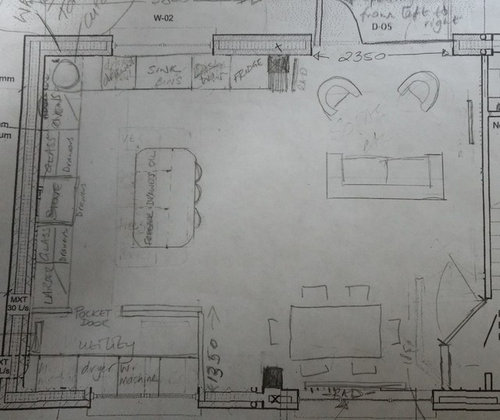
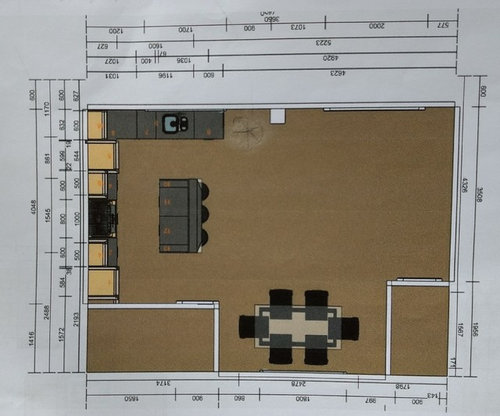
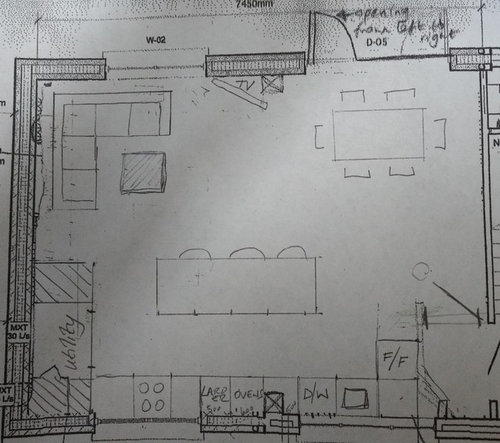


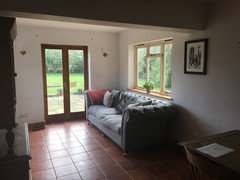



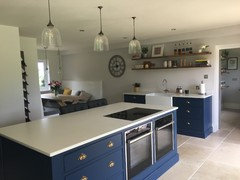
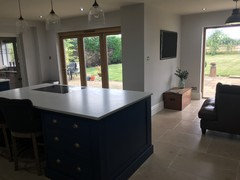
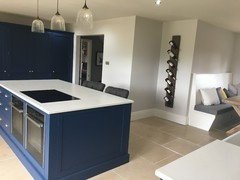


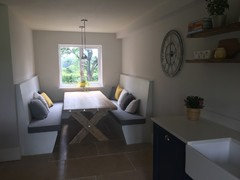
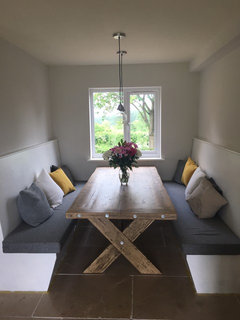




Jonathan