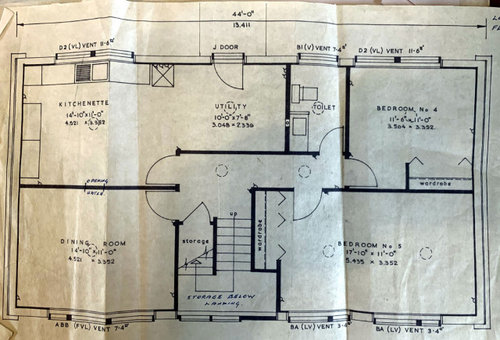Help with a new layout for the kitchen, diner & utility area?
Richard G
3 years ago
Featured Answer
Sort by:Oldest
Comments (7)
Nicholas Scott
3 years agoNicholas Scott
3 years agoRelated Discussions
New kitchen diner layout feedback please
Comments (8)I'm sure Karen will give you lots of options :) option 1 utility position doesn't work for me personally. I wouldn't want to be trecking through those doors etc. I don't know if an option would be to make the study a combined laundry/cloak and then extend the playroom to include a desk. If you work from home a lot though that could be an issue? Option 2, the kitchen doesn't feel big enough for the house and not sure how many tall units you're wanting? The loss of door in the play room is also tricky for hanging out washing. do you mean like an oriel window for the window seat? i don't know if i would change the window and door around? Just thinking of taking rubbish out, bbq's, al fresco dining etc so the door may be better from the kitchen?...See MoreHow to layout new kitchen/lounge/diner, help!!
Comments (1)How about losing the units under the window and having a bigger statement island?...See MoreWhich ‘expert/trade’ can help with kitchen/diner/utility layout?!
Comments (2)Someone who has experience in kitchens and the design of them. You could post image and ideas on here....See MoreHelp with new kitchen/diner layout
Comments (3)Hi! They're each quite small rooms. I suggest that you get out some graph paper and draw it out to scale and then cut out to scale shapes for a sofa, table, etc... and then play with different positions of them. Take a photo each time you arrive at a layout that seems good and then try out another one. That way you kind of try it before you buy it! Best wishes with your home purchase and redesign! Jane chartered architect, eco-home and conservation area specialist www.i-architect.co.uk Join Jane live on facebook for home design tips and expert Q&A. Midday Mondays: https://fb.me/e/fXBDxgZ3x For helpful videos watch my YouTube Channel here: https://www.youtube.com/@iarchitect...See MoreRichard G
3 years agojanet_allen8
3 years agoRichard G
3 years agoChioma Caster
3 years ago






Jonathan