Help - tiny non social kitchen
Darren1111
6 years ago
Featured Answer
Comments (72)
E T
6 years agoCarolina
6 years agoRelated Discussions
Tiny tall bedroom
Comments (368)Hi,there,if you have extra closet drawers you can put some drawer inserts in them and organize your jewelry! We make fully customized jewelry drawer inserts without minimum order requirement. And we ship worldwide. Lead time: 7-14 days. If you need any assistance, don't hesitate to contact us. MONKIG 15-Watch-Winder and Jewelry Storage Display Cabinet-North American Oak · [More Info[(https://www.houzz.com/products/monkig-15-watch-winder-and-jewelry-storage-display-cabinet-north-american-oak-prvw-vr~57404514) MONKIG 15-Watch-Winder and Jewelry Storage Display Cabinet-North American Oak · [More Info[(https://www.houzz.com/products/monkig-15-watch-winder-and-jewelry-storage-display-cabinet-north-american-oak-prvw-vr~57404521) Custom 5-Watch Watch Winder and Jewelry Safe Interior HO4-LK-MBVV-5MWJ ·...See MoreHelp needed for kitchen refurbishment
Comments (11)My first idea was to create a galley by simply moving the door to the utility. The kitchen could then be opened up to the dining room. My second idea was to keep the dining room separate but steal a little room from the front facing room (bedroom?). The benefit is that you get a deeper room that allows you to have an island that faces the garden. At the end of this island I have put a breakfast/ drinks area. I think this island and the garden door tick the box for social✔️ This is the more expensive option as likely putting in these doors (which are likely bigger than your existing windows will eat up £4/5k. If you did the second option you could still open up the room to the dining room. Furthermore you might think the Back door becomes redundant and use this space for the washing machine instead of putting it in the middle of a kitchen run. Option 2 is my favorite but there are likely many options and you might choose to find a concept planner who, for a reasonable hourly rate, will give you a number of options to consider....See MoreHelp choosing a sofa for kitchen.
Comments (46)Update: Lamp, cushions and plant in place. Printer stayed where it was simply because no space anywhere else, but I’ve closed it up so it’s not so obvious, I hope! Thanks again for all your advice....See MoreHelp with design of tiny garden!!
Comments (18)Glad it helped. sorry I’m having a moment, do you mean you’re building a wall where the fence currently is with your neighbour? in terms of seating material as the garden isn’t wide I don’t know if I’d go for a dark’ish colour to make it feel bigger. I know this one doesn’t have storage but I like the combo with wood to add texture. If you did mean building a wall then I like the fence in the 2nd pic as an alternative. Final question, are the bamboos going into built in beds within the seating? If so, you may want to think about space available. I don’t know if they need less space than other plants but the “bed” along with the seat, table and kitchen may overwhelm the garden. It may be worth masking it out. This first pic has also reminded me of lighting!...See MoreJonathan
6 years agoDanielle H
6 years agoA S
6 years agoA B
6 years agoDarren1111
6 years agocyqi
6 years agocyqi
6 years agoEily Roe Interiors
6 years agoDarren1111
6 years agocyqi
6 years agoJonathan
6 years agoDarren1111
6 years agoCarolina
6 years agoCarolina
6 years agoDarren1111
6 years agoA B
6 years agoEily Roe Interiors
6 years agoEily Roe Interiors
6 years agolast modified: 6 years agoDarren1111
6 years agoEily Roe Interiors
6 years agoUser
6 years agoCarolina
6 years agolast modified: 6 years agocyqi
6 years agocyqi
6 years agoDarren1111
6 years agoUser
6 years agoJonathan
6 years agoCarolina
6 years agoUser
6 years agolast modified: 6 years agoDarren1111
6 years agoDarren1111
6 years agoDarren1111
6 years agoUser
6 years agoDarren1111
6 years agoDarren1111
6 years agoDarren1111
6 years agoDarren1111
6 years agoUser
6 years agoEmily
6 years agoEmily
6 years agoEmily
6 years agoEmily
6 years agoDarren1111
6 years agoUser
6 years agoA B
6 years agoUser
6 years agoDarren1111
6 years ago





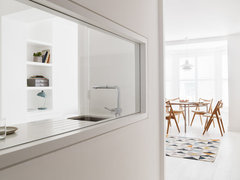
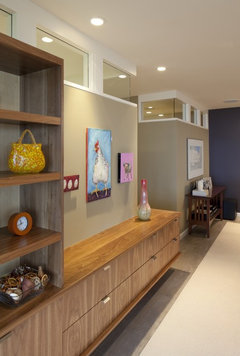

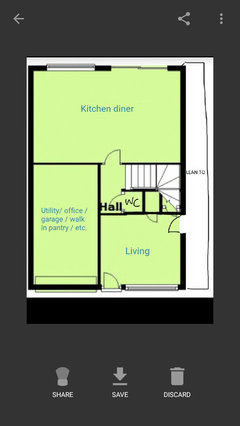
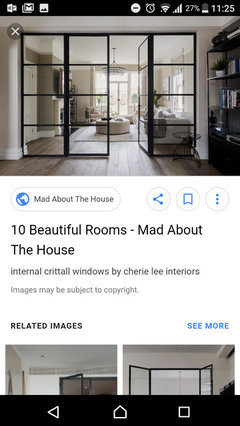
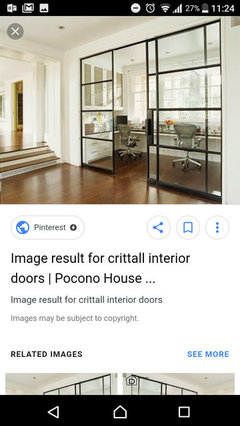
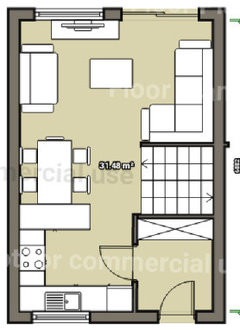
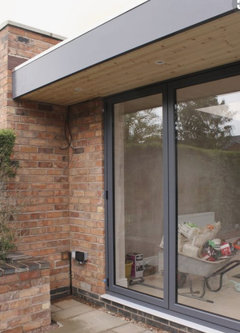
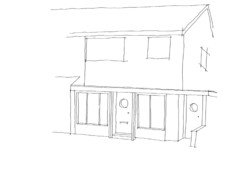
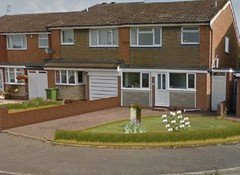


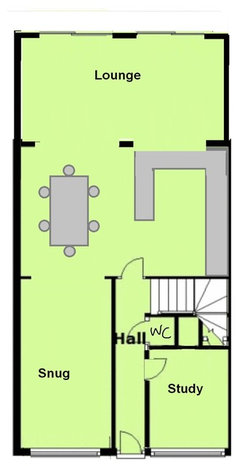
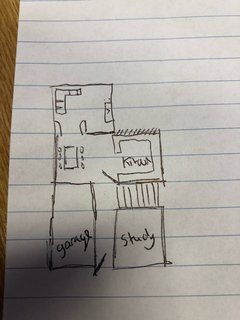
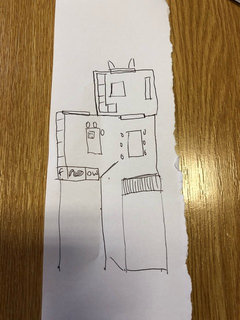

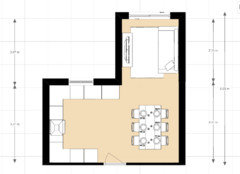

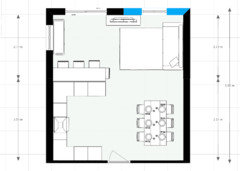

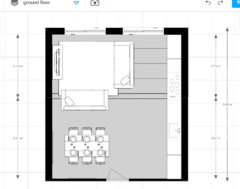



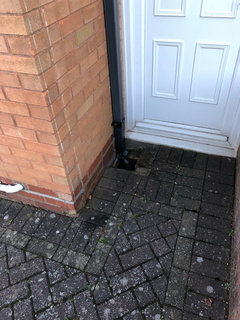
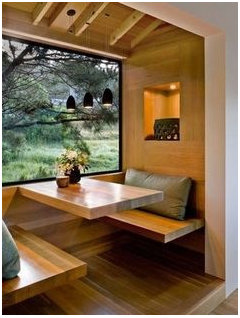






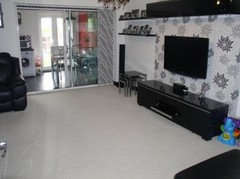

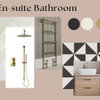


User