Tiny awkward living room
tonielle74
8 years ago
Featured Answer
Sort by:Oldest
Comments (21)
minnie101
8 years agoTani H-S
8 years agoRelated Discussions
Large awkward space in living room
Comments (16)I would put a huge gloss top table in the corner at the same height or a little lower, than your sofas. It would really suit a large bow table lamp with a wide coolie shade, and a couple of objet d'art to finish it off. Don't look at the colours below, I'm showing you the arrangement only. Based on your own room, choose a white gloss table, and add a lamp similar to the one I'm showing below in scale, but try to tie the colour of the shade in with your floor, to add warmth to a cool scheme on your walls and sofas.. You can't go wrong. Classic and classy. Let me know what you decide! x...See MoreHow would you furnish this awkward living room/dining room/kitchen
Comments (7)Hi. Personally I'd put a slatted room divider (just the unit width) at the end of the sink run to allow light and zone the kitchen area slightly. (I will try and find a picture showing the same in a similar kitchen). Assuming the fridge isn't staying, I'd just buy a white one so it blends in, maybe like a retro style one as they look a bit prettier. I'd also opt for a round table. You could paint the wall (and rad) behind the table a darker/warmer colour and add art. Hang the light low over the table to zone it and maybe have a mirror or mirror tiles on the left wall. You could also consider acrylic chairs as they don't visually fill the space. I'd go for a wider curtain pole to maximise light coming in. Sofa, choose something on legs with narrow arms, being able to see the floor will make the room bigger and maximise seating. I also wouldn't choose anything dark as it could take over the room, just use dark/warm colours for cushions and throw if wanted. There are plug in wall lights around which won't take up any floor space. I don't know if you need storage but you should be able to fit a sideboard between the dining and living area? Re shopping suggestions, you don't have any ideabooks set up so could you give people an idea of styles and colours you like?...See Moreawkward living room
Comments (4)Hi Andy! I can see different options for your room. Have you considered placing your tv above the fireplace? This will help you having one less furniture around, corner that could be used for an armchair/storage for toys? Have you considered having a three seats sofa, but removing the two seats instead and replacing it with two armchairs? This will help you having the three seats sofa right in front of the fireplace, a beautiful coffee table in front of it and the two armchairs on the side (one opposite of the other). I would leave the kids area in the bay window. I would love to assist you further with a consultation that includes a floor plan and colours/materials suggestion for you to buy. Please visit my website www.amuriinteriors.co.uk Best of luck with your living room project, Ketty...See MoreAwkward open plan dining / living room! Help please :)
Comments (5)Hi @Mily J, congratulations on your first home, how exciting! It can be tricky with long rectangular rooms, we have helped many customers who have a similar shape room to yours as they have struggled with the layout. We have actually written a blog about this which you may find helpful - https://www.thelivinghouse.co.uk/blog-interior-design-tips/how-to-design-your-rectangular-living-room If you would like any guidance and help with your home, we are an affordable online interior design company offering expert advice with affordable packages. Heres the link to our website if you would like to take a look - https://www.thelivinghouse.co.uk/ You may also find our Facebook group community helpful, its another place to ask questions and gain free advice from like minded interior lovers and us as experts! Here is the link if you would like to join - https://www.facebook.com/groups/interiorhomedesignadviceandsupportuk...See Moretonielle74
8 years agominnie101
8 years agotonielle74
8 years agoMellow Duck
8 years agodonna19871928
8 years agoDebi Hosie
8 years agominnie101
8 years agodonna19871928
8 years agoOpenplan Design
8 years agodonna19871928
8 years agoOpenplan Design
8 years agoOpenplan Design
8 years agominnie101
8 years agokelly
8 years agoSofas & Stuff
8 years ago
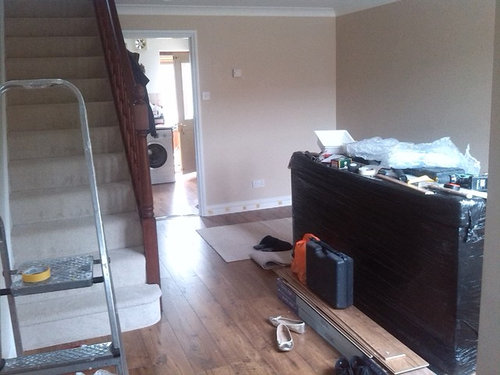
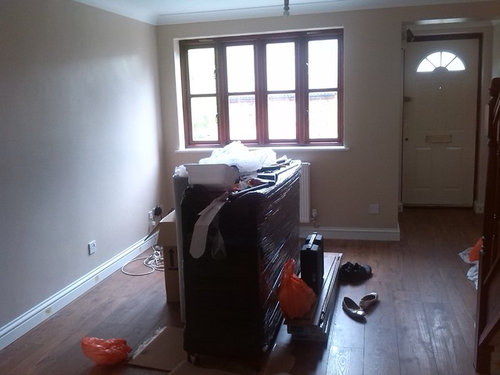
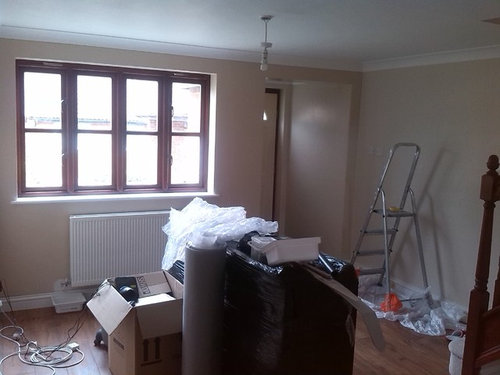
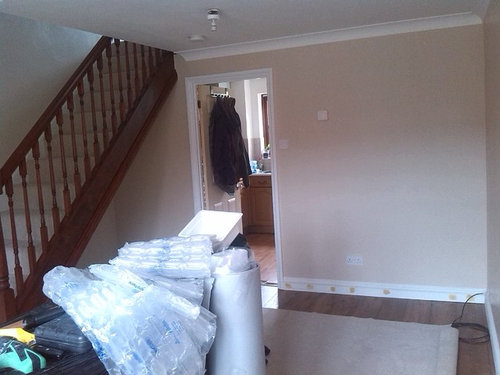
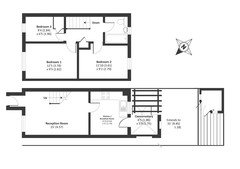



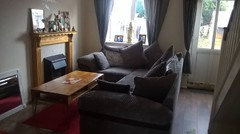
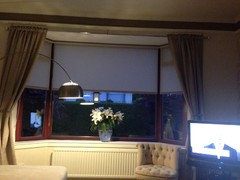
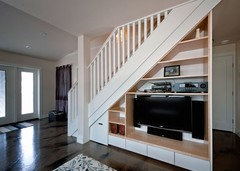
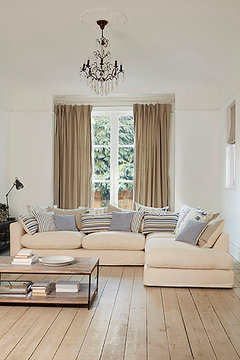






User