Help us stop our new kitchen from going clinical!
ghesp
9 years ago
last modified: 9 years ago
Featured Answer
Sort by:Oldest
Comments (43)
Related Discussions
Need help with our new kitchen extension layout
Comments (6)I like Option 2 honestly. Obviously you are finding it hard to visalize what the space will look like but honestly that is a huge space so I would recommend putting in the utility considering what you gain from it. You gain a space where you can block out the sound of the washing machine- who wants that sound when your eating dinner? Also washing is unsightly- do you wants piles of clothes in your nice brand spanking new kitchen? In terms of the corridor you are going to have lots of light coming through from the new extension. When you enter the front door and can see straight through to the garden spaces feel much bigger than they actually are anyway. Also who says it has to be boring. Have some fun wallpaper or colourful art hanging. Also if you want to make something more spacious use sliding doors for utility and wc. Less items infringing on corridor space. And lastly, the reception is purely personal preference based upon how your family function. Personally I prefer two rooms. Allows for more space to get away from the open plan area. Mini adults room and a kids room/study. Hope this helps...See MoreHELP ! New neighbours taken our privacy
Comments (18)I do feel for you, a similar thing has happened where I live. Two storey flats overlooking pensioners bungalows. Privacy has gone and light is reduced. Complaints were put in, a petition was put in but 42 flats brings in a lot of revenue for the local council. The value of our property has dropped as a result of this - I paid a premium to buy the place as we were not overlooked at all previously. It is heart breaking and soul destroying, one of the neighbours succumbed to the depression and has now been taken into care. A chap moved into the upper flat across the road from me and as the flats are so close I can see he has a mole the size of a new penny on his left shoulder!! Scuze me for passing on this rather personal information - that is how close the flats are and the lack of privacy on both sides. I do not want to move and lose money, am too old to be doing with the upheaval anyway. These are sad times we live in....See MoreOur new eat-in kitchen
Comments (7)Thank you all for your comments. I've attached a couple of photos from OnePlan's design which was done a few months ago. Since then we've decided to place the ovens in the middle section of the full height cabinets and change the finish to oak. Also changed to oak is the appliance cupboard (the sliding doors which have also now changed to pocket doors). There's also a small study leading off the kitchen which will be IKEA oak furniture with a plain, pale green carpet (recycled from our dining room). We have been very pleased with the Amtico flooring in our current kitchen and will go for Amtico or Karndean in the new kitchen. We like the warmth underfoot and it has always been easy to clean and is dog-friendly. Ease of maintenance is essential as we're both retired. But I'm not keen on fake wood in a room with so much real wood so it'll probably be a stone effect. We'd like a glass splashback (again colour to be decided). A mid-tone granite worktop might be ok but I had fallen in love with Ivory White from Ivett & Reed whereas my partner loves a very dark black textured granite. The colour of the other units will be rather dependent on our floor/worktop choice I'd imagine. But not bright white. I'd quite like a fresh, lively look to the kitchen/breakfast. The remainder of the house is mainly F&B golds/stone colours which tie in with the brass door furniture in those rooms. But the kitchen and utility is staying with chrome fittings. We have a separate dining room which needs new curtains and carpets too which I'd like to be more sophisticated as it has dark Victorian-style furniture. Thanks for the tip about yellowing of oak. I'll check with the kitchen installers....See MoreIt’s go, Go ....... GO !!! – Kitchen / Diner project.
Comments (81)Well, the chippies van was up the drive when I got home from work - a little unexpected. At first I thought that he was sleeping with the Mrs, but then I remembered that he needed to finish the skirting boards. He's done a cracking job - quite a few tricky internal/external corners, plus the corners not being exactly 90 degrees he was back and forth to his saw all the time. He really did a stirling job. It was 13 meters of skirting in total - which took him 4.5 hours in total (over 2 evenings) and it cost me £90. Considering I was origionally going to do it, it could well be the best £90 I've spent on this whole kitchen. I need to get a lick of paint inside the alcove that's pictured. Our little fishtank will be returning in there, but as it's out I may as well do it. When we get the bar stools, and dining room table & chairs I will update again. So: What would I change/add/remove ADD - Somewhere to hang the tea-towels. We have some on the inside of a cuboard, but they keep falling off. Maybe I need some slightly more expensive 'hangers'. The space where they could have gone we put a spice rack/draw thingie - that's probably better though. ADD - We forgot about the bin! Now we have our pedal-bin basically kicking around the kitchen. The Mrs has already filled the cupboards to maximum capacity so I'm having trouble getting an internal cupboard one past her. I think I may just fit one then deal with her later. The bin has gravitated to a semi-perminant place, but with the kids trying to be *cough* helpfull the wall is already beginning to get the odd splatter of 'stuff' where they just throw their food in the general direction of it. Last night I said 'Well, why don't we just put it in the utility room' - She shot that idea down instantly as she obviously isn't happy about the extra 4 steps that it would take to walk all-that-way into another room. Poor thing! Typical woman lol. ADD - At the start of the project I would have got the electricians to chase in another mains wire from the fusebox so that it comes out of the kitchen wall centrally to the back garden, then I would put a PIR Security Light in. I know that it's not a big job by any means, and I could, and probably will, do it myself over the coming weeks but if I could have had it without a wire on the outside of the house then that'd would have been perfect. Also, thinking about it, I would have actually got him to do it at the front of the house as well as he re-wired the whole downstairs with new fusebox etc....See Moreghesp
9 years agolast modified: 9 years agoghesp
9 years agolast modified: 9 years agoUser
9 years agoturquoisetree53
9 years agoMounts Hill Woodcraft & Design Ltd
9 years agoJune Fletcher
9 years agosizzlinghot
9 years agolozariah
9 years agoghesp
9 years agosizzlinghot
9 years agolast modified: 9 years agoEmmanuelle
9 years agoJune Fletcher
9 years agoturquoisetree53
9 years agosizzlinghot
9 years agoturquoisetree53
9 years agoUser
9 years agosizzlinghot
9 years agolast modified: 9 years agoturquoisetree53
9 years agosizzlinghot
9 years agolast modified: 9 years agoghesp
9 years agoTryphic
9 years agoBellissimo Tiles & Tools
9 years agolspendl 828
8 years agoThree Interiors
8 years agolspendl 828
8 years agotamp75
8 years agobookworm987
8 years agolspendl 828
8 years agoThree Interiors
8 years agoghesp
8 years agolast modified: 8 years agoThree Interiors
8 years agobijhal
8 years agoghesp
8 years agoLorna Adamson
7 years agoDoirin Duggan
7 years agoUser
6 years ago
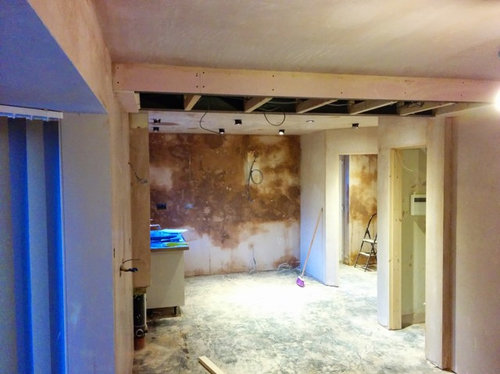
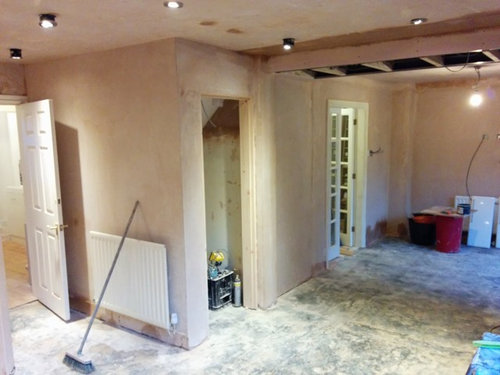
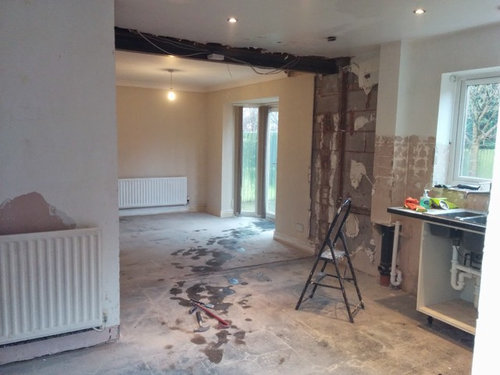
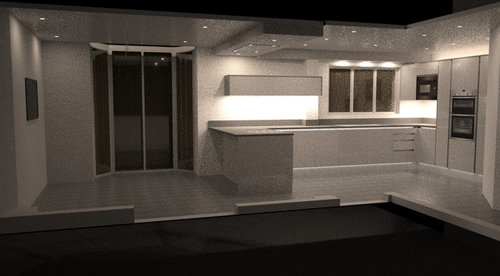
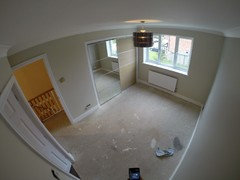
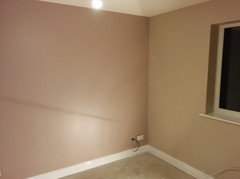
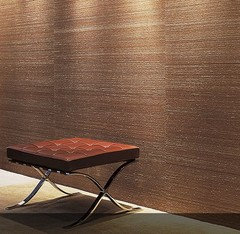
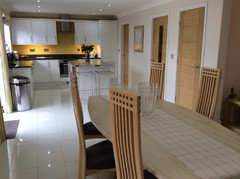
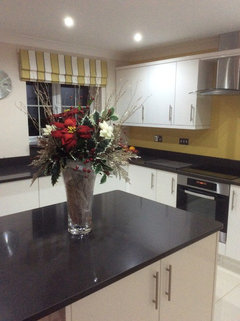
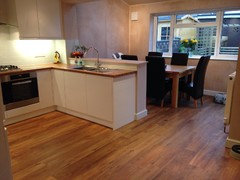
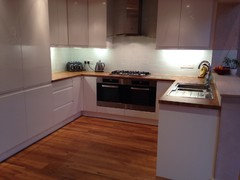
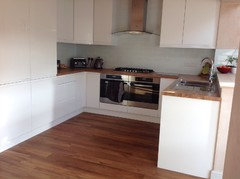
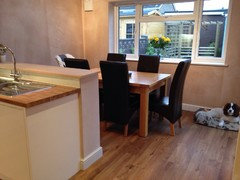
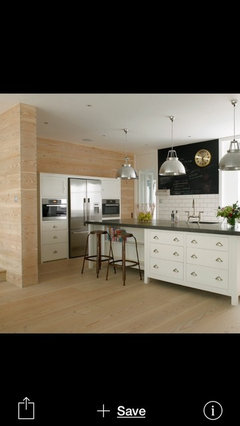
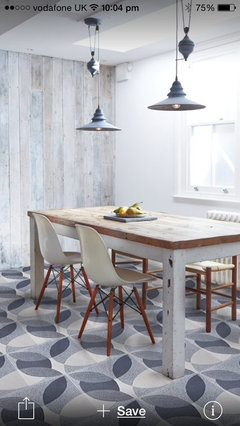
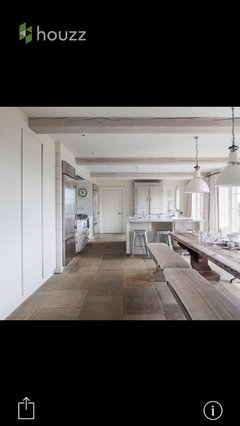
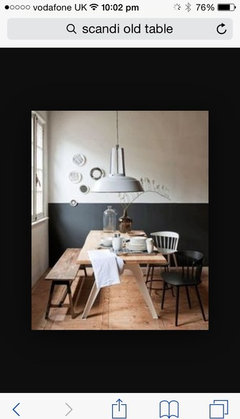
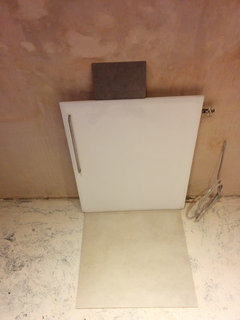
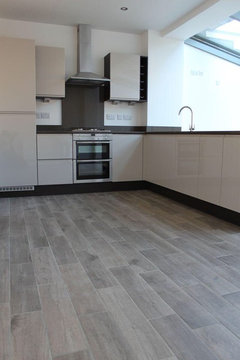
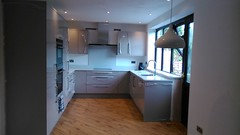
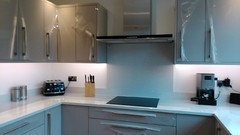
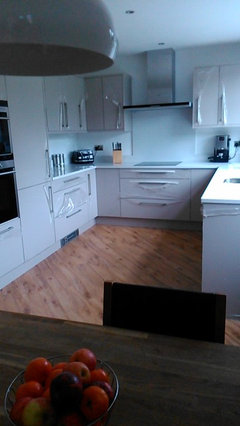
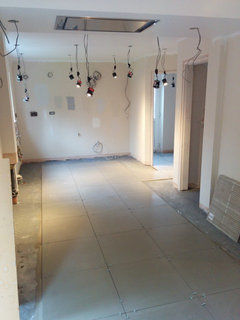
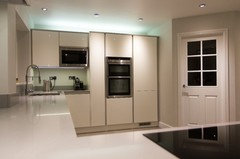
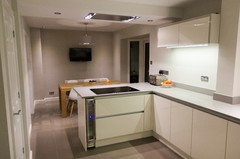






LWK London Kitchens