Kitchen plans - help please!
Sue Wileman
5 years ago
Featured Answer
Sort by:Oldest
Comments (7)
Sue Wileman
5 years agoEllie
5 years agoRelated Discussions
Initial kitchen plans, help please...
Comments (133)...saw this lurking on the featured threads ! Quite fitting as now its all done and fitted and you will be having supper in there for the first time tonight ! Was great working with you, and your delightful family, to make your dream a reality !!!!! anyone who wants to see the finished design will have to look to see if they can find it on my pro page !!...See Morenew kitchen plan dilemma , please help
Comments (2)Bumping your question, but I would say you probably could. Would be useful if you posted a drawing of the space, with doors and windows. https://www.houzz.co.uk/magazine/ask-an-expert-do-i-have-room-for-a-kitchen-island-stsetivw-vs~50404095...See MoreOpen plan kitchen layout help please!
Comments (25)Thank you all for the advice and suggestions so far. I've incorporated lots into an updated plan attached. This one is pencil to show more measurements. Things I've changed based on your feedback are: 1) Moving hob to other end of island to keep cooking area all in the same space. 2) Binned the American fridge in favour of separate integrated fridge and freezer 3) Centred the sink into the middle of the base units 4) Put a dish drainer above the sink to keep countertop free (seen on other discussions) 5) Moved island seating to opposite end to view garden. This is going to be our house for the next 15 years or more so think this would bother me if it wasn't. 6) Widened the island to 1200mm and shortened it to 2700mm. Doing this and moving the island 100mm closer to the side wall gives around 1200mm clearance to the 'chunk' structural wall that can't move. I love the idea of a tall cupboard being a breakfast cupboard as @pjdklm suggests to house, cereals, bread, toaster maybe even microwave. 600mm is probably too small so I could reduce the sink or base units by 200mm to make an 800mm cupboard between the fridge and freezer. Does this sound better? The sink run then would be 3000mm which matches the rooflights. @rinked and @Jonathan thanks for your suggestions and I like the simplicity of the latest design form rinked. However I'm not bothered about distance to washing machines from upstairs as if I'm using the back door, the first thing I'm doing is putting the kettle on. I also want to have the large back room and so don't need as much room for the study or hallway from front door. I take your points about the rooflight above the dining table but with pendants above the island, I'm not sure if I want anything else hanging down from the ceiling. Plus I guess we can always use candles and lamps etc and then we can look up at the night sky. We also have an east facing garden, so have great morning sunshine but if the rooflights were as close to the first floor (as in rinked's designs) they would be in shade by about 1 or 2pm....See MorePlanning for kitchen extension help please ? Area use help / design
Comments (3)Hi, I am a lighting designer if you need help designing a scheme and specifying fittings. Kind regards, Katie...See MoreSue Wileman
5 years agoSue Wileman
5 years agoJonathan
5 years agoSue Wileman
5 years ago
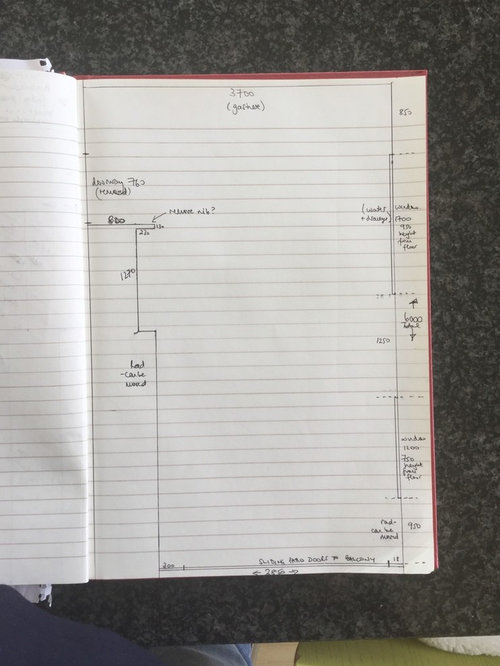
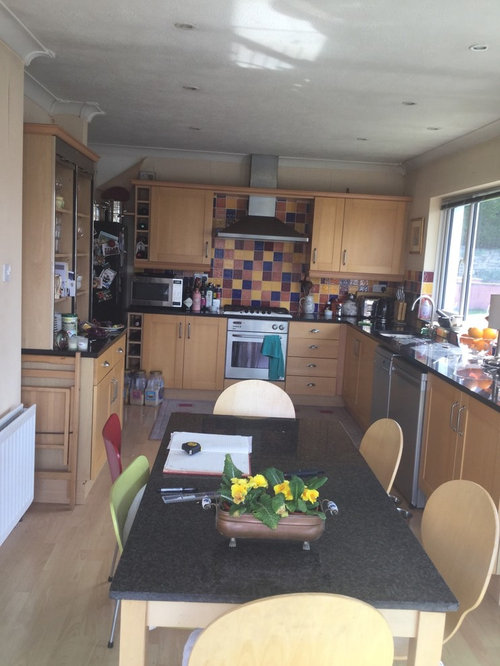

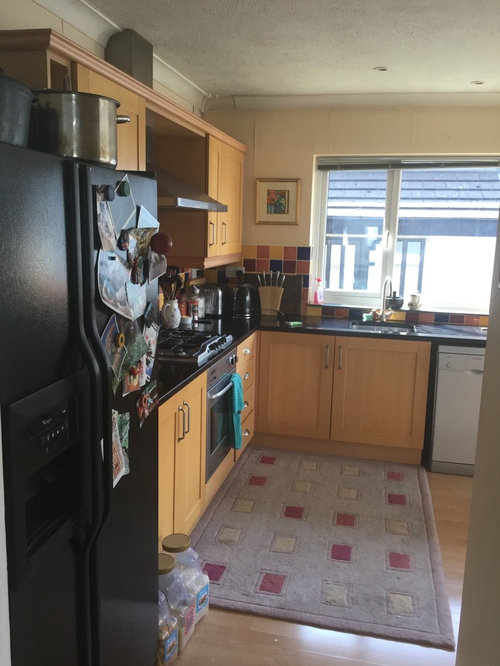
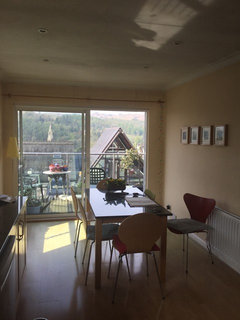



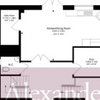

Tracey Metcalfe