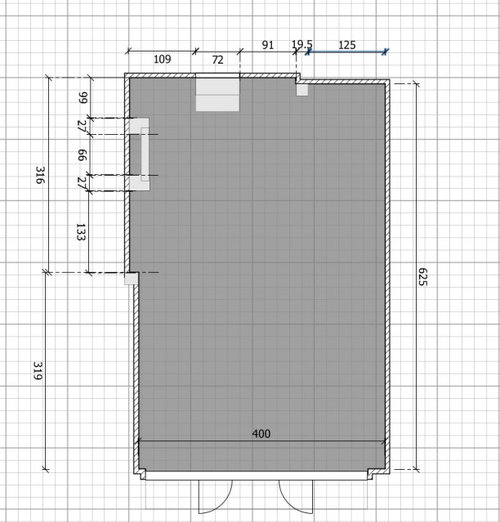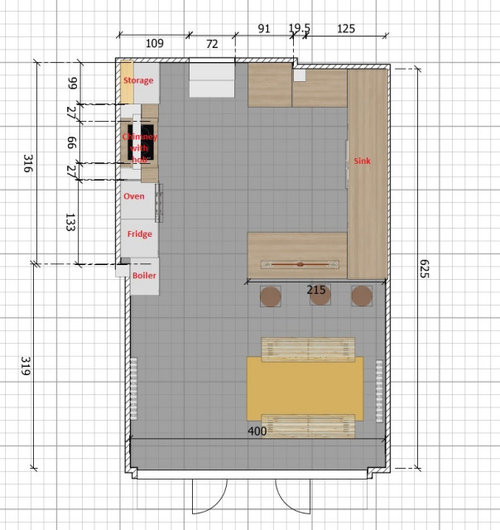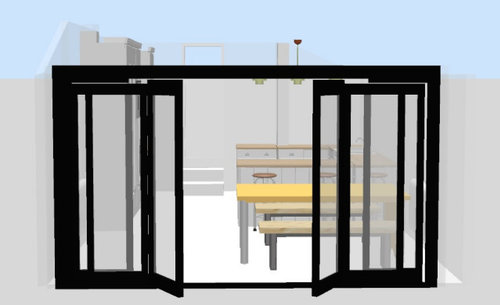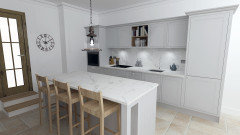New Kitchen Extension Layout Help
Martin
4 years ago
last modified: 4 years ago
Featured Answer
Sort by:Oldest
Comments (13)
Related Discussions
Need help with kitchen extension layout
Comments (1)I like it which bit aren't you happy with?...See MoreHelp with ideas for layout of new kitchen extension
Comments (4)Thanks for the reply, don't think I'm quit at that stage yet though. Was more looking for general ideas on where cooking/dining areas could be located and how to fit in the utility and loo. Hoping that others who have done similar projects could share ideas on how to get the best layout for the space....See MoreHelp - Design, layout help on a new extension
Comments (21)I agree with Hugh re supervision plus by the time the extension is built your son will be nearing an age where he understands a little more. You may also want him in there to cook with you soon. I'm sure the kitchen can be designed from a safety aspect too if that's the only thing holding you back. I think the advantage of using OnePlan is that Karen can look at the whole house spatially etc and you're not tied to a particular kitchen company (I'm not on commission!). Click on her profile for reviews etc. I second Hugh's comments re karndean too! I like the heringbone parquet! If you did want to hire an interior designer (designers tend to be qualified in planning too I think as opposed to an interior decorator although many of those could be qualified by experience) then you could find you save as much as you spend. Some of them will offer you their trade discount which if doing the whole house could add up to an awful lot. They may also make you save from any mistakes and I've made a few of those! I'd go on houzz and search for pros and look at their reviews and previous work. I think you need to meet people yourself though as it's important to have a good working relationship and make sure they understand you...See MoreNew Extension - Kitchen design/layout
Comments (10)The kitchen seems a little disjointed at the moment with the run on the highest wall being so separated from the rest of the kitchen. I would worry that this would become prime dumping spot! Also what a fabulously dramatic ceiling angle, I'd definitely look to make the most of that. I think you could put all your tall units with up-lights on the tallest wall to really make the eye look up. Also when you're cooking. That frees up the angled wall to make it fabulous with art/open shelves/bit of everything! I think you're right to put one big window by the sink which can then also have art or shelving. The island could perhaps have a more interesting seating arrangement than in a line to try and make the most of the garden views. If you need any more help, feel free to get in touch and we can bounce some ideas around together. good luck Emily x...See MoreMartin
4 years agolast modified: 4 years agoFable Kitchens
4 years agoi-architect
4 years agokwg kwg
4 years agoMartin
4 years agoFable Kitchens
4 years ago












Jonathan