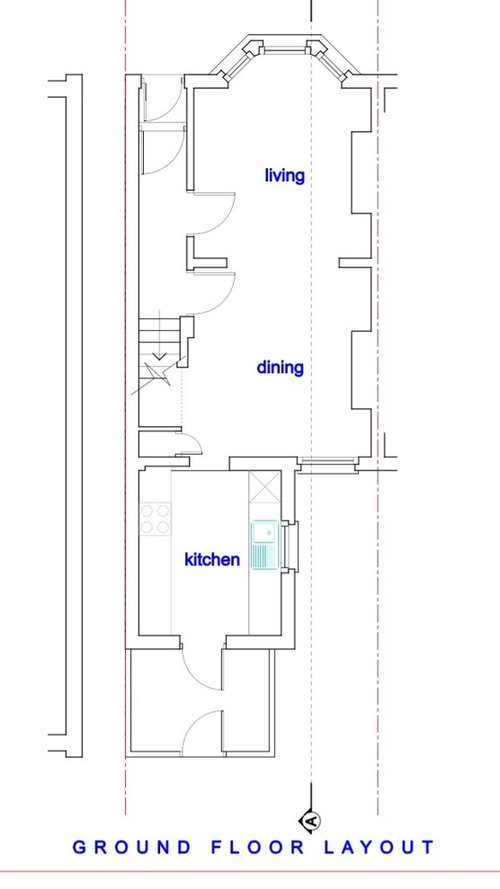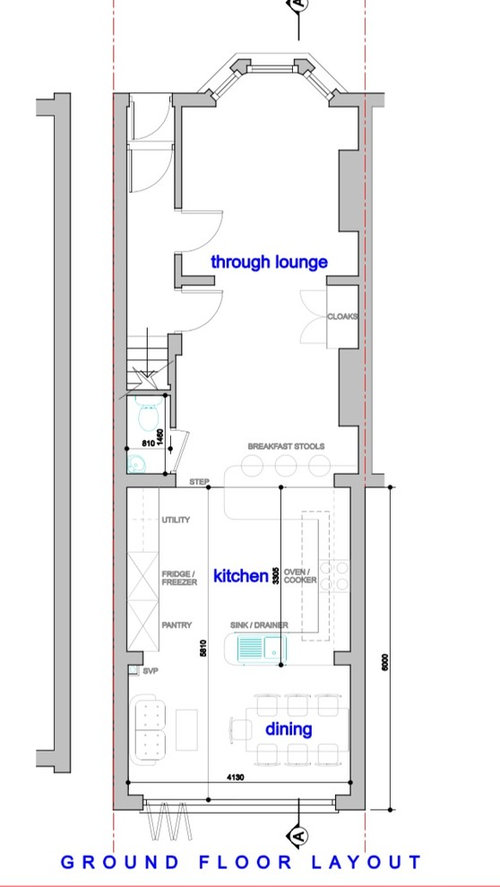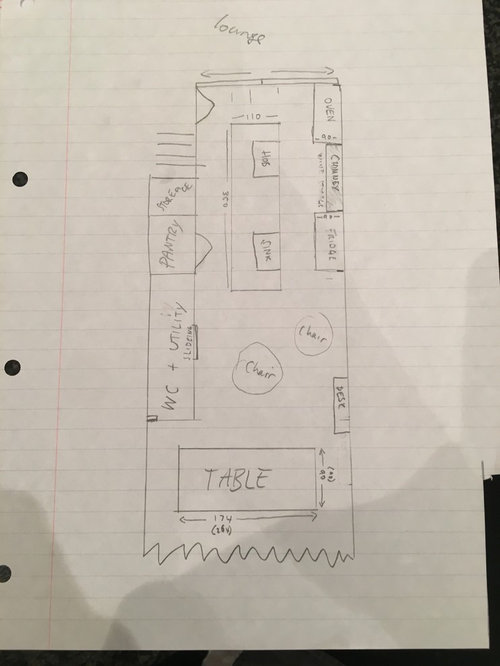Hello,
We have a house in north London built in 1901. The garden is north facing so have the dilemma of lack of light at the back of the house. We're planning on extending out the back and over the side return, a total of 6 meters from the current back of the beginning of the side return (not sure this is the best explanation!).
We plan to move the kitchen to where the current dining room is and have the dining/social space towards the new bifolding doors. Our idea is to make the whole of downstairs (except for the lounge at the front) one social space. Most of our evenings revolve around the kitchen anyway.
We're not sure our kitchen idea of having one long (double width) island is going to be too unusual. We haven't been able to find any similar design by trawling the internet.
Attached is a pic of how layout is now, the new area for new extension (ignore internal layout on this pic) and a rough sketch of our idea, starting from after the lounge. I hope it's not too confusing!
Any feedback from people who have experienced similar projects? We're a little out of our depth!!
Thanks!!







A B
Lauren
Related Discussions
Need help with my Layout for my new side and rear extension
Q
Money saving ideas for kitchen extension, side return build
Q
Best kitchen layout for side return extension
Q
Feedback on design/layout on side return extension
Q
A B
Chris MartinOriginal Author