help with kitchen layout
abhi
3 years ago
Hi all,
We are planning to merge the utility and kitchen in our home to have a slightly bigger kitchen with a small sitting area just for the four of us. We have a covered side passageway which is perfectly fine to be used as a utility. The garden facing wall in the kitchen has just a window at the moment. We are planning to have an extra door to have quick access to garden from the kitchen. We are also thinking of having either a bow window or an oriel window with window seating plan but can't seem to decide whether or not to do it. The adjoining living room has a bay with french doors and I am not sure who it would look aesthetically having a these two right next to each other.
I have done some amateurish design and would be really grateful for the forum's views on it. Am I trying to cramp too much in too little space. Thanks for your help.
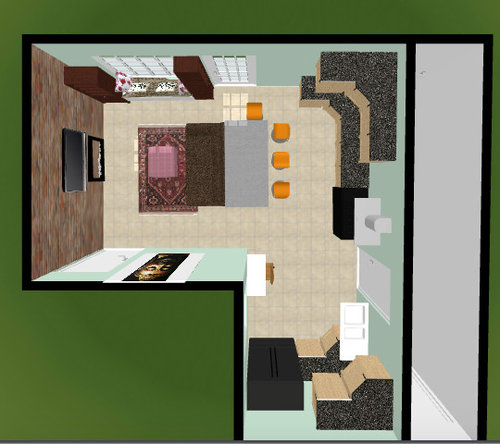

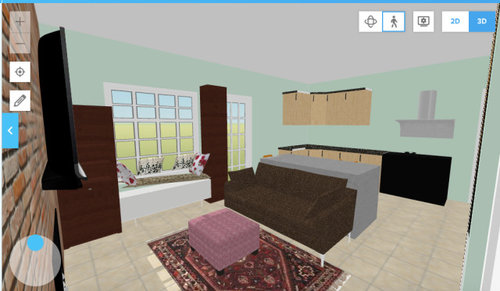
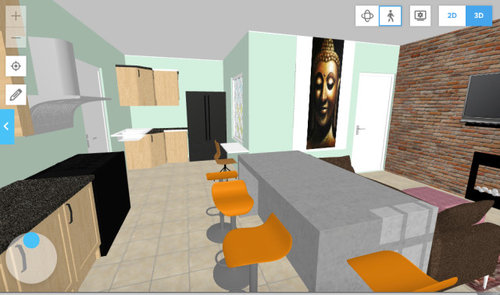
Houzz uses cookies and similar technologies to personalise my experience, serve me relevant content, and improve Houzz products and services. By clicking ‘Accept’ I agree to this, as further described in the Houzz Cookie Policy. I can reject non-essential cookies by clicking ‘Manage Preferences’.

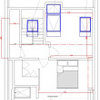
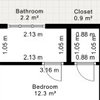


OnePlan
pjdklm
Related Discussions
help with kitchen layout
Q
need help with kitchen layout - kitchen units deeper than window edge
Q
Help with kitchen layout!
Q
Help with kitchen layout/design
Q
abhiOriginal Author