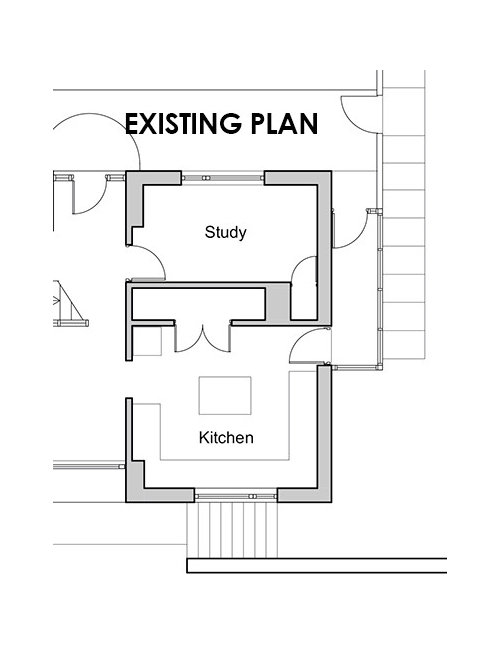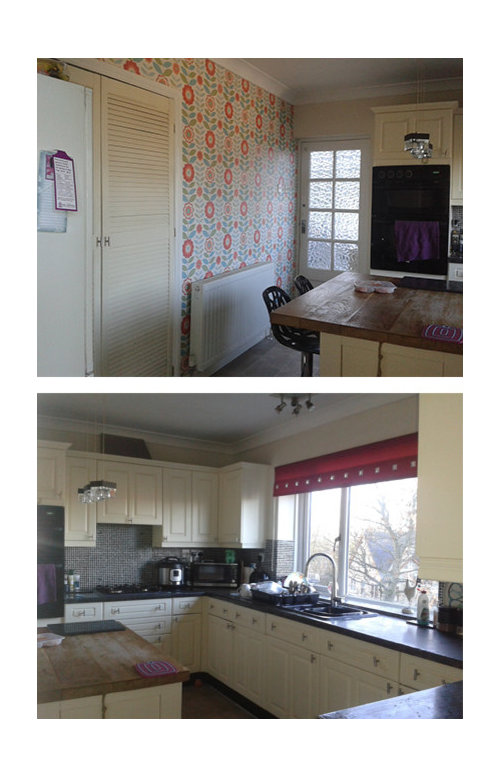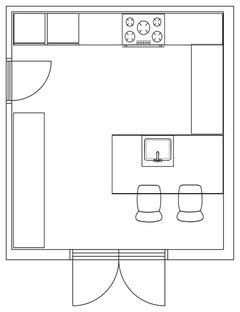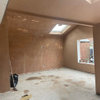help with kitchen layout
Gillian
5 years ago
Featured Answer
Sort by:Oldest
Comments (10)
Jonathan
5 years agoRelated Discussions
Help deciding kitchen layout
Comments (8)agree with One Plan, check the spec of the american fr/frz as most fridges can't be fitted in corners, there's also regulations on how close a gas hob can be fitted to an opening window. you could swap the larder tower and fridge around and also swap the drawer unit around for the oven/hob but you'd lose the wall unit. the second plan might work but i'd lose the top box and the tower decor panels (unnecessary expense), can't really see the rest of the design....See Morehelp needed kitchen layout
Comments (8)I have an island with the hob and sink on the run - it works out better this way. And agree with the comments above having messy plates instantly visible on the island is not pleasing to see. Have you thought about placing the hob on island? I can't recommend it enough! It's great for entertaining or even catching up with family as you are facing them whilst chatting rather having your back to them. Have you got an interior designer involved in your project? I do recommend you get a designer's to have a look at your plans and advise you on the best use of space. Has your architect advised you about the golden triangle? Used in kitchen design, you should only be one step away from you most used appliance. So you could place your hob in the centre of the island and then have your back facing the sink. Plus you could have a downdraft extractor fan on the island so that you don't have one overhanging giving you a cleaner look. I offer one hour consultation if that is something you are interested in where we can explore the possibilities and you will receive professional advise. Hope this helps Thanks Rukmini Patel Interior Design...See MoreHelp with kitchen layout? Can we incorporate an island?
Comments (3)Hi, I'm not a pro, but I think your kitchen is too narrow for your island idea. I do like the layout you are thinking of, but needs to be a bit wider to be able to comfortably walk around the island, especially if someone is cooking there. If you go for an island of a metre wide, you'll have 170 cm left, divided by 2 = 85 cm on both sides of the island. When you open a drawer, it'll take up around 50 cm (guestimating here), which will leave you 35 cm. All a bit tight. Why don't you keep the current layout, which seems very practical with lots of storage and workspace, but without the breakfast bar? Or have the tall cabinets on the left wall, flanking a worktop and cooker and have the sink on the window wall. Then put a small round dining table in front of the bifolds? Or maybe you could put a comfy bench along the bottom wall with a narrow(ish) rectangular dining table there. Or a couple of comfy armchairs with a small table to make a cosy seating corner there....See Morehelp with kitchen layout
Comments (3)Thanks oneplan and pjdklm. Excellent point about the job being right next to the utility door. I do not envision kids would be using that door much but stil a very good point. Sorry the only measurement that’s not accurate is the utility. It’s 5ft wide and we should be able to use it. We are going to use the washing machine 3-4 times a week so can manage. I also forget to draw the window above the sink which is already there. The sink is at the same place where the old utility’s sink is currently. I can possibly try to swap the window above the sink and the door and that would help me in bringing the hob and sink together on same surface. I am thinking of walling off the window completely as the old utility area also has a skylight but need to check again by blacking out the window and see the impact first. Wife is dead against a sink/hob on island and anyhow I am afraid it will get too congested. What are your thoughts about the rest of the plan? I really need some professional advice but oneplan you guys are not free until March and I want to get the work done ASAP as waiting to get the work done before we move in. Thanks again...See MoreJ
5 years agoCarolina
5 years agolast modified: 5 years agoGillian
5 years agoJonathan
5 years agoOnePlan
5 years agoJonathan
5 years agoJonathan
5 years agoGillian
5 years ago












GillianOriginal Author