Help please. Kitchen and lounge layout
Amber Tallulah
3 years ago
last modified: 3 years ago
Featured Answer
Sort by:Oldest
Comments (6)
Amber Tallulah
3 years agolast modified: 3 years agoRelated Discussions
Lounge / Dining room layout help - Please :)
Comments (10)Hello, Mark! I'm Gabriela, a designer from Akiva Projects. First of all, you really have great ideas for your lounge/dining room! I don't see why not leave the fireplace where it is now and still do what you want - a false chimney breast built with an electric fire and TV built into it. By doing that you would have an advantage on your side: you will have the possibility of building a storage in the same wall of the fireplace using the thickness of the pillars that you have - a great way of blending them on the room! I really think that this could add value to your lifestyle. We offer a fantastic design service and would be happy to offer our advice. Have a look at our page, and please get in contact for an initial conversation. We are an award winning company renowned for our customer service and can offer complete guidance. Where are you based? www.akivaprojects.com...See MoreHelp with small awkward lounge layout please!
Comments (4)This is how the lounge is looking right now. Excuse the mess as we're just clearing out the understairs cupboard to hopefully put in drawers instead for shoes etc! Anyone have any ideas how we can arrange it better please? Thanks for your advice so far Minnie! The understairs bit is tiny and not able to fit much under currently. Not sure how much it would cost to remove the fireplace. It does add a bit of charcater though to a boring 80s box so i'm a bit loathed to remove it? TIA...See MoreLayout help for kitchen/lounge/diner. Please help
Comments (4)I think shortening the lounge is a great idea. Could the new kitchen door go through the cupboard in the hall next to the shower room? This would make the new wall nicely balanced with the window in the new dining room. If you want help with visualisations, I offer 10 hours of design work for £250 which gives you a full design and the confidence to proceed with any supplier of your choice. If you want to have a no obligation chat to bounce some ideas around, feel free to get in touch 😊 Emily x...See MorePlease help with awkward lounge layout
Comments (9)I haven't had long to look at it, but that is a tricky lounge. A decent size but an awkward shape. What would really help is knowing the measurements of each and every wall in that lounge. Moving walls and doors can be expensive and you should always consult a structural engineer. By moving the doors and walls, even though it makes the room technically smaller, it'll feel more useable. I moved the kitchen door to the corner, which frees up a bit of wall space to hang the TV. You would need to move some kitchen units, so I've put them against the stairs. You could fit more here anyway. I've moved the hallway door in a bit to square the room. I don't suppose you really NEED to do this, but it will make the room a more standard shape and make better use of the hall storage. Either of the layouts I can think of would equally work with the door where it is though. Sorry I haven't got the software or the time to draw the layouts but hopefully you can get the idea. The two layouts that spring to mind are 1) an L-shaped sofa in the window corner, with a single elsewhere (where the measurements were maybe?) You might fit a small desk by the double doors. OR 2) an L-shaped sofa partly under the stairs overhang, with the TV on the long wall opposite where it is in the photos. You could maybe put a single seat beside the double doors, and a desk in the corner near the window. Without moving walls, I'd maybe put an L sofa in the window corner and a single in the corner by the double doors. You might fit a small desk (110mm?) under the stairs. As I said though, if you could measure every wall, that would help get a better understanding of what could go where....See MoreAmber Tallulah
3 years agoAmber Tallulah
3 years ago
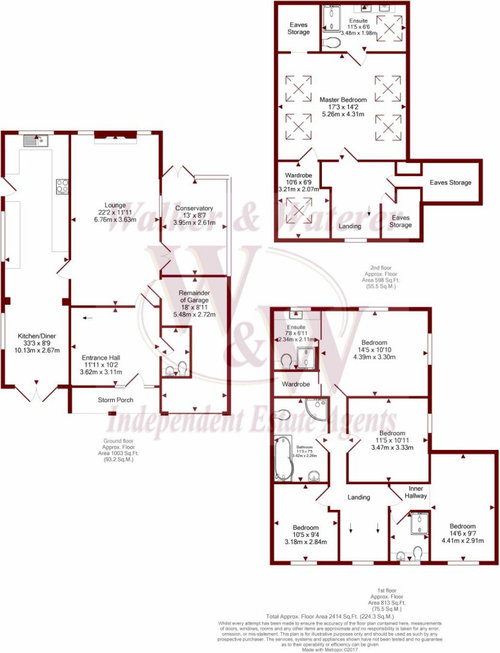
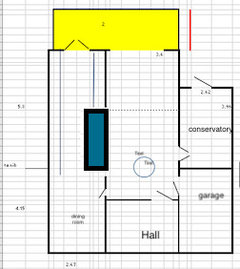
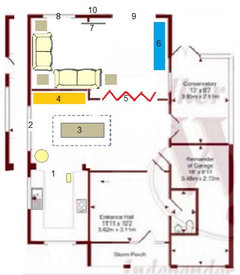


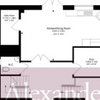

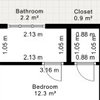
Jonathan