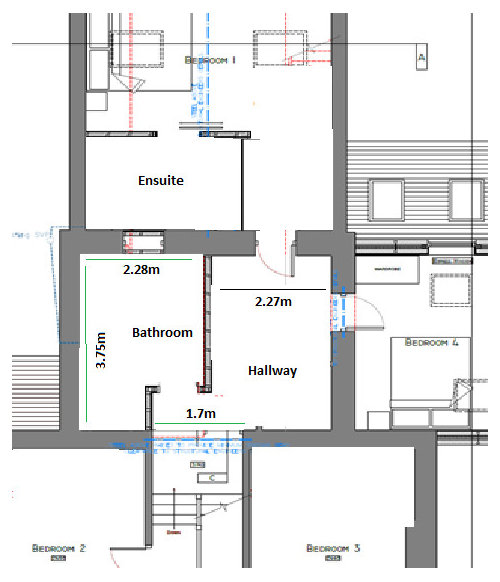Layout Comments Please
HU-317862880
2 years ago
We have an awkward space in which we need to fit a family bathroom and hallway (leading to master and 4th bedroom). In the bathroom we do need to fit the original cast iron slipper bath and also a large shower/wet room area. We are looking at how best to divide the space to maximize bathroom and hallway areas, as the "entrance/opening" to this area is relatively narrow. The stud walls are not yet put up so we have some flexibility on positions and doorway etc to make sure we get it right.

Would appreciate comments if you feel we've got it right or any smarter ideas?
Houzz uses cookies and similar technologies to personalise my experience, serve me relevant content, and improve Houzz products and services. By clicking ‘Accept’ I agree to this, as further described in the Houzz Cookie Policy. I can reject non-essential cookies by clicking ‘Manage Preferences’.





User
HU-317862880Original Author
Related Discussions
Help and comments on kitchen layout wanted
Q
Extended semi layout help please!! Layouts attached.
Q
New Kitchen Layout Help Needed, Please!
Q
First time buyer and reno, layout help needed please!
Q
User