Kitchen Layout - comments please (avoiding a corridor feel)
Andrew
5 years ago
last modified: 5 years ago
Featured Answer
Sort by:Oldest
Comments (32)
minipie
5 years agoDaisy England
5 years agoRelated Discussions
New kitchen diner layout - please help!
Comments (36)Hi there, I have a idea for the kitchen. I think your trying to pop too much in the space. And in your proposed plan, ironically your creating a less efficient kitchen as you've lost the wall space. But when the wall is down your going to have a nice generous room which will be lovely for the family. My thought is that you should stop seeing the space as two rooms. But think of it as one large dual purpose room. Think traditional large country kitchens with the cabinetry around the walls and a central large table. of course this can be in any style. This way, you can leave the door to the loo where it is. The drains can stay put and you just need to open it all up. And probably take out the fireplace...maybe :D This is my quick sketch. Extend the counter to the doorway. Then you will have a nice long run of counter. Plenty of work space. Remove the chimney and fill up that wall with all the fridge and tall n' bulky stuff. So this becomes your pantry and other storage. Then pop your large table in the centre of the room. And as a Mr J Oliver likes to say - Happy days....See MoreLounge/Kitchen/Diner/Basement Layout help please Houzz!
Comments (4)Hi Sandi You have a great space to work with, and a lot of ideas for the space itself which is a great start. Ideally it would be best to sit down with a Designer and really dig into what you want from the space, taking time to really figure out how you want the space to feel as a whole. However, to get you started it's easy enough to create a concept design plan of the space from plans you have of the home, so if you'd be interested I'd be happy to take a look at the plan for both the basement and lounge, and send you something over to give an idea of how the design could look / be laid out, based upon the information you've posted above. (Free of charge of course) My email is - Kerrybryaninteriors@outlook.com If you can ping across the detailed plan (with measurements) for the two floors, I can have a basic drawing over to you by the end of the week, to give you some ideas. Speak soon - Kerry...See MoreGround floor layout- comments please (open plan kitchen, utility&hall)
Comments (18)Sorry- I don’t like your plan. In my opinion the space between the sink and hob is where the work happens so you are actually a bit tight for space. I think the door from the kitchen to the playroom is a massive fail- firstly you are inviting the kids to run past the cooking area, secondly is splits the kitchen and there are safety implication for having a walkway through the kitchen, I also think it makes your kitchen plan feel disjointed. I also think that if the children are young they won’t want to be in the playroom, they will want to be where you are. If you are worried about the playroom being dark this is easily sorted with better lighting and a pale coloured floor. Alternatively make this the grown up room and the kids playroom near the front door. I also think that putting the sitting area around the corner in the extension makes it feel enclosed and a little tight because of its location. I think you have put too many stools at the island and in reality people rarely use more than 3. In my opinion better to have fewer comfortable seats that are spread out with room to eat. I also think you missed an opportunity to have a cupboard near the front door to hide coats, shoes and a vacuum cleaner. I think that if you want an extra shower it may be easier to put this off the bootroom- a bigger utility/ bootroom area may help later to keep sports equipment/ dogs/ ironing etc etc out of sight. There is a privacy argument to put it where you have but I suspect the wall you have moved to take a corner off the kitchen is a job that will require a steel....See Morekitchen/diner layout help please…. island or peninsula
Comments (2)I prefer the island option. im not sure what you want/need to include but it appears (by eye) to give the greatest amount of space. I’d reduce the island to 900mm and give the extra space between the units. You could have the plumbed appliances on the island and seating like this with a 300mm overhang for the stools. This kitchen is longer than yours but i think a tad wider assuming the tiles are 600. The island could be a lighter colour than the other units making it feel a but wider...See MoreAndrew
5 years agoJonathan
5 years agoIan Matthews
5 years agoAndrew
5 years agoUser
5 years agoCarolina
5 years agolast modified: 5 years agoAndrew
5 years agoGloria GR
5 years agoAndrew
5 years agoJonathan
5 years agoAndrew
5 years agominipie
5 years agoJonathan
5 years agoGloria GR
5 years agolast modified: 5 years agoJonathan
5 years agoAndrew
5 years agoAndrew
5 years agojanet_allen8
5 years agoGloria GR
5 years agoGloria GR
5 years agolast modified: 5 years agoAndrew
5 years agoAndrew
5 years agoUser
5 years agoAndrew
5 years agoUser
5 years agolast modified: 5 years agoAndrew
5 years agolast modified: 5 years agoUser
5 years ago

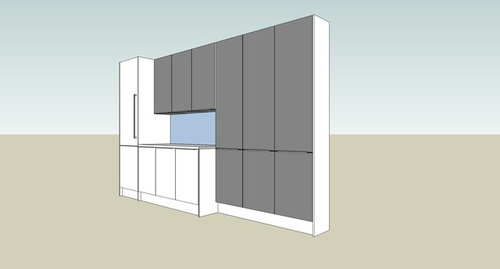
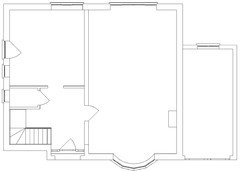
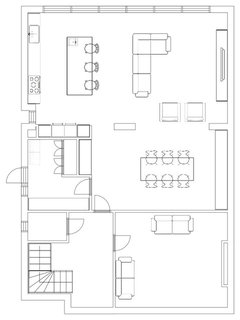




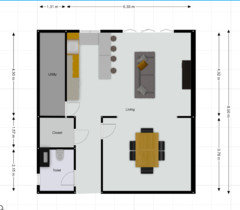

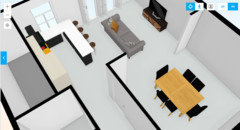









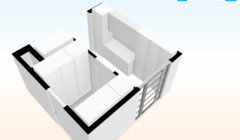

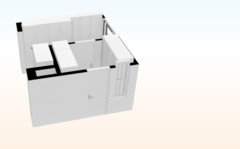
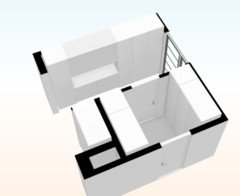
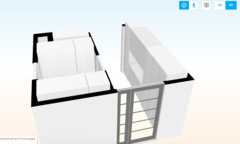

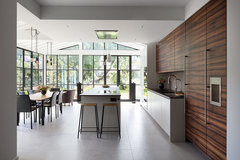




User