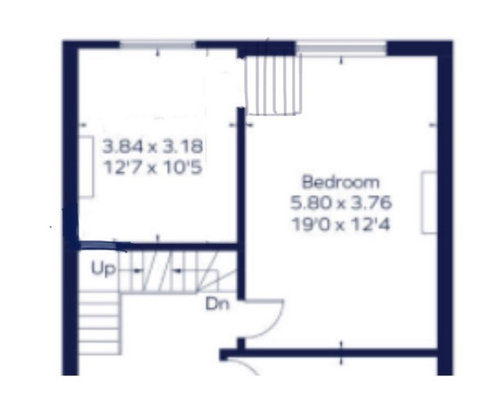Master suite layout ideas
Hilary Scott
2 years ago
We've just moved into a new house and want to knock through from our bedroom to the adjoining room (slightly higher up) to create a luxurious master suite. We would have to add some steps and close off the existing door. The proposed layout is below.
I'm struggling to work it out. Do we just add an en-suite (including a bath and shower) and build wardrobes either side of the chimney breast in our bedroom? Or is the adjoining room big enough to split into a walk-in wardrobe and smaller en-suite with just a shower and a toilet Would our bedroom be too big/empty without wardrobes? The windows are both south-facing and not overlooked. Any suggestions gratefully received. Thank you.

Houzz uses cookies and similar technologies to personalise my experience, serve me relevant content, and improve Houzz products and services. By clicking ‘Accept’ I agree to this, as further described in the Houzz Cookie Policy. I can reject non-essential cookies by clicking ‘Manage Preferences’.





La Vida Interiors
Hilary ScottOriginal Author
Related Discussions
Layout of master suite - bedroom/ ensuite/ walk in wardrobe
Q
Help, Master Suite and Layout
Q
Master bedroom layout design ideas
Q
Struggling with master suite layout
Q
Ellie
faye_lloyd
Hilary ScottOriginal Author