Bathroom - layout?
Richard L
2 years ago
last modified: 2 years ago
Featured Answer
Comments (8)
Related Discussions
Help with bathroom layout!
Comments (0)Hi All, I'm new on here and would be very grateful for some help/inspiration with our family bathroom we are looking to re-model. The current layout is attached (heavy black with both shower and bath) and doesn't really work as it feels quite pokey and there is no flat storage for toothbrushes etc. We're planning on moving the shower over the bath and then re-jigging the rest a bit so as to include a vanity unit with more storage by the sink - however can't seem to get it to work without the toilet being right opposite the door which isn't ideal - current alternative attached. Is there an option we're missing? I'd been assuming we need the toilet backing onto the external wall for ease of plumbing (it currently also blocks a lot!) and the cupboard contains pipework which we can't move....See MoreFamily Bathroom Layout Advice
Comments (17)I think your instincts are right and this room is too small for the laundry as well as a bath and shower. I think if you want a jet bath it will be at least 800 wide. If you then have a 700 toilet opposite there will only be 450mm for knees which is not enough. A space saver toilet might help but I still think it will be undersized. Furthermore the wall against the stairs will be tight for everything you want to fit in. If it were me I would prioritise a shower. Even with a laundry in there this could be an amazing shower room - I would then resolve to make sure that every time you go away you book a room with a tub. If you need the bath for toddlers then you should consider an oversized bath with a super shower over it...See MoreBathroom layout dilemma
Comments (27)personally I would design it like this, I want to see the window when I was in the tub & the corner empty space I could place a table/rack for bath gown/towel, laundry basket, tall cupboard, maybe tv on the wall if you got the budget, a cat litter, a chair if your friend DIY dyeing your hair on the tub, plants and so many more, pretty customizable corner you can decorate it differently by season, halloween, christmas, etc the door opened like this to ensure the toilet pivacy just in case you forget to lock the doors, and when you wash your face you can still have conversation with people outside of bathroom (like for monitoring kids on the bed/ while they're brushing their teeth), I want to put the closet further away from the bathub as I don't want it to be close enough in the same eye level while I was in the tub or in case there's strong smell...See MoreHelp with bathroom layout?
Comments (22)Following all your kind thoughts on my redesign, we’ve decided we very much like @Jonathan’s design for the bathroom and the removal of the original wardrobes on that side to give us more space. However in the bedroom we’re going to leave the bed where it is and instead wrap some more wardrobes around the bit leading to the dormer window. I’ve measured up and this will give us another 2.4m of wardrobe space. But anyway, my next question is whether anyone here is a bathroom or design professional who could do us a detailed drawing of the replanned bathroom with enough detail for a builder/plumber to work with? Happy to pay for such drawings. It will take us a while to book a plumber/fitter so I’m hoping to get a precise drawing with accurate measurements, then source ahead as many of the materials as I can by myself....See MoreRichard L
2 years ago88wj88
2 years agorinked
2 years agoRichard L
2 years agolast modified: 2 years ago
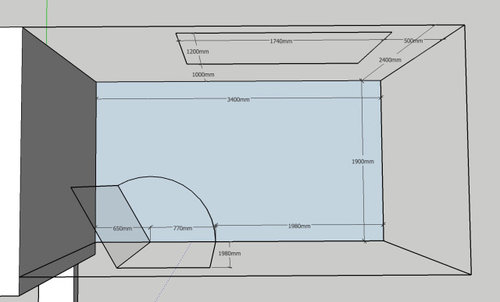
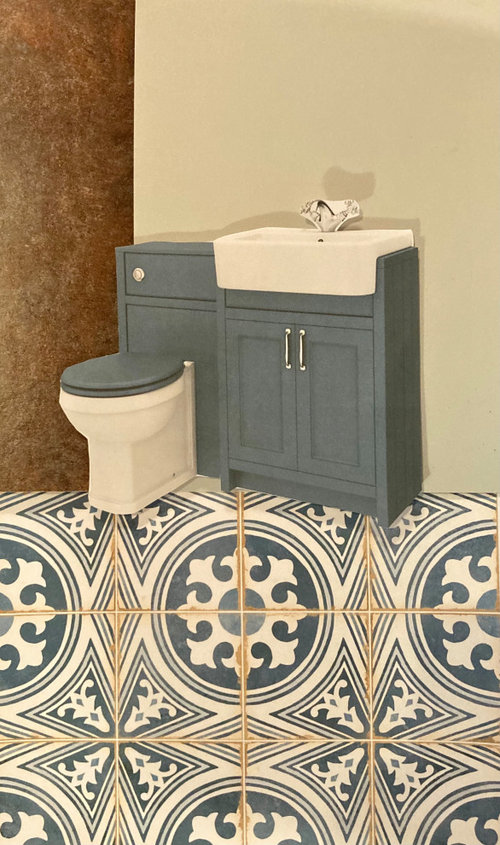
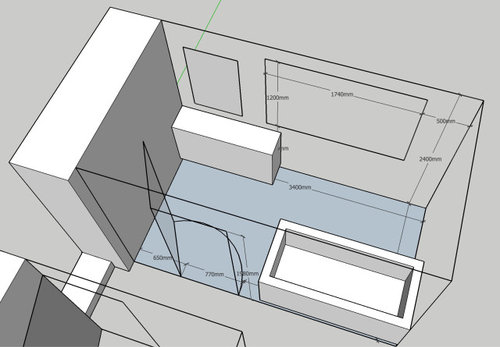
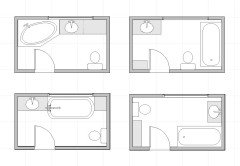
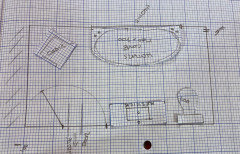



angelavdavis