Refine by:
Budget
Sort by:Popular Today
41 - 60 of 560 photos
Item 1 of 3

Crédit photo: Gilles Massicard
Inspiration for a large contemporary ensuite bathroom in Bordeaux with open cabinets, white cabinets, a freestanding bath, a corner shower, a two-piece toilet, white tiles, ceramic tiles, blue walls, laminate floors, a built-in sink, laminate worktops, beige floors, an open shower, beige worktops, an enclosed toilet, double sinks, a built in vanity unit and exposed beams.
Inspiration for a large contemporary ensuite bathroom in Bordeaux with open cabinets, white cabinets, a freestanding bath, a corner shower, a two-piece toilet, white tiles, ceramic tiles, blue walls, laminate floors, a built-in sink, laminate worktops, beige floors, an open shower, beige worktops, an enclosed toilet, double sinks, a built in vanity unit and exposed beams.

Front view of vanity from shower/toilet from door
Updated Shower with white subway tile (platinum grout), accent tile, rolling shower door, Kohler Purist shower set and porcelain floor tile

Vorrangig für dieses „Naturbad“ galt es Stauräume und Zonierungen zu schaffen.
Ein beidseitig bedienbares Schrankelement unter der Dachschräge trennt den Duschbereich vom WC-Bereich, gleichzeitig bietet dieser Schrank auch noch frontal zusätzlichen Stauraum hinter flächenbündigen Drehtüren.
Die eigentliche Wohlfühlwirkung wurde durch die gekonnte Holzauswahl erreicht: Fortlaufende Holzmaserungen über mehrere Fronten hinweg, fein ausgewählte Holzstruktur in harmonischem Wechsel zwischen hellem Holz und dunklen, natürlichen Farbeinläufen und eine Oberflächenbehandlung die die Natürlichkeit des Holzes optisch und haptisch zu 100% einem spüren lässt – zeigen hier das nötige Feingespür des Schreiners und die Liebe zu den Details.
Holz in seiner Einzigartigkeit zu erkennen und entsprechend zu verwenden ist hier perfekt gelungen!
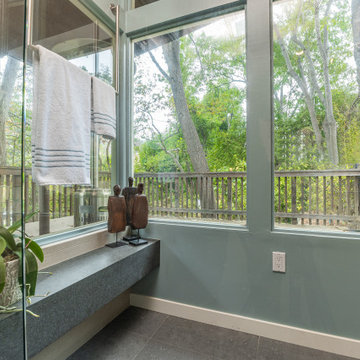
Primary Bathroom filled with natural lighting. Tree house bathrooms.
JL Interiors is a LA-based creative/diverse firm that specializes in residential interiors. JL Interiors empowers homeowners to design their dream home that they can be proud of! The design isn’t just about making things beautiful; it’s also about making things work beautifully. Contact us for a free consultation Hello@JLinteriors.design _ 310.390.6849_ www.JLinteriors.design
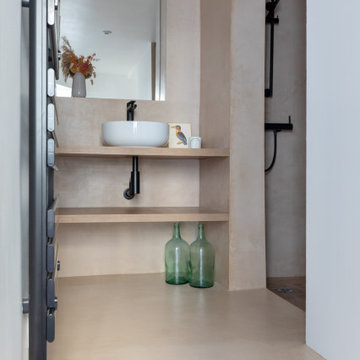
Rénovation complète de cet appartement plein de charme au coeur du 11ème arrondissement de Paris. Nous avons redessiné les espaces pour créer une chambre séparée, qui était autrefois une cuisine. Dans la grande pièce à vivre, parquet Versailles d'origine et poutres au plafond. Nous avons créé une grande cuisine intégrée au séjour / salle à manger. Côté ambiance, du béton ciré et des teintes bleu perle côtoient le charme de l'ancien pour donner du contraste et de la modernité à l'appartement.

Ce projet de SDB sous combles devait contenir une baignoire, un WC et un sèche serviettes, un lavabo avec un grand miroir et surtout une ambiance moderne et lumineuse.
Voici donc cette nouvelle salle de bain semi ouverte en suite parentale sur une chambre mansardée dans une maison des années 30.
Elle bénéficie d'une ouverture en second jour dans la cage d'escalier attenante et d'une verrière atelier côté chambre.
La surface est d'environ 4m² mais tout rentre, y compris les rangements et la déco!

Little River Cabin Airbnb
Inspiration for a medium sized midcentury shower room bathroom in New York with a built-in bath, terracotta tiles, plywood flooring, wooden worktops, a wall niche, a floating vanity unit, exposed beams and wood walls.
Inspiration for a medium sized midcentury shower room bathroom in New York with a built-in bath, terracotta tiles, plywood flooring, wooden worktops, a wall niche, a floating vanity unit, exposed beams and wood walls.
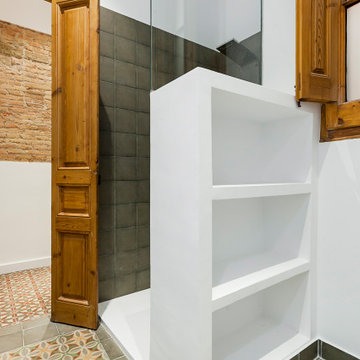
Small bohemian ensuite bathroom in Other with medium wood cabinets, a walk-in shower, a one-piece toilet, white walls, ceramic flooring, a vessel sink, multi-coloured floors, white worktops, a single sink, a built in vanity unit and exposed beams.
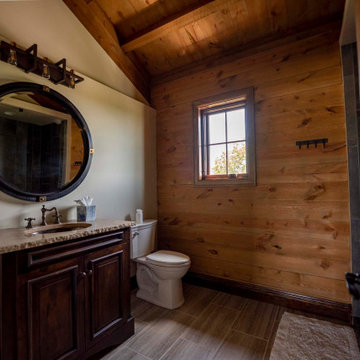
Rustic bathroom with shiplap walls and vaulted ceiling
Design ideas for a medium sized rustic ensuite bathroom with grey cabinets, an alcove shower, beige walls, granite worktops, a hinged door, beige worktops, double sinks, a built in vanity unit and exposed beams.
Design ideas for a medium sized rustic ensuite bathroom with grey cabinets, an alcove shower, beige walls, granite worktops, a hinged door, beige worktops, double sinks, a built in vanity unit and exposed beams.

Reconfiguration of a dilapidated bathroom and separate toilet in a Victorian house in Walthamstow village.
The original toilet was situated straight off of the landing space and lacked any privacy as it opened onto the landing. The original bathroom was separate from the WC with the entrance at the end of the landing. To get to the rear bedroom meant passing through the bathroom which was not ideal. The layout was reconfigured to create a family bathroom which incorporated a walk-in shower where the original toilet had been and freestanding bath under a large sash window. The new bathroom is slightly slimmer than the original this is to create a short corridor leading to the rear bedroom.
The ceiling was removed and the joists exposed to create the feeling of a larger space. A rooflight sits above the walk-in shower and the room is flooded with natural daylight. Hanging plants are hung from the exposed beams bringing nature and a feeling of calm tranquility into the space.

Wet Room, Modern Wet Room, Small Wet Room Renovation, First Floor Wet Room, Second Story Wet Room Bathroom, Open Shower With Bath In Open Area, Real Timber Vanity, West Leederville Bathrooms

Mountain View Modern master bath with curbless shower, bamboo cabinets and double trough sink.
Green Heath Ceramics tile on shower wall, also in shower niche (reflected in mirror)
Exposed beams and skylight in ceiling.
Photography: Mark Pinkerton VI360
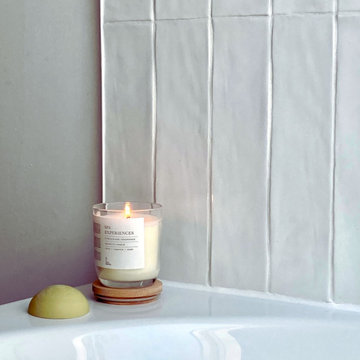
salle de bain chambre 2
Large classic ensuite bathroom in Paris with a corner bath, a shower/bath combination, a one-piece toilet, white tiles, ceramic tiles, white walls, medium hardwood flooring, a pedestal sink, a single sink and exposed beams.
Large classic ensuite bathroom in Paris with a corner bath, a shower/bath combination, a one-piece toilet, white tiles, ceramic tiles, white walls, medium hardwood flooring, a pedestal sink, a single sink and exposed beams.

Mid-Century Modern Bathroom
Inspiration for a midcentury ensuite bathroom in Minneapolis with flat-panel cabinets, medium wood cabinets, an alcove bath, a corner shower, a two-piece toilet, white walls, porcelain flooring, a submerged sink, terrazzo worktops, black floors, a hinged door, multi-coloured worktops, a wall niche, double sinks, a built in vanity unit and exposed beams.
Inspiration for a midcentury ensuite bathroom in Minneapolis with flat-panel cabinets, medium wood cabinets, an alcove bath, a corner shower, a two-piece toilet, white walls, porcelain flooring, a submerged sink, terrazzo worktops, black floors, a hinged door, multi-coloured worktops, a wall niche, double sinks, a built in vanity unit and exposed beams.

Small modern bathroom in Chicago with flat-panel cabinets, light wood cabinets, an alcove bath, a shower/bath combination, a one-piece toilet, white tiles, white walls, a submerged sink, quartz worktops, white worktops, a wall niche, a single sink, a built in vanity unit and exposed beams.

This is an example of a small modern bathroom in Chicago with flat-panel cabinets, light wood cabinets, an alcove bath, a shower/bath combination, a one-piece toilet, white tiles, white walls, a submerged sink, quartz worktops, white worktops, a wall niche, a single sink, a built in vanity unit and exposed beams.

Inspiration for a medium sized contemporary ensuite bathroom in Chicago with flat-panel cabinets, light wood cabinets, a built-in bath, green tiles, ceramic tiles, slate flooring, an integrated sink, solid surface worktops, an open shower, white worktops, double sinks, a floating vanity unit, exposed beams, a vaulted ceiling and black floors.
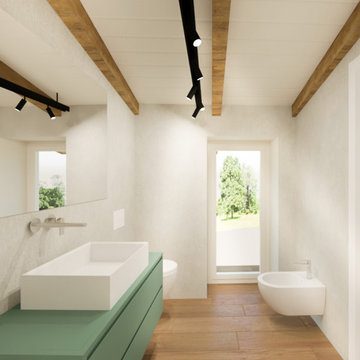
This is an example of a medium sized shower room bathroom in Florence with beaded cabinets, green cabinets, a walk-in shower, a two-piece toilet, grey walls, painted wood flooring, a vessel sink, glass worktops, brown floors, green worktops, a single sink, a floating vanity unit and exposed beams.

Photo of a medium sized classic family bathroom in Moscow with flat-panel cabinets, beige cabinets, an alcove bath, a one-piece toilet, brown tiles, ceramic tiles, brown walls, ceramic flooring, a submerged sink, solid surface worktops, brown floors, white worktops, double sinks, a built in vanity unit and exposed beams.

Mid-Century Modern Bathroom
Inspiration for a retro ensuite bathroom in Minneapolis with flat-panel cabinets, medium wood cabinets, an alcove bath, a corner shower, a two-piece toilet, white walls, porcelain flooring, a submerged sink, terrazzo worktops, black floors, a hinged door, multi-coloured worktops, a wall niche, double sinks, a built in vanity unit and exposed beams.
Inspiration for a retro ensuite bathroom in Minneapolis with flat-panel cabinets, medium wood cabinets, an alcove bath, a corner shower, a two-piece toilet, white walls, porcelain flooring, a submerged sink, terrazzo worktops, black floors, a hinged door, multi-coloured worktops, a wall niche, double sinks, a built in vanity unit and exposed beams.
Affordable Bathroom and Cloakroom with Exposed Beams Ideas and Designs
3

