Refine by:
Budget
Sort by:Popular Today
21 - 40 of 8,204 photos
Item 1 of 3

Your bathroom floor design will be an elating eye-catching element when using our Small Diamond Escher floor tile and pairing it with a 3x12 green shower tile.
DESIGN
Jessica Davis
PHOTOS
Emily Followill Photography
Tile Shown: 3x12 in Rosemary; Small Diamond in Escher Pattern in Carbon Sand Dune, Rosemary
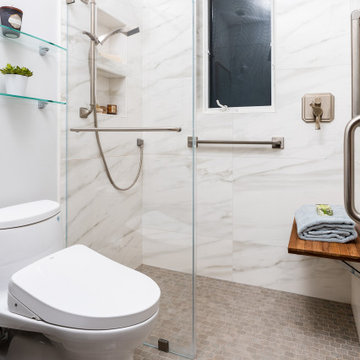
Five bathrooms in one big house were remodeled in 2019. Each bathroom is custom-designed by a professional team of designers of Europe Construction. Charcoal Black free standing vanity with marble countertop. Elegant matching mirror and light fixtures. Open concept Shower with glass sliding doors.
Solid wood white traditional vanity with a cream marble countertop and single sink.
Remodeled by Europe Construction
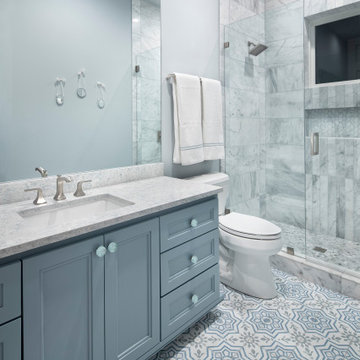
Design ideas for a medium sized farmhouse family bathroom in Austin with recessed-panel cabinets, blue cabinets, an alcove shower, a two-piece toilet, grey tiles, stone tiles, blue walls, cement flooring, a submerged sink, engineered stone worktops, blue floors, a hinged door, grey worktops, a wall niche, a single sink and a built in vanity unit.
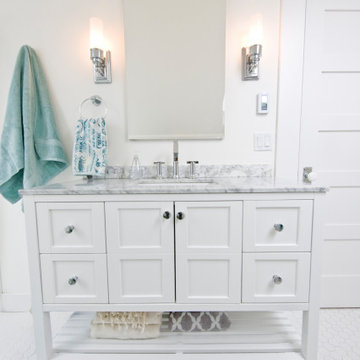
Inspiration for a medium sized country shower room bathroom in Portland with shaker cabinets, white cabinets, an alcove shower, a two-piece toilet, white tiles, ceramic tiles, white walls, porcelain flooring, a submerged sink, marble worktops, white floors, a shower curtain, grey worktops, a shower bench, a single sink and a freestanding vanity unit.
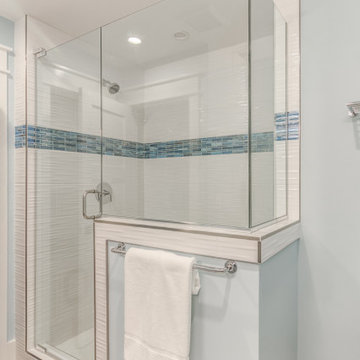
A bright walk-in shower framed in Schluter makes lathering up the main event! Large scale, high-gloss white, textured field tiles provide interest and texture and a running band of rectangular glass accent tile lends a touch of drama.

Design ideas for a medium sized contemporary grey and black ensuite bathroom in Melbourne with flat-panel cabinets, black cabinets, a freestanding bath, grey tiles, a vessel sink, grey worktops, double sinks, a floating vanity unit, a wall niche, an alcove shower, a wall mounted toilet, porcelain tiles, black walls, porcelain flooring, engineered stone worktops, black floors and an open shower.
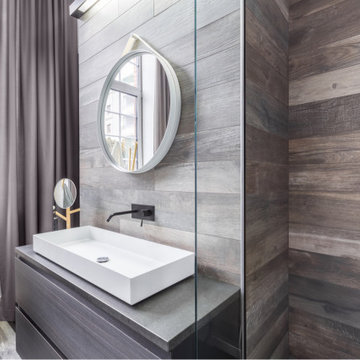
Photo of a small contemporary ensuite bathroom in Miami with flat-panel cabinets, grey cabinets, a built-in shower, grey tiles, porcelain tiles, solid surface worktops, a hinged door and grey worktops.
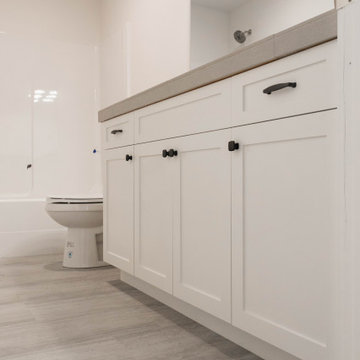
Inspiration for a medium sized rural family bathroom in Other with shaker cabinets, white cabinets, white tiles, tiled worktops and grey worktops.
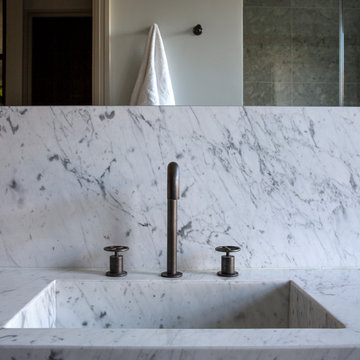
Photo of a small scandinavian ensuite bathroom in London with open cabinets, grey cabinets, a freestanding bath, a walk-in shower, a wall mounted toilet, grey tiles, limestone tiles, blue walls, terrazzo flooring, a submerged sink, marble worktops, grey floors, a hinged door and grey worktops.
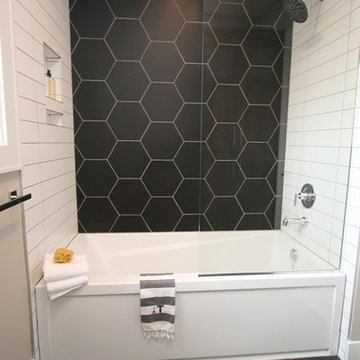
Inspiration for a medium sized classic family bathroom in Seattle with shaker cabinets, medium wood cabinets, an alcove bath, a shower/bath combination, a two-piece toilet, white tiles, porcelain tiles, grey walls, porcelain flooring, a vessel sink, engineered stone worktops, black floors, a hinged door and grey worktops.

Open Plan Shower set within a small existing bedroom of a Californian Bungalow. A wall was added into the middle of the room creating on one side, the ensuite, and on the other, a laundry and main bathroom
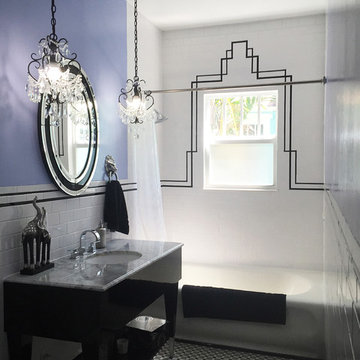
This is an example of a small victorian shower room bathroom in Boston with a submerged sink, freestanding cabinets, black cabinets, marble worktops, an alcove bath, a shower/bath combination, a two-piece toilet, black and white tiles, ceramic tiles, purple walls, mosaic tile flooring, grey floors, a shower curtain and grey worktops.
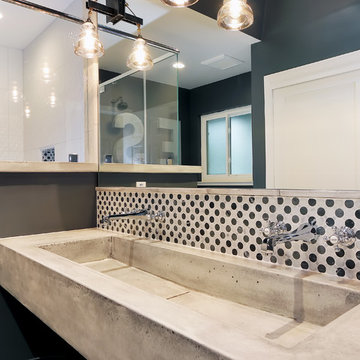
Trough concrete sink with marble backsplash and two faucets
This is an example of a medium sized industrial bathroom in San Francisco with an integrated sink, concrete worktops, an alcove bath, a shower/bath combination, a one-piece toilet, white tiles, stone tiles, grey walls, ceramic flooring, grey floors, a hinged door and grey worktops.
This is an example of a medium sized industrial bathroom in San Francisco with an integrated sink, concrete worktops, an alcove bath, a shower/bath combination, a one-piece toilet, white tiles, stone tiles, grey walls, ceramic flooring, grey floors, a hinged door and grey worktops.
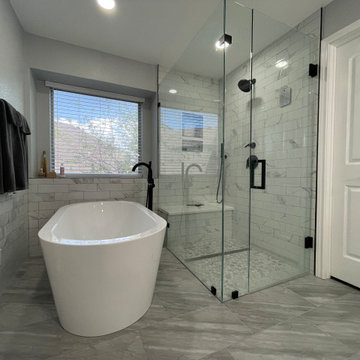
Inspiration for a large traditional ensuite bathroom in Dallas with freestanding cabinets, white cabinets, a freestanding bath, a built-in shower, multi-coloured tiles, porcelain tiles, grey walls, porcelain flooring, a submerged sink, engineered stone worktops, grey floors, a hinged door, grey worktops, a shower bench, double sinks, a built in vanity unit and wainscoting.

Design ideas for a small contemporary family bathroom in Other with flat-panel cabinets, distressed cabinets, a freestanding bath, a shower/bath combination, a two-piece toilet, white tiles, ceramic tiles, white walls, cement flooring, a vessel sink, marble worktops, white floors, a sliding door, grey worktops, a single sink and a freestanding vanity unit.
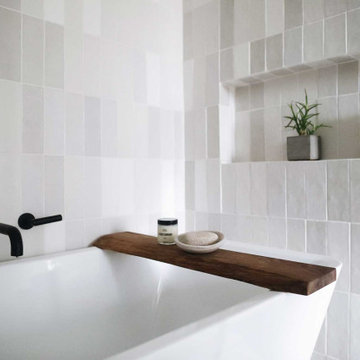
Photo of a small contemporary family bathroom in Other with flat-panel cabinets, distressed cabinets, a freestanding bath, a shower/bath combination, a two-piece toilet, white tiles, ceramic tiles, white walls, cement flooring, a vessel sink, marble worktops, white floors, a sliding door, grey worktops, a single sink and a freestanding vanity unit.

Mid-Century Modern Bathroom
Design ideas for a medium sized retro ensuite bathroom in Atlanta with flat-panel cabinets, light wood cabinets, a freestanding bath, a corner shower, a two-piece toilet, black and white tiles, porcelain tiles, grey walls, porcelain flooring, a submerged sink, engineered stone worktops, black floors, a hinged door, grey worktops, a wall niche, double sinks, a freestanding vanity unit and a vaulted ceiling.
Design ideas for a medium sized retro ensuite bathroom in Atlanta with flat-panel cabinets, light wood cabinets, a freestanding bath, a corner shower, a two-piece toilet, black and white tiles, porcelain tiles, grey walls, porcelain flooring, a submerged sink, engineered stone worktops, black floors, a hinged door, grey worktops, a wall niche, double sinks, a freestanding vanity unit and a vaulted ceiling.
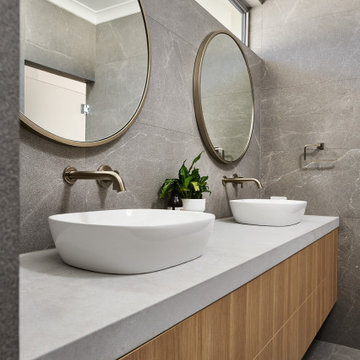
Natural planked oak, paired with chalky white and concrete sheeting highlights our Jackson Home as a Scandinavian Interior. With each room focused on materials blending cohesively, the rooms holid unity in the home‘s interior. A curved centre peice in the Kitchen encourages the space to feel like a room with customised bespoke built in furniture rather than your every day kitchen.
My clients main objective for the homes interior, forming a space where guests were able to interact with the host at times of entertaining. Unifying the kitchen, dining and living spaces will change the layout making the kitchen the focal point of entrace into the home.

Оригинальности и графичности придают черные металлические профили-раскладки в плитке и в стенах.
Долго думали, как разделить по назначению две ванные. И решили вместо традиционного деления на хозяйскую ванную и гостевой санузел разделить так: ванная мальчиков - для папы и сына, - и ванную девочек - для мамы и дочки.
Вашему вниманию - ванная Девочек.
За раковиной сделали белые шевроны. К цвету керамогранита, выбранного для облицовки стен за ванной, подобрали цвет окраски остальных стен, а выше 240 см - окрасили в приятно-серый цвет.
Яркий потолочный свет можно отключить, оставив лишь интимную подсветку в потолке над ванной.

This is an example of a medium sized classic ensuite bathroom in Phoenix with raised-panel cabinets, grey cabinets, a walk-in shower, grey tiles, porcelain tiles, grey walls, porcelain flooring, a submerged sink, granite worktops, grey floors, an open shower, grey worktops, a shower bench, double sinks and a built in vanity unit.
Affordable Bathroom and Cloakroom with Grey Worktops Ideas and Designs
2

