Affordable Bathroom with a Pedestal Sink Ideas and Designs
Refine by:
Budget
Sort by:Popular Today
81 - 100 of 4,356 photos
Item 1 of 3
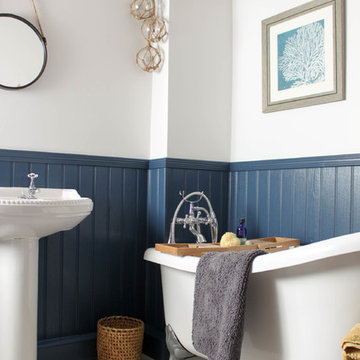
This victorian bath looks totally at home with the New England style cladding and rustic farmhouse features. Farrow & Ball's Stiffkey Blue complimented by Wevet for the walls and ceiling creates a nautical vibe, with added detailing in the fabulous coral artworks from Neptune and the glass floats from Graham and Green.
Walls clad in Easipanel MDF cladding, painted in Farrow and Ball Stiffkey Blue Estate Eggshell. Walls painted in Farrow and Ball Wevet Estate Emulsion. Quikstep Impressive Laminate Flooring. Round wall mirror from Cox and Cox.
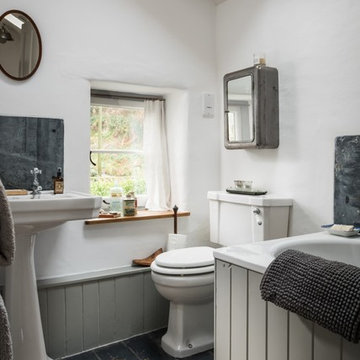
This is an example of a small rustic family bathroom in Cornwall with shaker cabinets, grey cabinets, a built-in bath, a shower/bath combination, a two-piece toilet, white walls, medium hardwood flooring, a pedestal sink and black floors.
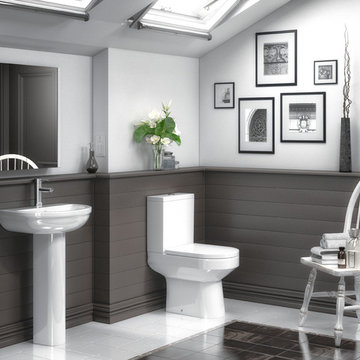
Harmony 4 Piece Set. 500mm Basin & Pedestal, Semi Flush to Wall Pan and Cistern
This is an example of a medium sized contemporary family bathroom in Cheshire with a two-piece toilet and a pedestal sink.
This is an example of a medium sized contemporary family bathroom in Cheshire with a two-piece toilet and a pedestal sink.
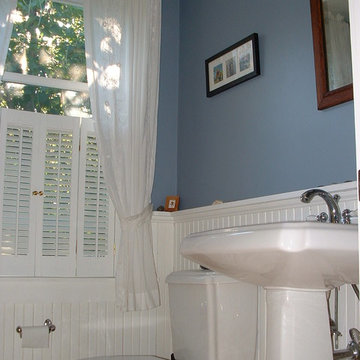
Small country shower room bathroom in Boston with white cabinets, a two-piece toilet, blue walls and a pedestal sink.
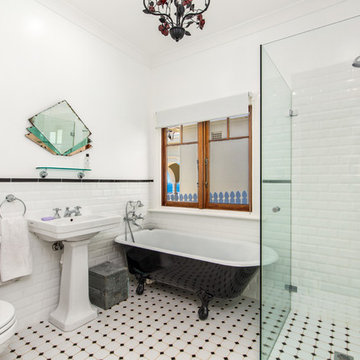
A new take on a classic bathroom style. This can work well for those wanting to keep faith with a heritage building without sacrificing amenity.
Medium sized classic ensuite bathroom in Sydney with a claw-foot bath, a corner shower, a two-piece toilet, black and white tiles, ceramic tiles, white walls, ceramic flooring and a pedestal sink.
Medium sized classic ensuite bathroom in Sydney with a claw-foot bath, a corner shower, a two-piece toilet, black and white tiles, ceramic tiles, white walls, ceramic flooring and a pedestal sink.
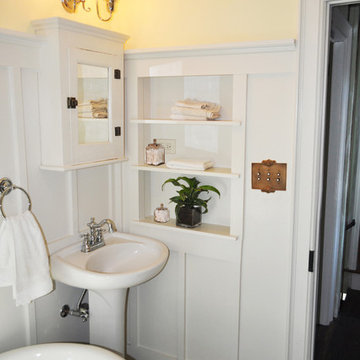
This farmhouse bathroom is small in size but huge in character and classic touches. The small shelf alcove generates extra storage space and becomes an interesting architectural element for an otherwise blank wall. Many of the fixtures and accessories installed in this bathroom have a history of their own as architectural salvage or garbage finds. The sink was found along the side of a road, cleaned up and given new life, as was the beautiful medicine cabinet mounted above.
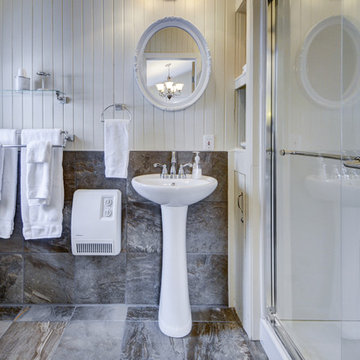
Photo of a small rustic shower room bathroom in Other with a pedestal sink, an alcove shower, a two-piece toilet, brown tiles, porcelain tiles, beige walls and porcelain flooring.
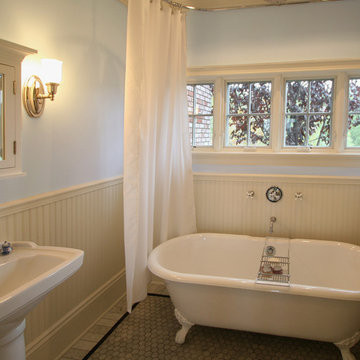
The guest suite include a rain shower head and deep claw foot tub.
Design ideas for a medium sized farmhouse family bathroom in Orange County with a pedestal sink, a claw-foot bath, grey tiles, marble flooring, a shower/bath combination, a one-piece toilet, mosaic tiles and white walls.
Design ideas for a medium sized farmhouse family bathroom in Orange County with a pedestal sink, a claw-foot bath, grey tiles, marble flooring, a shower/bath combination, a one-piece toilet, mosaic tiles and white walls.
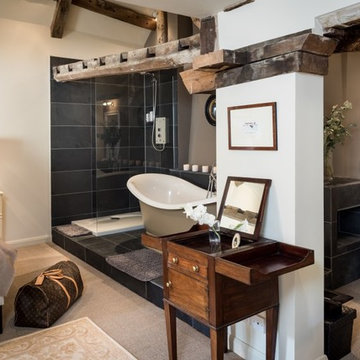
This is an example of a medium sized contemporary ensuite bathroom in Wiltshire with a freestanding bath, a shower/bath combination, a two-piece toilet, black tiles, ceramic tiles, beige walls, slate flooring, a pedestal sink, tiled worktops and grey floors.
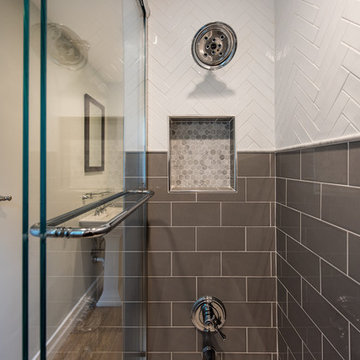
Cabinetry: Omega Dynasty Walnut
Flooring: Heirloom Spring Tile #84212327505
Bath tile:
Top: Herringbone pattern in 1.9 x 7.8 Studio Snow Cap White
Middle: Carrera Marble bullnose
Niche: 1.25 x 1.25 Hexagon Mosaic stone Carrara
Bottom: 5x10 Ash Gloss Subway
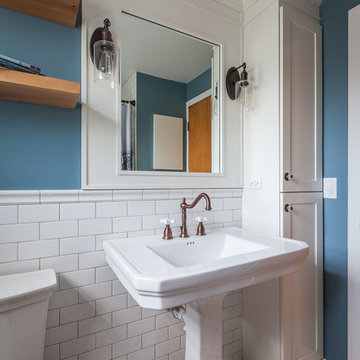
Photo of a medium sized shabby-chic style family bathroom in Chicago with shaker cabinets, white cabinets, an alcove bath, a shower/bath combination, a two-piece toilet, white tiles, metro tiles, blue walls, ceramic flooring, a pedestal sink, white floors and a shower curtain.
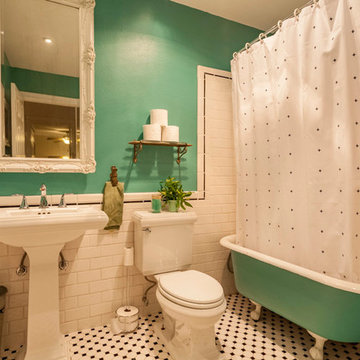
Medium sized romantic shower room bathroom in Los Angeles with dark wood cabinets, a claw-foot bath, a walk-in shower, a one-piece toilet, beige tiles, ceramic tiles, green walls, ceramic flooring, a pedestal sink and granite worktops.
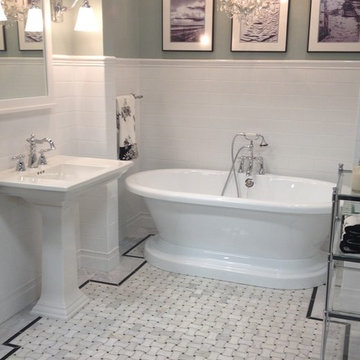
This is an example of a medium sized traditional shower room bathroom in Chicago with a freestanding bath, white tiles, metro tiles, a walk-in shower, grey walls, a pedestal sink and marble flooring.
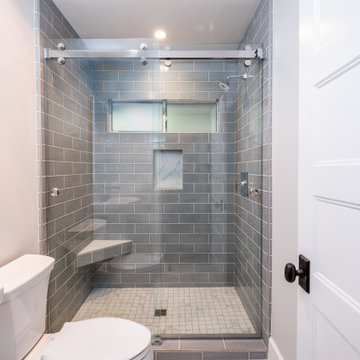
Photo of a small contemporary bathroom in Orange County with white cabinets, an alcove shower, a two-piece toilet, porcelain flooring, a pedestal sink, white floors, a sliding door, a shower bench, a single sink and a freestanding vanity unit.
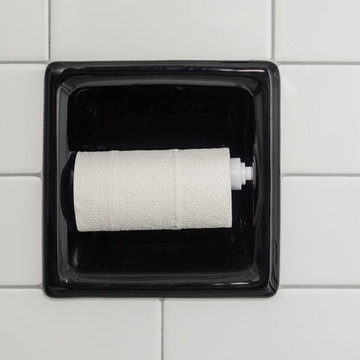
Medium sized midcentury ensuite bathroom in Providence with a corner shower, a two-piece toilet, white tiles, metro tiles, grey walls, porcelain flooring, a pedestal sink, white floors and a hinged door.
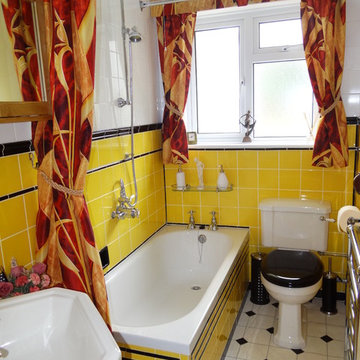
Gayle Hibbert
Inspiration for a small midcentury family bathroom in Hampshire with a built-in bath, a shower/bath combination, a one-piece toilet, yellow tiles, ceramic tiles, vinyl flooring and a pedestal sink.
Inspiration for a small midcentury family bathroom in Hampshire with a built-in bath, a shower/bath combination, a one-piece toilet, yellow tiles, ceramic tiles, vinyl flooring and a pedestal sink.

This tiny bathroom wanted accessibility for living in a forever home. French Noir styling perfectly fit this 1930's home with modern touches like curved corners on the mirrored medicine cabinet, black grid framing on the shower glass, and an adjustable hand shower on the same bar as the rain shower head. The biggest challenges were finding a sink with some countertop space that would meet code clearance requirements to the corner of the closet in the adjacent room.

This basement remodel held special significance for an expectant young couple eager to adapt their home for a growing family. Facing the challenge of an open layout that lacked functionality, our team delivered a complete transformation.
The project's scope involved reframing the layout of the entire basement, installing plumbing for a new bathroom, modifying the stairs for code compliance, and adding an egress window to create a livable bedroom. The redesigned space now features a guest bedroom, a fully finished bathroom, a cozy living room, a practical laundry area, and private, separate office spaces. The primary objective was to create a harmonious, open flow while ensuring privacy—a vital aspect for the couple. The final result respects the original character of the house, while enhancing functionality for the evolving needs of the homeowners expanding family.

Photo of a medium sized classic shower room bathroom in Boston with a walk-in shower, a one-piece toilet, white tiles, ceramic tiles, green walls, medium hardwood flooring, a pedestal sink, brown floors, an open shower, a wall niche, a single sink and wallpapered walls.
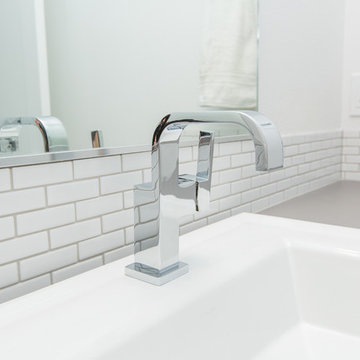
This is an example of a medium sized classic shower room bathroom in Portland with flat-panel cabinets, white cabinets, a one-piece toilet, grey tiles, white walls, ceramic flooring, a pedestal sink, tiled worktops and grey floors.
Affordable Bathroom with a Pedestal Sink Ideas and Designs
5

 Shelves and shelving units, like ladder shelves, will give you extra space without taking up too much floor space. Also look for wire, wicker or fabric baskets, large and small, to store items under or next to the sink, or even on the wall.
Shelves and shelving units, like ladder shelves, will give you extra space without taking up too much floor space. Also look for wire, wicker or fabric baskets, large and small, to store items under or next to the sink, or even on the wall.  The sink, the mirror, shower and/or bath are the places where you might want the clearest and strongest light. You can use these if you want it to be bright and clear. Otherwise, you might want to look at some soft, ambient lighting in the form of chandeliers, short pendants or wall lamps. You could use accent lighting around your bath in the form to create a tranquil, spa feel, as well.
The sink, the mirror, shower and/or bath are the places where you might want the clearest and strongest light. You can use these if you want it to be bright and clear. Otherwise, you might want to look at some soft, ambient lighting in the form of chandeliers, short pendants or wall lamps. You could use accent lighting around your bath in the form to create a tranquil, spa feel, as well. 