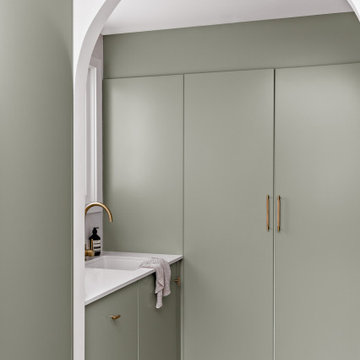Affordable Grey Utility Room Ideas and Designs
Refine by:
Budget
Sort by:Popular Today
101 - 120 of 1,064 photos
Item 1 of 3
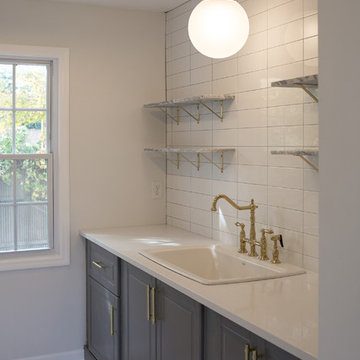
Design ideas for a medium sized separated utility room in Nashville with a built-in sink, raised-panel cabinets, grey cabinets, quartz worktops, grey walls, ceramic flooring, a side by side washer and dryer, white floors and white worktops.

Una piccola stanza di questo appartamento è stata destinata alla lavanderia dotata di un'armadiatura contenitore su tutto un lato ed elettrodomestici con lavandino sull'altro.
Inspiration for a large contemporary u-shaped utility room in Hertfordshire with a submerged sink, flat-panel cabinets, grey cabinets, quartz worktops, mirror splashback, porcelain flooring, grey floors and white worktops.
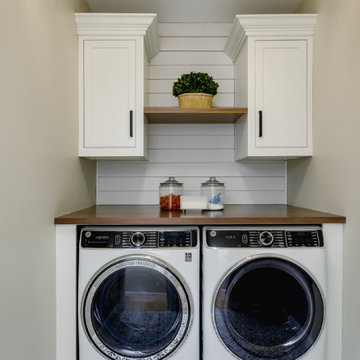
Beautifully styled laundry room featuring a shiplap wall, whimsical tile and a sliding barn door (not shown).
Inspiration for a medium sized classic single-wall separated utility room in Boston with recessed-panel cabinets, white cabinets, wood worktops, white splashback, tonge and groove splashback, porcelain flooring and multi-coloured floors.
Inspiration for a medium sized classic single-wall separated utility room in Boston with recessed-panel cabinets, white cabinets, wood worktops, white splashback, tonge and groove splashback, porcelain flooring and multi-coloured floors.
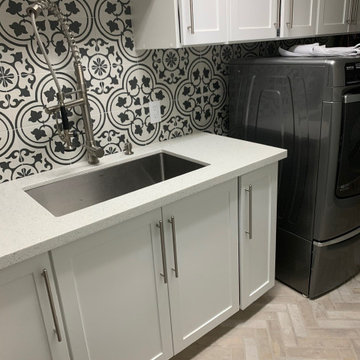
Laundry room remodel in farmhouse style.
This is an example of a small farmhouse single-wall separated utility room in Dallas with a submerged sink, shaker cabinets, white cabinets, engineered stone countertops, black splashback, cement tile splashback, white walls, ceramic flooring, a side by side washer and dryer, grey floors and white worktops.
This is an example of a small farmhouse single-wall separated utility room in Dallas with a submerged sink, shaker cabinets, white cabinets, engineered stone countertops, black splashback, cement tile splashback, white walls, ceramic flooring, a side by side washer and dryer, grey floors and white worktops.
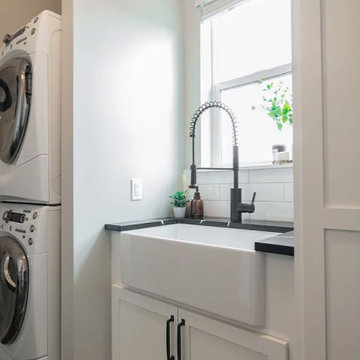
Alongside Tschida Construction and Pro Design Custom Cabinetry, we upgraded a new build to maximum function and magazine worthy style. Changing swinging doors to pocket, stacking laundry units, and doing closed cabinetry options really made the space seem as though it doubled.

In order to fit in a full sized W/D, we reconfigured the layout, as the new washer & dryer could not be side by side. By removing a sink, the storage increased to include a pull out for detergents, and 2 large drop down wire hampers.
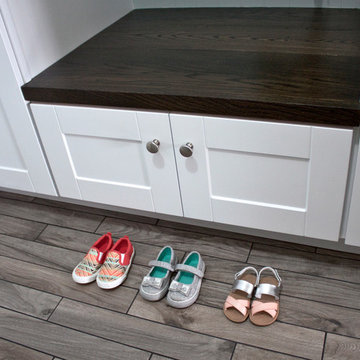
Functional Mudroom & Laundry Combo
This is an example of a medium sized traditional utility room in Chicago with a submerged sink, shaker cabinets, white cabinets, granite worktops, grey walls, ceramic flooring, a stacked washer and dryer and grey floors.
This is an example of a medium sized traditional utility room in Chicago with a submerged sink, shaker cabinets, white cabinets, granite worktops, grey walls, ceramic flooring, a stacked washer and dryer and grey floors.

Photo: Meghan Bob Photography
Design ideas for a small modern separated utility room in San Francisco with grey cabinets, engineered stone countertops, white walls, light hardwood flooring, a side by side washer and dryer, grey floors, grey worktops and a submerged sink.
Design ideas for a small modern separated utility room in San Francisco with grey cabinets, engineered stone countertops, white walls, light hardwood flooring, a side by side washer and dryer, grey floors, grey worktops and a submerged sink.

Glen Doone Photography
Small contemporary galley separated utility room in Detroit with a belfast sink, white cabinets, granite worktops, beige walls, a side by side washer and dryer, beige floors, ceramic flooring and shaker cabinets.
Small contemporary galley separated utility room in Detroit with a belfast sink, white cabinets, granite worktops, beige walls, a side by side washer and dryer, beige floors, ceramic flooring and shaker cabinets.

The custom laundry room remodel brings together classic and modern elements, combining the timeless appeal of a black and white checkerboard-pattern marble tile floor, white quartz countertops, and a glossy white ceramic tile backsplash. The laundry room’s Shaker cabinets, painted in Benjamin Moore Boothbay Gray, boast floor to ceiling storage with a wall mounted ironing board and hanging drying station. Additional features include full size stackable washer and dryer, white apron farmhouse sink with polished chrome faucet and decorative floating shelves.
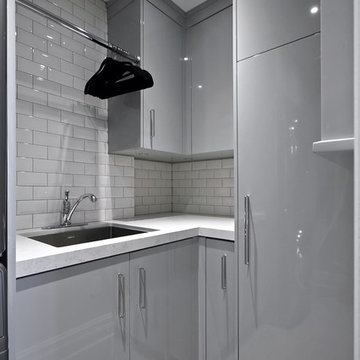
Design ideas for a medium sized contemporary l-shaped separated utility room in Toronto with a submerged sink, flat-panel cabinets, grey cabinets, laminate countertops, grey walls, porcelain flooring and grey floors.

Small rural single-wall utility room in Minneapolis with a built-in sink, white cabinets, laminate countertops, beige walls, porcelain flooring, a side by side washer and dryer and recessed-panel cabinets.

Design ideas for a medium sized coastal utility room in Other with a submerged sink, recessed-panel cabinets, white cabinets, engineered stone countertops, blue splashback, ceramic splashback, vinyl flooring, multi-coloured floors, multicoloured worktops and a vaulted ceiling.

This is an example of a medium sized country galley separated utility room in Chicago with shaker cabinets, yellow cabinets, engineered stone countertops, beige splashback, tonge and groove splashback, beige walls, ceramic flooring, a side by side washer and dryer, white floors, black worktops, wallpapered walls and a dado rail.
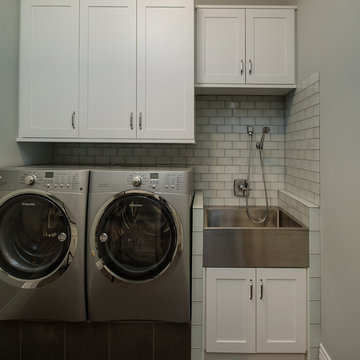
PHOTOS: MIKE GULLION
Design ideas for a medium sized contemporary single-wall separated utility room in Other with an utility sink, shaker cabinets, white cabinets, grey walls, ceramic flooring, a side by side washer and dryer and grey floors.
Design ideas for a medium sized contemporary single-wall separated utility room in Other with an utility sink, shaker cabinets, white cabinets, grey walls, ceramic flooring, a side by side washer and dryer and grey floors.

This is an example of a medium sized contemporary single-wall utility room in Other with flat-panel cabinets, grey cabinets, engineered stone countertops, white worktops, a single-bowl sink, grey splashback, porcelain splashback, beige walls, porcelain flooring, a concealed washer and dryer, grey floors, a wallpapered ceiling and wallpapered walls.
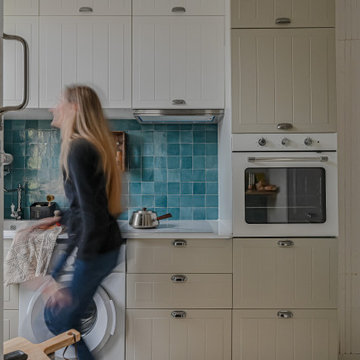
Pour la cuisine Ikéa, histoire de tempérer le côté trop neuf, nous avons opté pour des portes à relief qui imitent l'effet planches et des poignées vintage. Le côté bi-colore donne du relief à la combinaison murale.

Medium sized eclectic single-wall utility room in Milan with a built-in sink, flat-panel cabinets, black cabinets, engineered stone countertops, multi-coloured walls, ceramic flooring, an integrated washer and dryer, multi-coloured floors, black worktops and wallpapered walls.
Affordable Grey Utility Room Ideas and Designs
6
