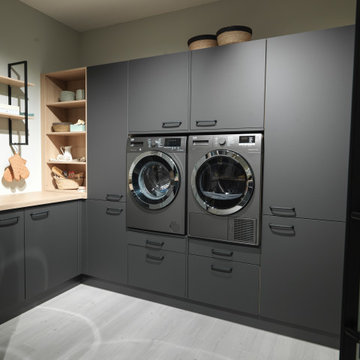Affordable, Luxury Utility Room Ideas and Designs
Refine by:
Budget
Sort by:Popular Today
141 - 160 of 11,847 photos
Item 1 of 3
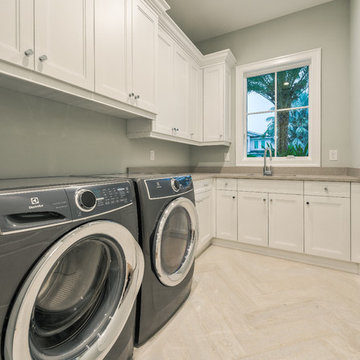
Matt Steeves Photography
Design ideas for a medium sized l-shaped separated utility room with a submerged sink, recessed-panel cabinets, white cabinets, granite worktops, grey walls, ceramic flooring, a side by side washer and dryer and grey floors.
Design ideas for a medium sized l-shaped separated utility room with a submerged sink, recessed-panel cabinets, white cabinets, granite worktops, grey walls, ceramic flooring, a side by side washer and dryer and grey floors.

Flow Photography
Medium sized country l-shaped separated utility room in Oklahoma City with a belfast sink, white cabinets, engineered stone countertops, beige walls, porcelain flooring, a side by side washer and dryer, grey floors and shaker cabinets.
Medium sized country l-shaped separated utility room in Oklahoma City with a belfast sink, white cabinets, engineered stone countertops, beige walls, porcelain flooring, a side by side washer and dryer, grey floors and shaker cabinets.

This is an example of a medium sized scandi single-wall utility room in Other with an integrated sink, flat-panel cabinets, red cabinets, quartz worktops, multi-coloured splashback, engineered quartz splashback, light hardwood flooring and multicoloured worktops.

Every remodel comes with its new challenges and solutions. Our client built this home over 40 years ago and every inch of the home has some sentimental value. They had outgrown the original kitchen. It was too small, lacked counter space and storage, and desperately needed an updated look. The homeowners wanted to open up and enlarge the kitchen and let the light in to create a brighter and bigger space. Consider it done! We put in an expansive 14 ft. multifunctional island with a dining nook. We added on a large, walk-in pantry space that flows seamlessly from the kitchen. All appliances are new, built-in, and some cladded to match the custom glazed cabinetry. We even installed an automated attic door in the new Utility Room that operates with a remote. New windows were installed in the addition to let the natural light in and provide views to their gorgeous property.
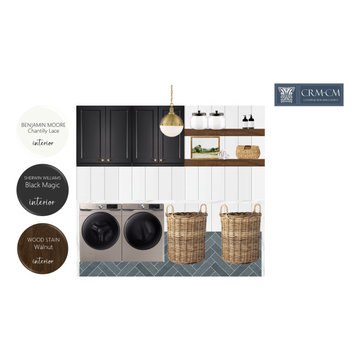
California Eclectic Laundry Room Design for Remodel Project in Titusville Florida. CRM-CM offers design services for New Residential Construction and Remodel Projects, ask about our Design Packages today.

Large classic u-shaped utility room in Phoenix with a belfast sink, beaded cabinets, grey cabinets, engineered stone countertops, white splashback, marble splashback, white walls, marble flooring, a stacked washer and dryer, grey floors, white worktops, a coffered ceiling and wallpapered walls.
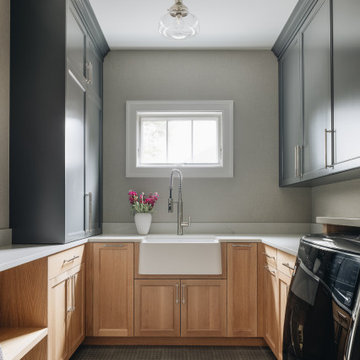
Inspiration for a large classic u-shaped separated utility room in Chicago with light wood cabinets, white worktops, a belfast sink, grey walls, a side by side washer and dryer and grey floors.
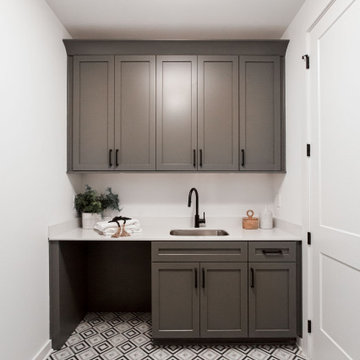
This is an example of a small classic galley separated utility room in Atlanta with a submerged sink, shaker cabinets, grey cabinets, engineered stone countertops, white splashback, engineered quartz splashback, white walls, porcelain flooring, a side by side washer and dryer, multi-coloured floors and white worktops.

Design ideas for a medium sized contemporary single-wall utility room in Perth with a belfast sink, all styles of cabinet, all types of cabinet finish, engineered stone countertops, pink splashback, ceramic splashback, a side by side washer and dryer and white worktops.
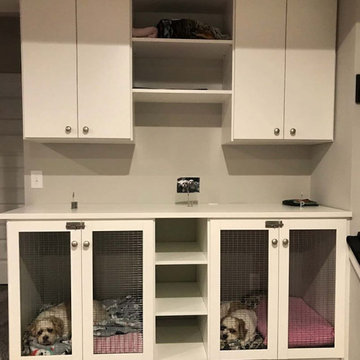
Built in dog kennels created in the homeowner's large laundry room. Despite their faces, these pups really do love their new spaces!
Design ideas for a medium sized traditional utility room in Indianapolis with flat-panel cabinets, beige cabinets, laminate countertops and beige worktops.
Design ideas for a medium sized traditional utility room in Indianapolis with flat-panel cabinets, beige cabinets, laminate countertops and beige worktops.

Photo of a small beach style l-shaped separated utility room in Miami with a submerged sink, shaker cabinets, grey cabinets, engineered stone countertops, white splashback, ceramic splashback, grey walls, travertine flooring, a stacked washer and dryer, beige floors and white worktops.
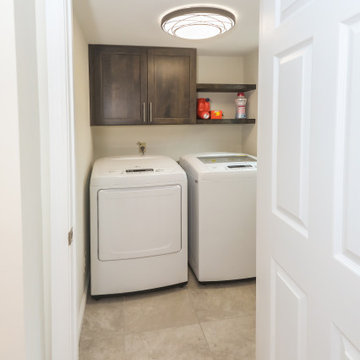
Gainesville Lake Home Kitchen, Butler's Pantry & Laundry Room Remodel
Inspiration for a small traditional single-wall separated utility room in Atlanta with shaker cabinets, dark wood cabinets, white walls, porcelain flooring, a side by side washer and dryer and grey floors.
Inspiration for a small traditional single-wall separated utility room in Atlanta with shaker cabinets, dark wood cabinets, white walls, porcelain flooring, a side by side washer and dryer and grey floors.
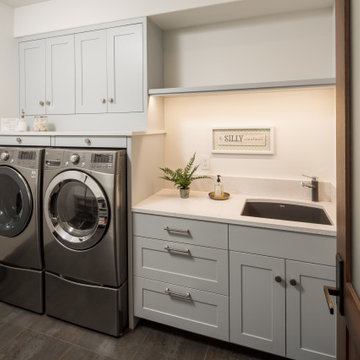
Custom cabinets define the functional Laundry Room. Pull out racks above the washer and dryer provide flat drying racks for delicates.
Inspiration for a medium sized traditional single-wall separated utility room in Other with a submerged sink, shaker cabinets, grey cabinets, engineered stone countertops, white walls, porcelain flooring, a side by side washer and dryer, grey floors and white worktops.
Inspiration for a medium sized traditional single-wall separated utility room in Other with a submerged sink, shaker cabinets, grey cabinets, engineered stone countertops, white walls, porcelain flooring, a side by side washer and dryer, grey floors and white worktops.
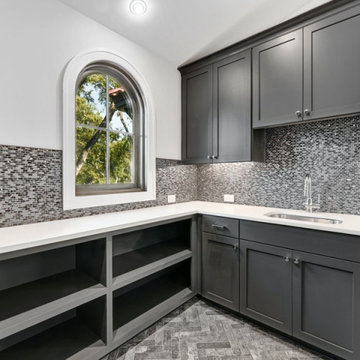
Inspiration for a large classic u-shaped utility room in Austin with shaker cabinets, grey cabinets, white walls, a stacked washer and dryer, grey floors and white worktops.

Design ideas for a small farmhouse single-wall utility room in Indianapolis with a built-in sink, shaker cabinets, green cabinets, wood worktops, grey walls, medium hardwood flooring, a side by side washer and dryer, brown floors and brown worktops.
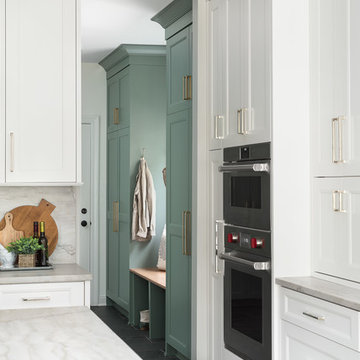
Transitional laundry room with a mudroom included in it. The stackable washer and dryer allowed for there to be a large closet for cleaning supplies with an outlet in it for the electric broom. The clean white counters allow the tile and cabinet color to stand out and be the showpiece in the room!
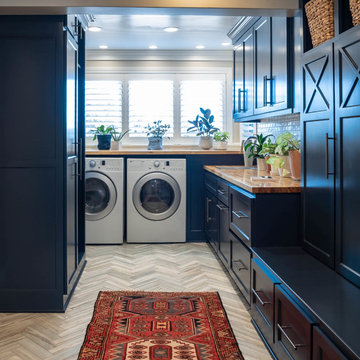
Low Gear Photography
Medium sized traditional galley utility room in Kansas City with shaker cabinets, wood worktops, beige walls, porcelain flooring, a side by side washer and dryer, grey floors, brown worktops and black cabinets.
Medium sized traditional galley utility room in Kansas City with shaker cabinets, wood worktops, beige walls, porcelain flooring, a side by side washer and dryer, grey floors, brown worktops and black cabinets.

Cabinets, sink basin- Simply home Hennessy
Drying Rack- Home Decorators Madison 46"
Folding table- The Quick Bench 20" x 48"
Inspiration for a medium sized traditional u-shaped separated utility room in Dallas with wood worktops, grey walls, terracotta flooring, a stacked washer and dryer, orange floors and brown worktops.
Inspiration for a medium sized traditional u-shaped separated utility room in Dallas with wood worktops, grey walls, terracotta flooring, a stacked washer and dryer, orange floors and brown worktops.
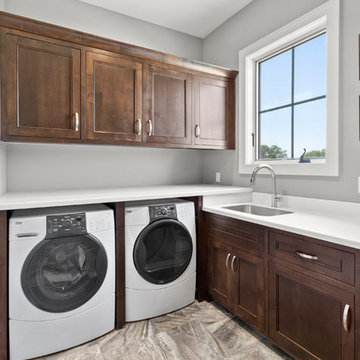
Some of the finishes, fixtures and decor have a contemporary feel, but overall with the inclusion of stone and a few more traditional elements, the interior of this home features a transitional design-style. Double entry doors lead into a large open floor-plan with a spiral staircase and loft area overlooking the great room. White wood tile floors are found throughout the main level and the large windows on the rear elevation of the home offer a beautiful view of the property and outdoor space.
Photography by: KC Media Team
Affordable, Luxury Utility Room Ideas and Designs
8
