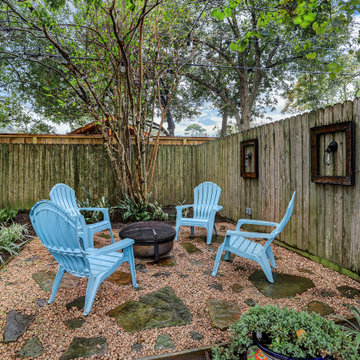Back and Sloped Garden Ideas and Designs
Refine by:
Budget
Sort by:Popular Today
181 - 200 of 148,916 photos
Item 1 of 4

The backyard is small and uninviting until we transformed it into a comfortable and functional area for entertaining
This is an example of a small contemporary back private full sun garden in New York.
This is an example of a small contemporary back private full sun garden in New York.

Photo of an expansive rustic back full sun garden for summer in Denver with a fire feature and natural stone paving.
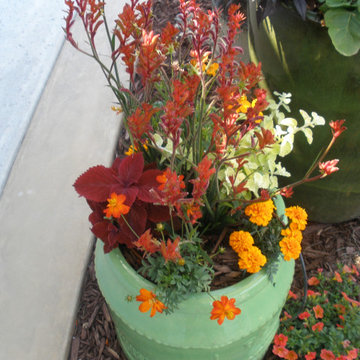
These green pots form a container garden. The colored foliages of coleus and helichrysum complement the marigolds and kangaroo paws.
Inspiration for a farmhouse back xeriscape full sun garden in Sacramento with a potted garden.
Inspiration for a farmhouse back xeriscape full sun garden in Sacramento with a potted garden.
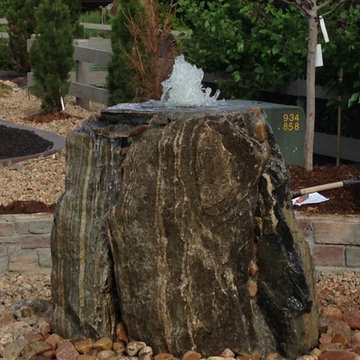
This bubbling rock boulder has been drilled out to allow for water to bubble up and over the sides. Small in size but big in impact, it offers the sounds of a water feature in a smaller package!
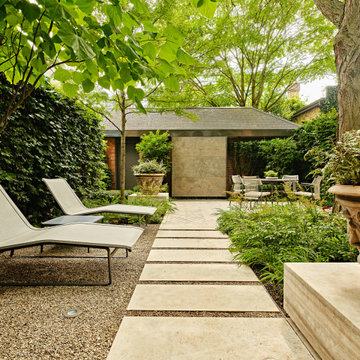
Stepping stones in a minimal gravel paved area lead past two lounge chairs to the intimate dining area. The herringbone-patterned limestone patio dissipates into a lush planting bed filled with loose swaths of shade-loving perennials and seasonal bulbs. Beech hedging, and formal clipped evergreens, surround the space and provide privacy, structure and winter interest to the garden. On axis to the main interior living space of the home, the fountain, is the focal point of the garden. A limestone water wall featuring an engraved pattern of fallen Honey Locust leaves nods to the centrally located mature Honey Locust tree that anchors the garden. Water, flowing down the wall, falls a short distance into a pool with a submerged limestone panel. The light noise of the falling water helps soften the sounds of the bustling downtown neighbourhood, creating a tranquil back drop for living and entertaining.
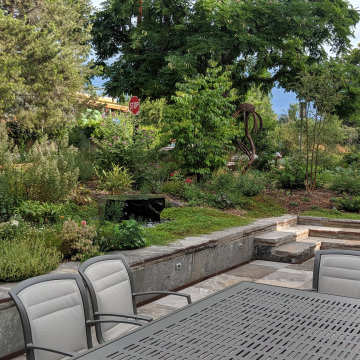
This residential green roof and ground level garden was designed with the client’s specific lifestyle in mind. The client had long dreamed of being able to look out her bedroom window into a life-filled rooftop scene with flowering native plants and grasses frequented by local birds, butterflies and bees. A biodiverse, native plant filled ground level garden was also a high priority. K. Dakin Design made this dream a reality, selecting climate adapted plantings that would appeal to these wildlife visitors, benefitting the homeowner, the regional ecosystem and the pollinators themselves.
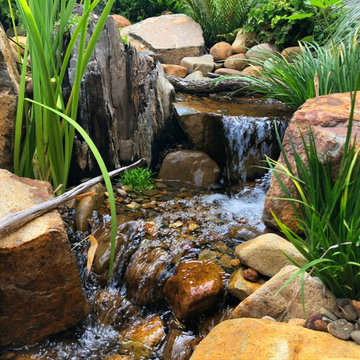
This is an Aquascape Ecosystem Pond installed in the Autumn of 2019 in Newcastle New South Wales. Access was tight with a crane required to transport excavation equipment and materials on to the site. The end result is breathtaking. This is 6 months on, crystal clear water, no algae and a very happy family of 4 enjoying the Aquascape lifestyle day in, day out.
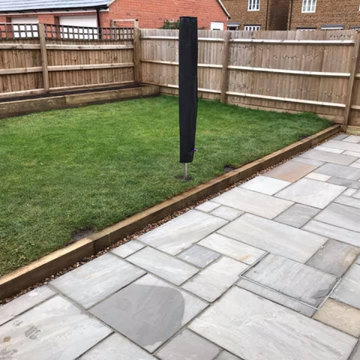
A mini garden makeover to this new home in Bloxham, Oxfordshire. New paved patio using Indian sandstone. A sleeper steps up to the new lawn. A feature raised bed ready for the homeowner to plant with low maintenance planting and companion planting eg salads and flowers. The new garden also features a sandpit with lid for the little one to play safely. We have added a Star jasmine to be trained on the wall to provide fragrance and an Amelanchier tree for spring blossom and great autumn color to give the garden height
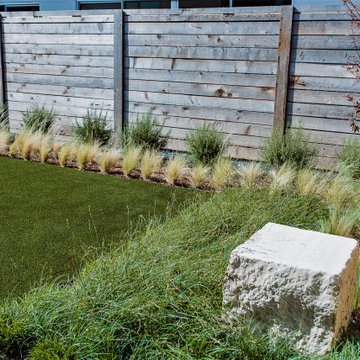
Our client recently purchased a newly-constructed home in order to downsize and have a low- maintenance home and yard. The existing side yard/back yard was undeveloped by the builder, leaving the homeowner with the huge challenge of creating a great outdoor entertaining space for family and friends, while creating privacy and overcoming the over 8-foot steep drop from the existing back porch down to the alley.
The grade was the largest challenge because the space was so narrow with such a large fall from existing porch to the property line. The second largest challenge is that this residence is located in a semi-private community where HOA approval of plans and materials is difficult, as all the residences here share a similar look and feel with a very clean and contemporary aesthetic.
We had to precisely shoot grades to know what kinds of retaining walls would need to be constructed along with how much backfill soil and dirt movement would need to be done. After that the design had to carefully consider the space with maximum functionality for outdoor entertainment with newly constructed walls to ensure it would last for many years to come. All of this was done with multiple meetings with the homeowners who are a retired engineer and active architect themselves. Once a design was settled upon, then submission to the HOA board of approval had to be completed and signed off on with all questions and concerns answered for the community by-laws.
The two biggest difficulties within the construction phase were that the neighbor next to the back yard had a large retaining wall not properly backfilled up to the property line. That neighbor wouldn’t allow us proper access and control to help alleviate the issues, so we had to skillfully work around this to ensure what we constructed would last, despite their property not being properly addressed. We also had to go through multiple shipments from the manufacturer due to large variances in the material’s appearance on the steps and another shipment that was broken during shipping. These two things delayed the project we were working to complete before the spring so the homeowner could have the maximum use of the space this year.
Topping off this challenging construction was a beautiful palette of native grasses, rosemary, groundcover, granite walkways, and synthetic grass to ensure year-round, practically effortless beauty.
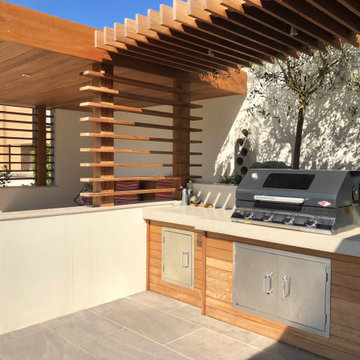
Design ideas for a contemporary back partial sun garden for summer in Dublin.
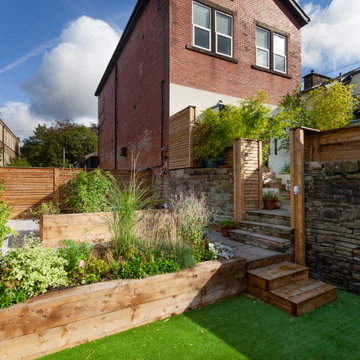
Rear exterior showing a contained, tiered garden area
Large contemporary back partial sun garden for summer with a raised bed and decking.
Large contemporary back partial sun garden for summer with a raised bed and decking.
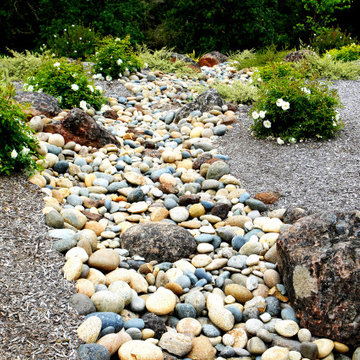
Set in wine country's chic little town of Healdsburg, this new home shows off sharp modern industrial flavors, using unique features like this stream bed made from river rock. Making use of strategic greenery, mixed ground cover options, and incorporating strong notable features, this landscaping shows off the owner’s need for stylish yet minimalist installations.
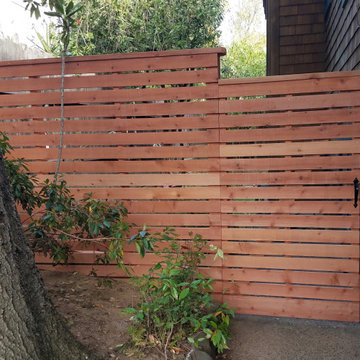
Entryway fence with matched gate.
Inspiration for a medium sized contemporary back partial sun garden for summer in San Francisco.
Inspiration for a medium sized contemporary back partial sun garden for summer in San Francisco.
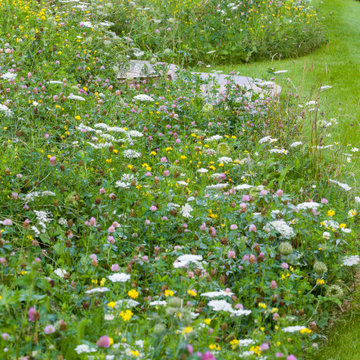
Photo of a medium sized country back full sun garden for summer in Cheshire with natural stone paving.
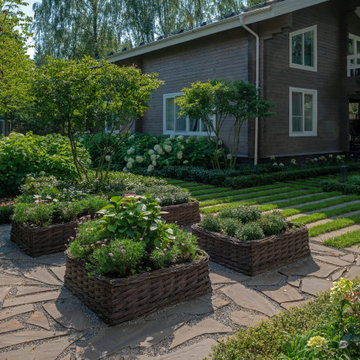
Уют и покой в основе атмосферы загородного дома.
А инструментами для воплощения стали - мягкие обволакивающие дом посадки гортензии древовидной, небольшая открытая поляна перед главным входом, акцентные деревья ирги канадской, небольшой декоративный огород и уютное патио за домом.
При въезде на участок организована парковка. Из построек – гостевой дом, здесь же баня. Самая дальняя часть участка – естественный лес с прогулочной дорожкой.
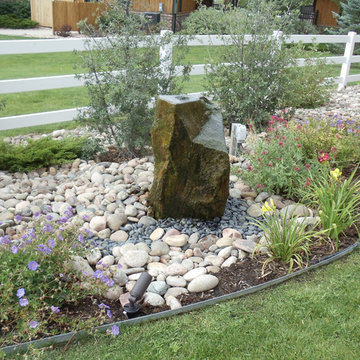
Medium sized traditional back garden in Denver with a water feature and decorative stones.
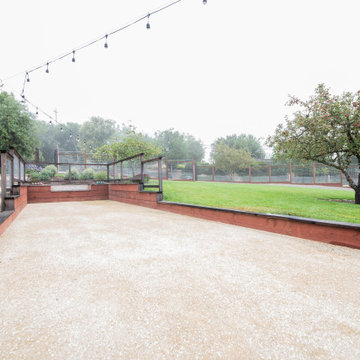
Design ideas for a large traditional back full sun garden in San Francisco with a flowerbed and gravel.
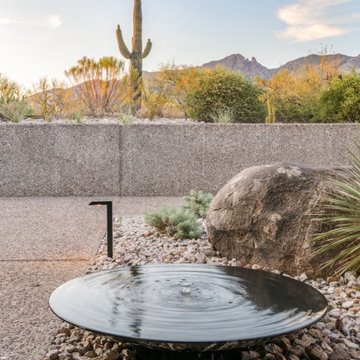
Photo of a medium sized modern back xeriscape full sun garden in Other with a desert look and concrete paving.
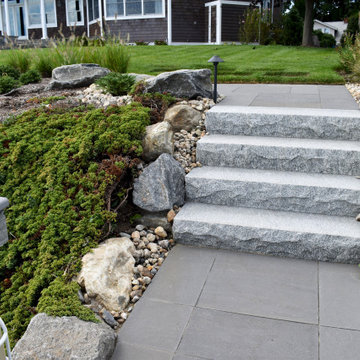
Granite steps with bluestone landings were installed to replace the old dilapidated railroad tie and stone steps. Landscape lighting was added to make the new access to the dock both welcoming and safe.
Back and Sloped Garden Ideas and Designs
10
