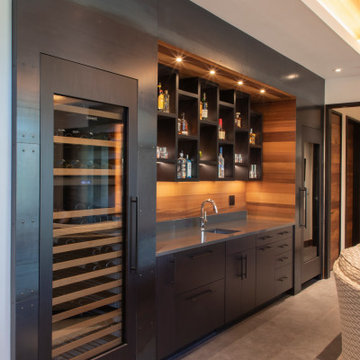Basement with All Types of Ceiling Ideas and Designs
Refine by:
Budget
Sort by:Popular Today
1 - 20 of 1,516 photos
Item 1 of 2

The subterranean "19th Hole" entertainment zone wouldn't be complete without a big-screen golf simulator that allows enthusiasts to practice their swing.
The Village at Seven Desert Mountain—Scottsdale
Architecture: Drewett Works
Builder: Cullum Homes
Interiors: Ownby Design
Landscape: Greey | Pickett
Photographer: Dino Tonn
https://www.drewettworks.com/the-model-home-at-village-at-seven-desert-mountain/

This basement was completely renovated to add dimension and light in. This customer used our Hand Hewn Faux Wood Beams in the finish Cinnamon to complete this design. He said this about the project, "We turned an unused basement into a family game room. The faux beams provided a sense of maturity and tradition, matched with the youthfulness of gaming tables."
Submitted to us by DuVal Designs LLC.

The basement provides a more secluded and private space to gather and entertain.
Photography (c) Jeffrey Totaro, 2021
This is an example of a large modern basement in Philadelphia with a home cinema, white walls, light hardwood flooring and a coffered ceiling.
This is an example of a large modern basement in Philadelphia with a home cinema, white walls, light hardwood flooring and a coffered ceiling.

This is an example of a medium sized urban fully buried basement in Philadelphia with a home cinema, white walls, laminate floors, a standard fireplace, a wooden fireplace surround, brown floors, exposed beams and feature lighting.
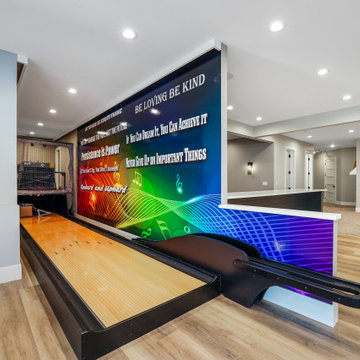
Photo of a large modern walk-out basement in Salt Lake City with a game room, grey walls, medium hardwood flooring, brown floors and exposed beams.
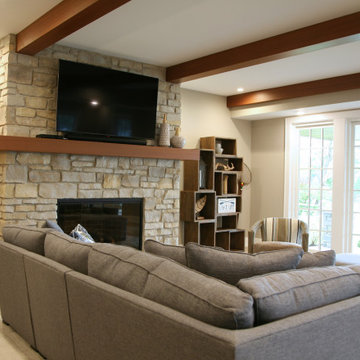
The tv viewing area of the lower level has plenty of seating for a big game. The wall of windows overlooks the lake and makes this basement feel light and sunny every day of the year.

Design ideas for a large modern look-out basement in Other with a home bar, white walls, vinyl flooring and a drop ceiling.

Inspired by sandy shorelines on the California coast, this beachy blonde floor brings just the right amount of variation to each room. With the Modin Collection, we have raised the bar on luxury vinyl plank. The result is a new standard in resilient flooring. Modin offers true embossed in register texture, a low sheen level, a rigid SPC core, an industry-leading wear layer, and so much more.
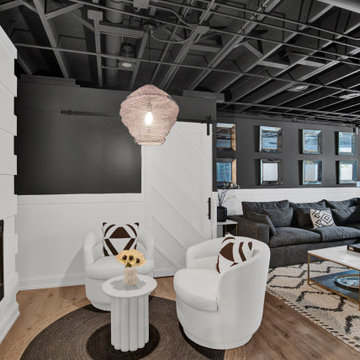
In this Basement, we created a place to relax, entertain, and ultimately create memories in this glam, elegant, with a rustic twist vibe space. The Cambria Luxury Series countertop makes a statement and sets the tone. A white background intersected with bold, translucent black and charcoal veins with muted light gray spatter and cross veins dispersed throughout. We created three intimate areas to entertain without feeling separated as a whole.
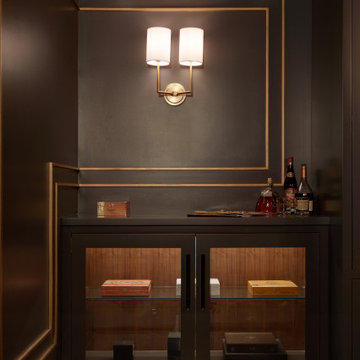
Indulge in the ultimate retreat for cigar enthusiasts with this exquisite basement cigar room. As you step down, you're enveloped by the inviting scent of premium tobacco and the soft ambiance that beckons you to relax and unwind. This room is a sanctuary designed with impeccable attention to detail. The walls feature divided drawers, thoughtfully organized to accommodate your diverse collection. Glass display cabinets elegantly showcase your most cherished cigars, allowing their beauty and craftsmanship to shine.
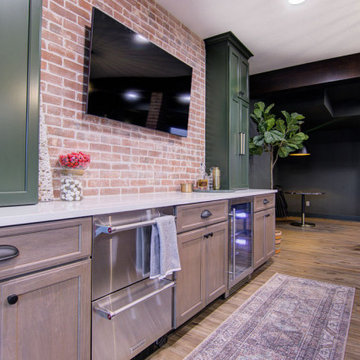
Our clients wanted a speakeasy vibe for their basement as they love to entertain. We achieved this look/feel with the dark moody paint color matched with the brick accent tile and beams. The clients have a big family, love to host and also have friends and family from out of town! The guest bedroom and bathroom was also a must for this space - they wanted their family and friends to have a beautiful and comforting stay with everything they would need! With the bathroom we did the shower with beautiful white subway tile. The fun LED mirror makes a statement with the custom vanity and fixtures that give it a pop. We installed the laundry machine and dryer in this space as well with some floating shelves. There is a booth seating and lounge area plus the seating at the bar area that gives this basement plenty of space to gather, eat, play games or cozy up! The home bar is great for any gathering and the added bedroom and bathroom make this the basement the perfect space!
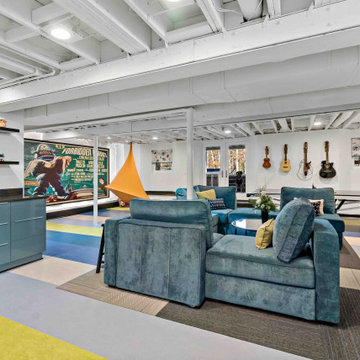
This Oak Hill basement remodel is a stunning showcase for this family, who are fans of bright colors, interesting design choices, and unique ways to display their interests, from music to games to family heirlooms.

Polished concrete basement floors with open, painted ceilings and ductwork. Built-in desk for office space. Design and construction by Meadowlark Design + Build in Ann Arbor, Michigan. Professional photography by Sean Carter.
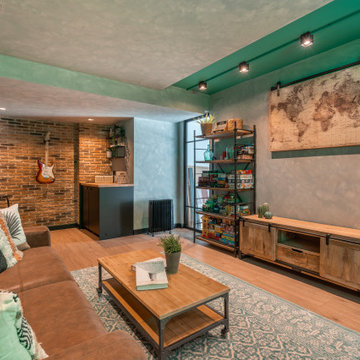
Design ideas for a small urban fully buried basement in Other with a game room, grey walls, laminate floors, brown floors, a drop ceiling and brick walls.
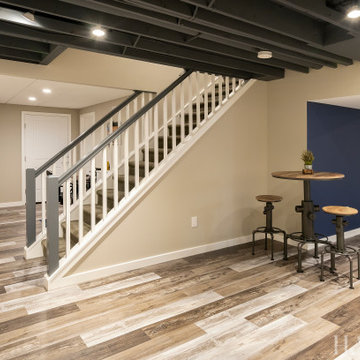
Design ideas for a medium sized industrial fully buried basement in Philadelphia with a home bar, beige walls, laminate floors, multi-coloured floors and exposed beams.
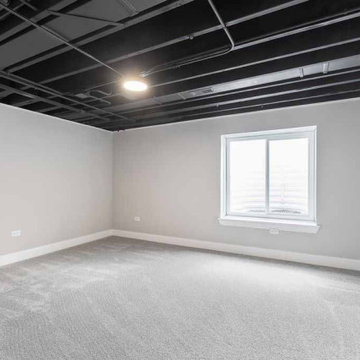
Medium sized contemporary fully buried basement in Chicago with grey walls, carpet, no fireplace, grey floors, exposed beams and wallpapered walls.

The homeowners had a very specific vision for their large daylight basement. To begin, Neil Kelly's team, led by Portland Design Consultant Fabian Genovesi, took down numerous walls to completely open up the space, including the ceilings, and removed carpet to expose the concrete flooring. The concrete flooring was repaired, resurfaced and sealed with cracks in tact for authenticity. Beams and ductwork were left exposed, yet refined, with additional piping to conceal electrical and gas lines. Century-old reclaimed brick was hand-picked by the homeowner for the east interior wall, encasing stained glass windows which were are also reclaimed and more than 100 years old. Aluminum bar-top seating areas in two spaces. A media center with custom cabinetry and pistons repurposed as cabinet pulls. And the star of the show, a full 4-seat wet bar with custom glass shelving, more custom cabinetry, and an integrated television-- one of 3 TVs in the space. The new one-of-a-kind basement has room for a professional 10-person poker table, pool table, 14' shuffleboard table, and plush seating.

This is an example of a large modern walk-out basement in Salt Lake City with a home cinema, grey walls, laminate floors, beige floors and a drop ceiling.

Photo of a large modern look-out basement in Other with a home cinema, black walls, vinyl flooring, a standard fireplace, a metal fireplace surround, a drop ceiling and panelled walls.
Basement with All Types of Ceiling Ideas and Designs
1
