Basement with Black Walls and Grey Walls Ideas and Designs
Refine by:
Budget
Sort by:Popular Today
61 - 80 of 10,063 photos
Item 1 of 3
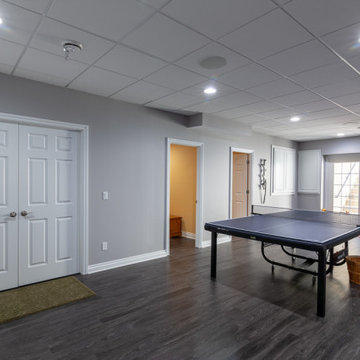
Large traditional walk-out basement in Chicago with grey walls, vinyl flooring, a ribbon fireplace, a stone fireplace surround and grey floors.
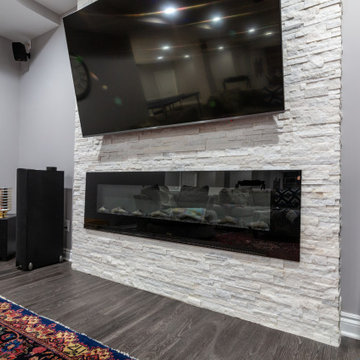
Inspiration for a large classic walk-out basement in Chicago with grey walls, vinyl flooring, a ribbon fireplace, a stone fireplace surround and grey floors.
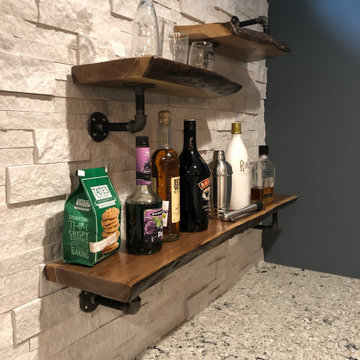
Inspiration for a large modern look-out basement with black walls, vinyl flooring, no fireplace and brown floors.

In this basement a full bath, kitchenette, media space and workout room were created giving the family a great area for both kids and adults to entertain.

Cynthia Lynn
Photo of a large traditional fully buried basement in Chicago with grey walls, dark hardwood flooring, no fireplace and brown floors.
Photo of a large traditional fully buried basement in Chicago with grey walls, dark hardwood flooring, no fireplace and brown floors.
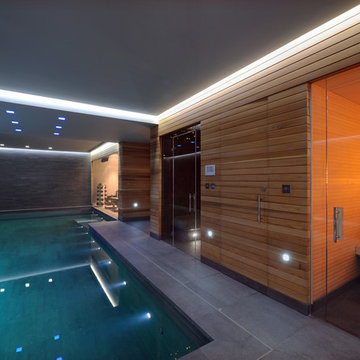
The generous proportions of this Victorian Villa allowed us to create an expansive family home for our clients. We retained and enhanced the traditional features and proportions of the original house then modernised its jumble of rear extensions to create contemporary spaces connected to the garden.
A full basement was formed beneath the property to add luxurious health facilities; a tranquil spa, swimming pool, sauna, steam room and gym. The basement spaces are lit with daylight from generous traditional front light wells and crisp glass floor lights.
The neglected attic was converted and connected to the rest of the home to provide a private master suite with double bathroom, his and hers dressing rooms, lounge and bedroom.
Photography by Jaap Oepkes
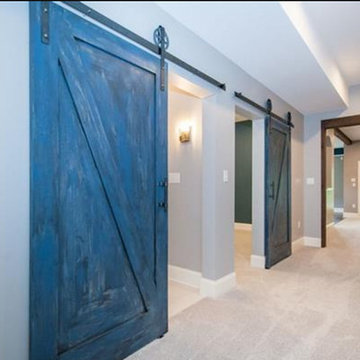
Urban Renewal Basement complete with barn doors, beams, hammered farmhouse sink, industrial lighting with flashes of blue accents and 3rd floor build out
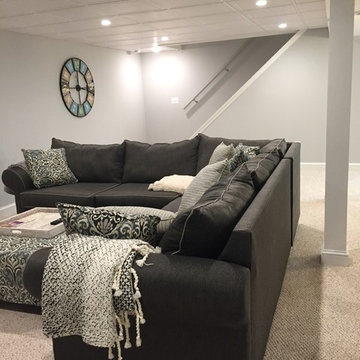
This basement has outlived its original wall paneling (see before pictures) and became more of a storage than enjoyable living space. With minimum changes to the original footprint, all walls and flooring and ceiling have been removed and replaced with light and modern finishes. LVT flooring with wood grain design in wet areas, carpet in all living spaces. Custom-built bookshelves house family pictures and TV for movie nights. Bar will surely entertain many guests for holidays and family gatherings.

This used to be a completely unfinished basement with concrete floors, cinder block walls, and exposed floor joists above. The homeowners wanted to finish the space to include a wet bar, powder room, separate play room for their daughters, bar seating for watching tv and entertaining, as well as a finished living space with a television with hidden surround sound speakers throughout the space. They also requested some unfinished spaces; one for exercise equipment, and one for HVAC, water heater, and extra storage. With those requests in mind, I designed the basement with the above required spaces, while working with the contractor on what components needed to be moved. The homeowner also loved the idea of sliding barn doors, which we were able to use as at the opening to the unfinished storage/HVAC area.
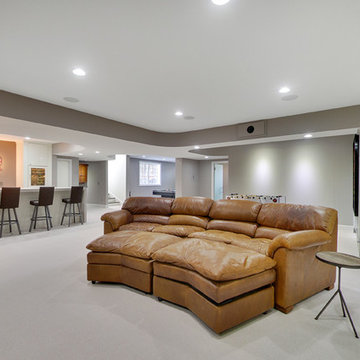
Spacecrafting
This is an example of a medium sized contemporary fully buried basement in Minneapolis with grey walls, carpet and no fireplace.
This is an example of a medium sized contemporary fully buried basement in Minneapolis with grey walls, carpet and no fireplace.

Inspiration for a medium sized traditional look-out basement in Other with grey walls, carpet and no fireplace.
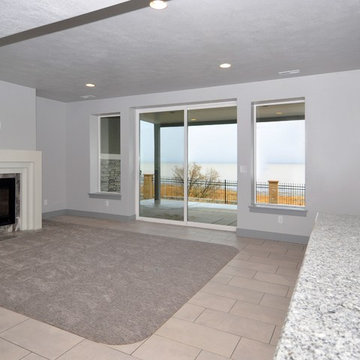
Large classic walk-out basement in Salt Lake City with grey walls, carpet and a standard fireplace.
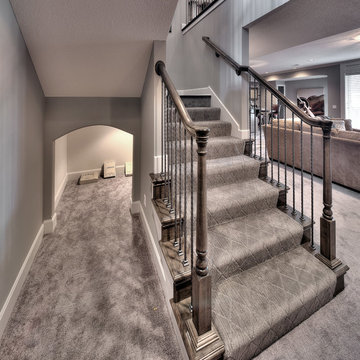
Large classic walk-out basement in Kansas City with grey walls, carpet, a standard fireplace and a stone fireplace surround.
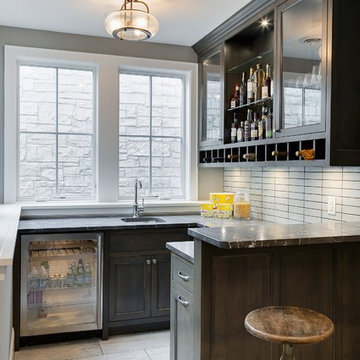
Photo of a medium sized traditional look-out basement in Minneapolis with grey walls, carpet and a home bar.

Under Stair Storage (H&M Designs)
Photo of a medium sized contemporary fully buried basement in Denver with grey walls, carpet and no fireplace.
Photo of a medium sized contemporary fully buried basement in Denver with grey walls, carpet and no fireplace.
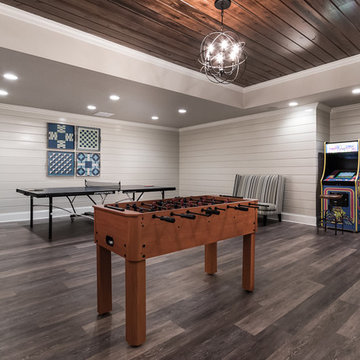
Inspiration for an expansive rural walk-out basement in Atlanta with grey walls and dark hardwood flooring.

Interior Design, Interior Architecture, Construction Administration, Custom Millwork & Furniture Design by Chango & Co.
Photography by Jacob Snavely
Photo of an expansive classic fully buried basement in New York with grey walls, dark hardwood flooring and a ribbon fireplace.
Photo of an expansive classic fully buried basement in New York with grey walls, dark hardwood flooring and a ribbon fireplace.
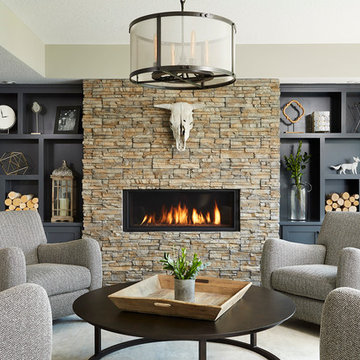
Newly finished basement lounge: 297sf. Fireplace: Marquis Collection Infinite 42" with Reflective Lining, Fireplace Stone: Eldorado Nantucket Stacked Stone, Custom Cabinets and Shelves painted Sherwin Williams Iron Ore SW7069, Flooring: LVT Plank, Coretec Plus-Hudson Valley Oak 7", Custom Area Rug: Fabrica - Angelico, color - Honesty, Lounge Walls: Sherwin Williams Mindful Gray SW7016, Chairs: Client provided, Coffee Table: Restoration hardware - Mercer Table, Chandelier: Restoration Hardware - Riveted Mesh Pendant. Alyssa Lee Photography
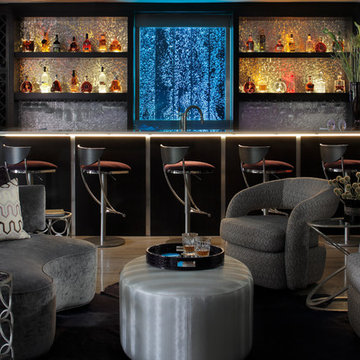
Mali Azima
Large contemporary walk-out basement in Atlanta with grey walls and limestone flooring.
Large contemporary walk-out basement in Atlanta with grey walls and limestone flooring.
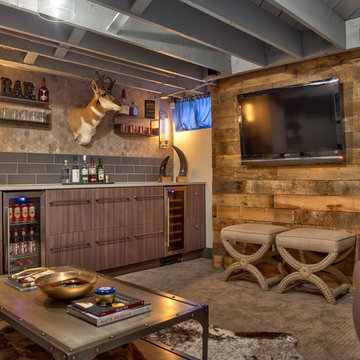
Amoura Productions
Inspiration for a small rustic look-out basement in Omaha with grey walls and carpet.
Inspiration for a small rustic look-out basement in Omaha with grey walls and carpet.
Basement with Black Walls and Grey Walls Ideas and Designs
4