Basement with Brown Walls and Red Walls Ideas and Designs
Refine by:
Budget
Sort by:Popular Today
21 - 40 of 1,122 photos
Item 1 of 3
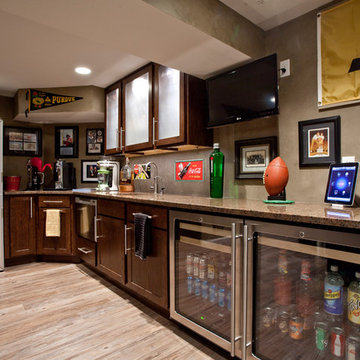
This West Lafayette "Purdue fan" decided to turn his dark and dreary unused basement into a sports fan's dream. Highlights of the space include a custom floating walnut butcher block bench, a bar area with back lighting and frosted cabinet doors, a cool gas industrial fireplace with stacked stone, two wine and beverage refrigerators and a beautiful custom-built wood and metal stair case.
Dave Mason, isphotographic
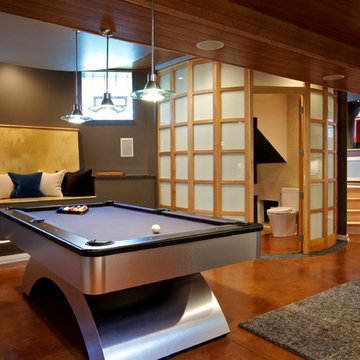
This is an example of a modern look-out basement in Chicago with brown walls, concrete flooring and orange floors.
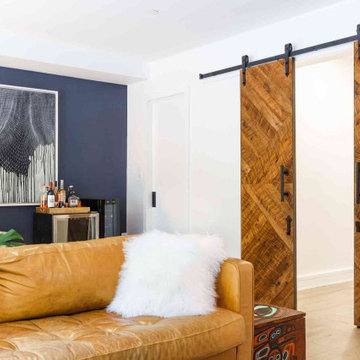
Monterey pine doors gives this barn door a rustic appearance showcasing the natural knots and wood grains.
Stained pine door with matte black straight strap barn door hardware.

Casual seating to the right of the bar contrasts the bold colors of the adjoining space with washed out blues and warm creams. Slabs of Italian Sequoia Brown marble were carefully book matched on the monolith to create perfect mirror images of each other, and are as much a piece of art as the local pieces showcased elsewhere. On the ceiling, hand blown glass by a local artist will never leave the guests without conversation.
Scott Bergmann Photography
Painting by Zachary Lobdell
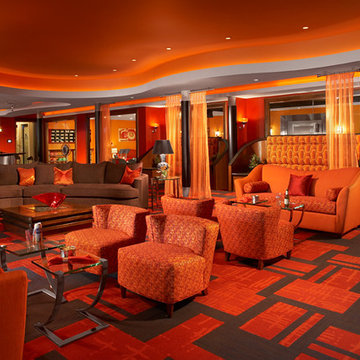
Maguire Photographics
Photo of a contemporary fully buried basement in Cleveland with red walls, carpet, no fireplace and multi-coloured floors.
Photo of a contemporary fully buried basement in Cleveland with red walls, carpet, no fireplace and multi-coloured floors.
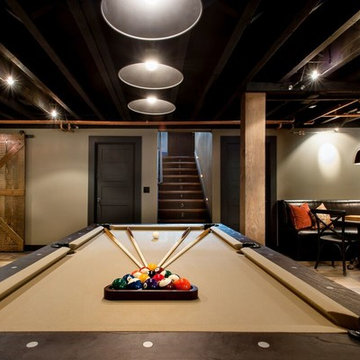
This is an example of a medium sized rustic fully buried basement in Seattle with brown walls, medium hardwood flooring, no fireplace and brown floors.
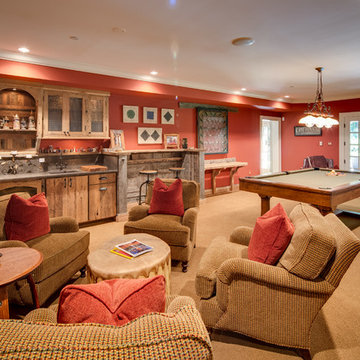
Maryland Photography, Inc.
This is an example of an expansive country walk-out basement in DC Metro with red walls, carpet and a standard fireplace.
This is an example of an expansive country walk-out basement in DC Metro with red walls, carpet and a standard fireplace.
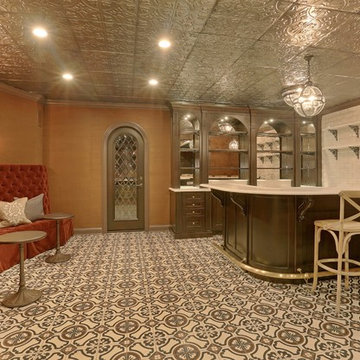
Basement bar with a curved granite bar top and a mirror bar backsplash
Photo of a large classic fully buried basement in Chicago with brown walls and porcelain flooring.
Photo of a large classic fully buried basement in Chicago with brown walls and porcelain flooring.
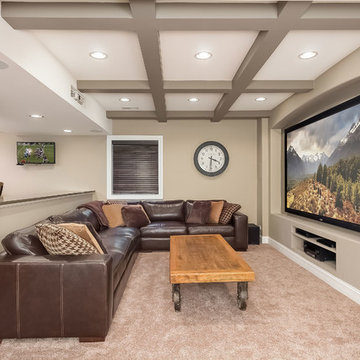
TV wall area with ceiling beams and wood and stone column detail. ©Finished Basement Company
Medium sized classic look-out basement in Chicago with brown walls, dark hardwood flooring, no fireplace and brown floors.
Medium sized classic look-out basement in Chicago with brown walls, dark hardwood flooring, no fireplace and brown floors.
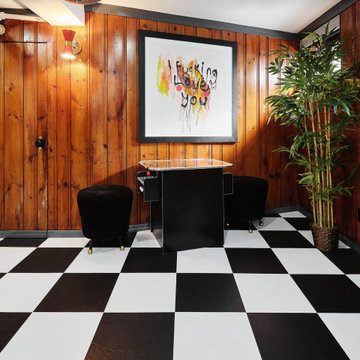
This is an example of a bohemian fully buried basement in New York with a game room, brown walls, vinyl flooring, multi-coloured floors and panelled walls.
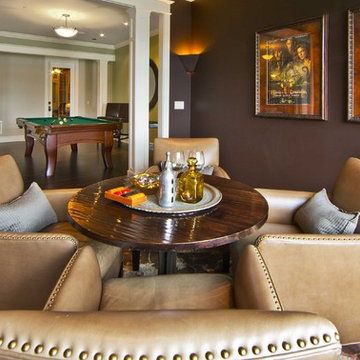
Here's one of our most recent projects that was completed in 2011. This client had just finished a major remodel of their house in 2008 and were about to enjoy Christmas in their new home. At the time, Seattle was buried under several inches of snow (a rarity for us) and the entire region was paralyzed for a few days waiting for the thaw. Our client decided to take advantage of this opportunity and was in his driveway sledding when a neighbor rushed down the drive yelling that his house was on fire. Unfortunately, the house was already engulfed in flames. Equally unfortunate was the snowstorm and the delay it caused the fire department getting to the site. By the time they arrived, the house and contents were a total loss of more than $2.2 million.
Our role in the reconstruction of this home was two-fold. The first year of our involvement was spent working with a team of forensic contractors gutting the house, cleansing it of all particulate matter, and then helping our client negotiate his insurance settlement. Once we got over these hurdles, the design work and reconstruction started. Maintaining the existing shell, we reworked the interior room arrangement to create classic great room house with a contemporary twist. Both levels of the home were opened up to take advantage of the waterfront views and flood the interiors with natural light. On the lower level, rearrangement of the walls resulted in a tripling of the size of the family room while creating an additional sitting/game room. The upper level was arranged with living spaces bookended by the Master Bedroom at one end the kitchen at the other. The open Great Room and wrap around deck create a relaxed and sophisticated living and entertainment space that is accentuated by a high level of trim and tile detail on the interior and by custom metal railings and light fixtures on the exterior.
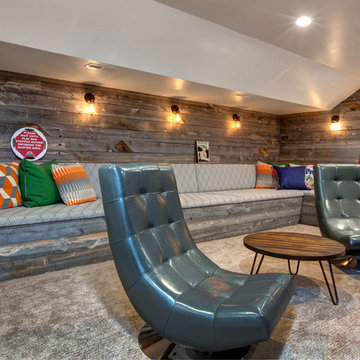
Basement
Design ideas for a rustic fully buried basement in Salt Lake City with brown walls, carpet, no fireplace and brown floors.
Design ideas for a rustic fully buried basement in Salt Lake City with brown walls, carpet, no fireplace and brown floors.
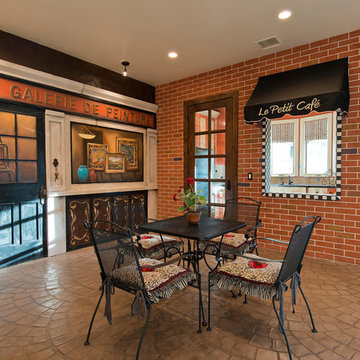
Mediterranean walk-out basement in Salt Lake City with brown walls, no fireplace and brown floors.
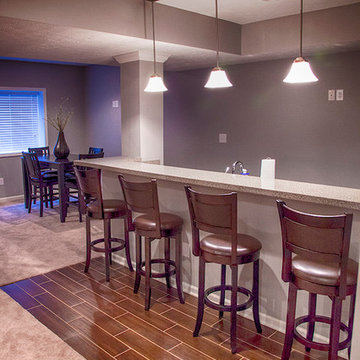
Trevor Ruszowski www.tr22photography.com
This is a basement project for a homeowner that wished to enjoy 1250 more square feet of finished living space that included a living area, guest bedroom, full bath, wet bar area. We started with all concrete walls and floors. What a transformation the finishing touches can make!!
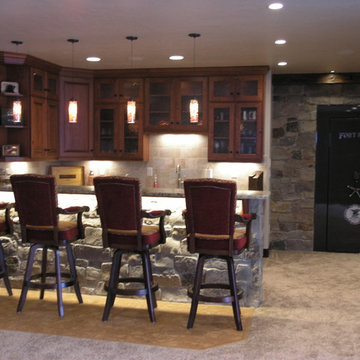
Inspiration for a medium sized classic basement in Denver with brown walls, carpet and brown floors.

Our in-house design staff took this unfinished basement from sparse to stylish speak-easy complete with a fireplace, wine & bourbon bar and custom humidor.
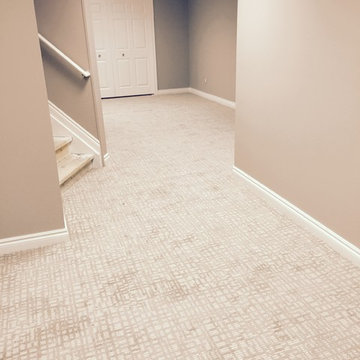
Glen Arbor carpet in Rocky Shore
STAINMASTER Pet Protect collection by Dixie Home
Design ideas for a medium sized contemporary fully buried basement in Detroit with brown walls, carpet and no fireplace.
Design ideas for a medium sized contemporary fully buried basement in Detroit with brown walls, carpet and no fireplace.

Photo of a medium sized romantic walk-out basement in Nashville with brown walls, medium hardwood flooring, a standard fireplace, a brick fireplace surround and brown floors.

This is an example of a medium sized rustic fully buried basement in Philadelphia with brown walls, concrete flooring and beige floors.

This client wanted their Terrace Level to be comprised of the warm finishes and colors found in a true Tuscan home. Basement was completely unfinished so once we space planned for all necessary areas including pre-teen media area and game room, adult media area, home bar and wine cellar guest suite and bathroom; we started selecting materials that were authentic and yet low maintenance since the entire space opens to an outdoor living area with pool. The wood like porcelain tile used to create interest on floors was complimented by custom distressed beams on the ceilings. Real stucco walls and brick floors lit by a wrought iron lantern create a true wine cellar mood. A sloped fireplace designed with brick, stone and stucco was enhanced with the rustic wood beam mantle to resemble a fireplace seen in Italy while adding a perfect and unexpected rustic charm and coziness to the bar area. Finally decorative finishes were applied to columns for a layered and worn appearance. Tumbled stone backsplash behind the bar was hand painted for another one of a kind focal point. Some other important features are the double sided iron railed staircase designed to make the space feel more unified and open and the barrel ceiling in the wine cellar. Carefully selected furniture and accessories complete the look.
Basement with Brown Walls and Red Walls Ideas and Designs
2