Basement with Light Hardwood Flooring and Porcelain Flooring Ideas and Designs
Refine by:
Budget
Sort by:Popular Today
61 - 80 of 4,001 photos
Item 1 of 3

Basement remodel in Dublin, Ohio designed by Monica Lewis CMKBD, MCR, UDCP of J.S. Brown & Co. Project Manager Dave West. Photography by Todd Yarrington.

Full basement remodel. Remove (2) load bearing walls to open up entire space. Create new wall to enclose laundry room. Create dry bar near entry. New floating hearth at fireplace and entertainment cabinet with mesh inserts. Create storage bench with soft close lids for toys an bins. Create mirror corner with ballet barre. Create reading nook with book storage above and finished storage underneath and peek-throughs. Finish off and create hallway to back bedroom through utility room.
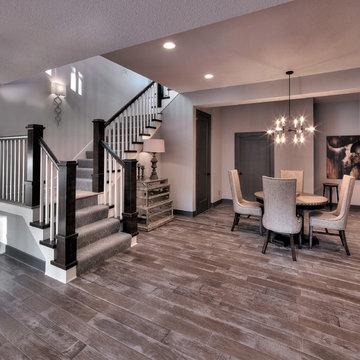
Starr Homes
This is an example of a medium sized nautical walk-out basement in Dallas with grey walls, light hardwood flooring, no fireplace and beige floors.
This is an example of a medium sized nautical walk-out basement in Dallas with grey walls, light hardwood flooring, no fireplace and beige floors.
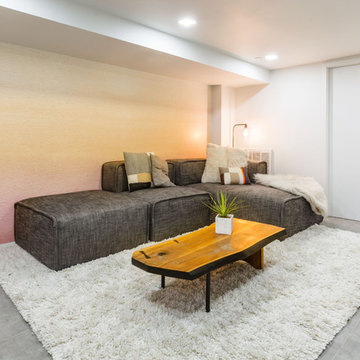
New dimmable recessed lighting and a colorful ombre wall mural transformed this low-ceilinged basement into a cozy den.
Photo of a medium sized scandinavian fully buried basement in New York with multi-coloured walls, porcelain flooring and grey floors.
Photo of a medium sized scandinavian fully buried basement in New York with multi-coloured walls, porcelain flooring and grey floors.
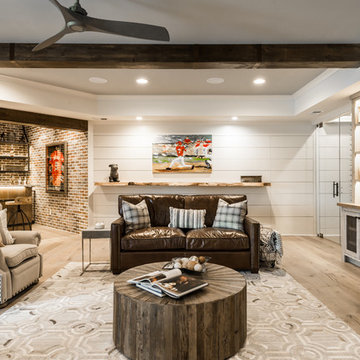
Photo of a medium sized modern walk-out basement in Atlanta with white walls and light hardwood flooring.
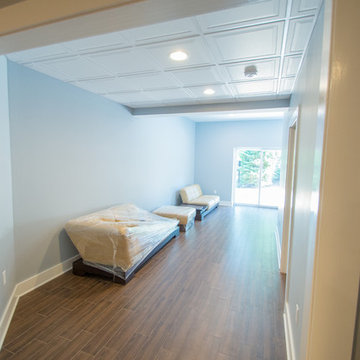
Foyer
Expansive contemporary fully buried basement in New York with blue walls, porcelain flooring and no fireplace.
Expansive contemporary fully buried basement in New York with blue walls, porcelain flooring and no fireplace.
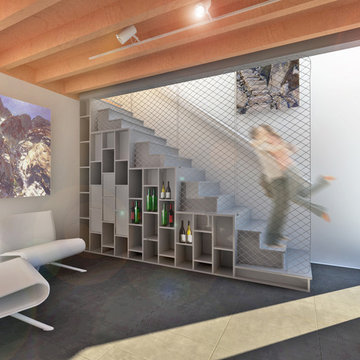
Inspiration for a small walk-out basement in Boston with white walls, porcelain flooring, no fireplace and grey floors.
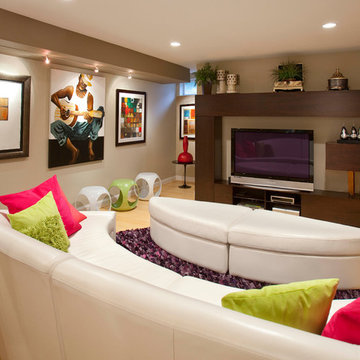
Sheryl McLean, Allied ASID
Photo of a large contemporary walk-out basement in DC Metro with beige walls, light hardwood flooring, no fireplace and beige floors.
Photo of a large contemporary walk-out basement in DC Metro with beige walls, light hardwood flooring, no fireplace and beige floors.
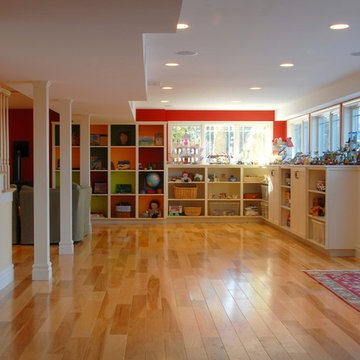
Photo by Susan Teare
Inspiration for a classic look-out basement in Burlington with red walls, no fireplace, light hardwood flooring and orange floors.
Inspiration for a classic look-out basement in Burlington with red walls, no fireplace, light hardwood flooring and orange floors.
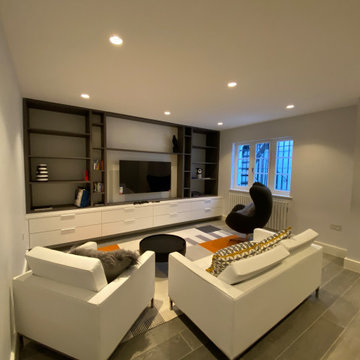
Full basement renovation with tiled flooring, bespoke carpentry. Wall mounted TV / game unit, flush ceiling downlights.
This is an example of a large modern walk-out basement in London with grey walls, porcelain flooring and grey floors.
This is an example of a large modern walk-out basement in London with grey walls, porcelain flooring and grey floors.
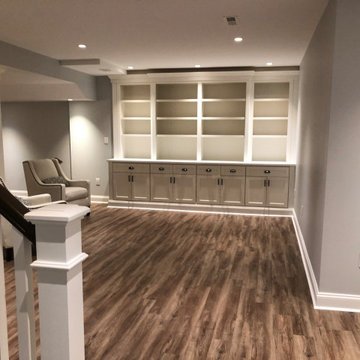
You can be fully involved in what’s playing on the TV and keep an eye on the kids at the same time thanks to the impressive surround sound and the structural column wrapped with nice wood Mill work which provides a soft separation between this area and the children’s play area. The built-in children’s area is transformational – while they are young, you can use the beautiful shelving and cabinets to store toys and games. As they get older you can turn it into a sophisticated library or office.
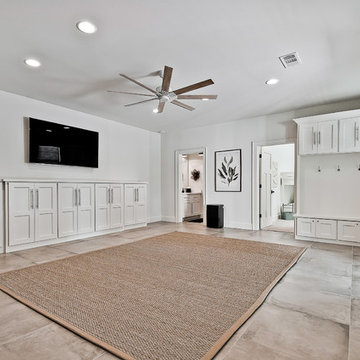
Photo of a large classic walk-out basement in Other with white walls, porcelain flooring and blue floors.
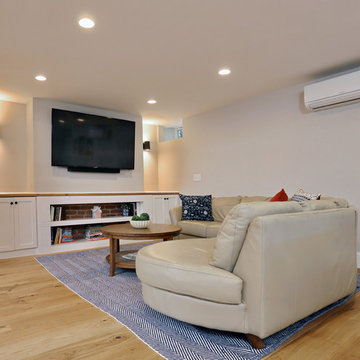
Family room in the basement that doesn't feel like a basement. Built ins with natural brick showing through, lighting, and beautiful wide-plank flooring.
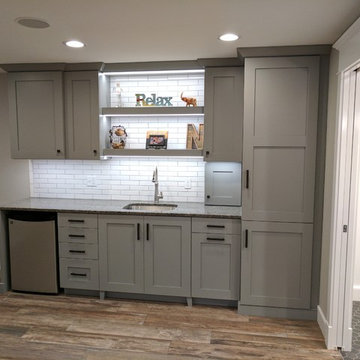
This used to be a completely unfinished basement with concrete floors, cinder block walls, and exposed floor joists above. The homeowners wanted to finish the space to include a wet bar, powder room, separate play room for their daughters, bar seating for watching tv and entertaining, as well as a finished living space with a television with hidden surround sound speakers throughout the space. They also requested some unfinished spaces; one for exercise equipment, and one for HVAC, water heater, and extra storage. With those requests in mind, I designed the basement with the above required spaces, while working with the contractor on what components needed to be moved. The homeowner also loved the idea of sliding barn doors, which we were able to use as at the opening to the unfinished storage/HVAC area.
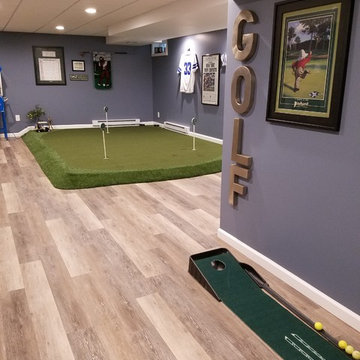
A Golfer's dream by Elite Flooring Specialists.
Shaw Performance Turf is used to create this Putting Green. Armstrong Luxe Vinyl Plank flooring throughout basement.
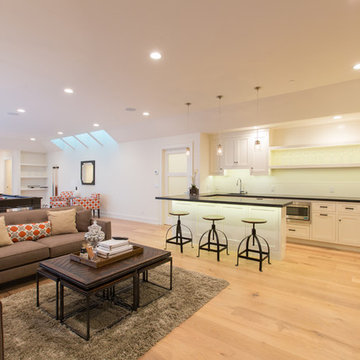
CreativeShot Photography / Christophe Testi
This is an example of a large traditional walk-out basement in San Francisco with white walls and light hardwood flooring.
This is an example of a large traditional walk-out basement in San Francisco with white walls and light hardwood flooring.
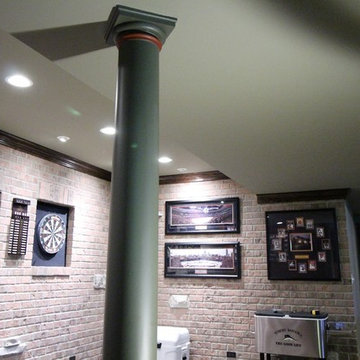
Brian Koch
Large rustic look-out basement in Chicago with green walls, light hardwood flooring, a standard fireplace and a brick fireplace surround.
Large rustic look-out basement in Chicago with green walls, light hardwood flooring, a standard fireplace and a brick fireplace surround.

Jon Huelskamp Landmark Photography
This is an example of a large rustic walk-out basement in Chicago with beige walls, light hardwood flooring, a corner fireplace, a stone fireplace surround and beige floors.
This is an example of a large rustic walk-out basement in Chicago with beige walls, light hardwood flooring, a corner fireplace, a stone fireplace surround and beige floors.
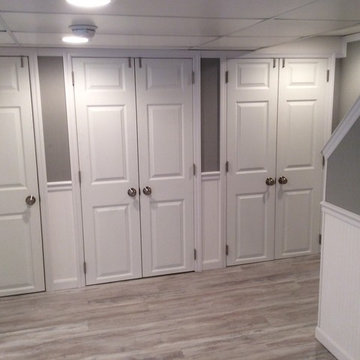
Photo of a medium sized classic fully buried basement in New York with grey walls, light hardwood flooring and no fireplace.

A light filled basement complete with a Home Bar and Game Room. Beyond the Pool Table and Ping Pong Table, the floor to ceiling sliding glass doors open onto an outdoor sitting patio.
Basement with Light Hardwood Flooring and Porcelain Flooring Ideas and Designs
4