Basement with Lino Flooring and Brick Flooring Ideas and Designs
Refine by:
Budget
Sort by:Popular Today
81 - 100 of 141 photos
Item 1 of 3
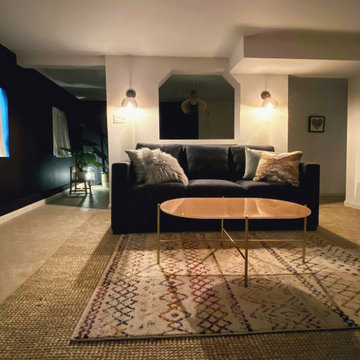
Design ideas for a medium sized classic walk-out basement in San Francisco with white walls, lino flooring, no fireplace and beige floors.
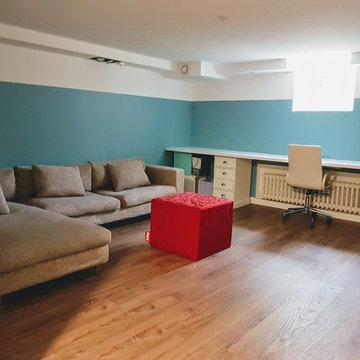
Une salle multi-activités aménagée dans un sous-sol. L'humidité des murs a été traitée avec une ventilation mécanique derrière un doublage . La pièce a été isolée afin d'être confortable.
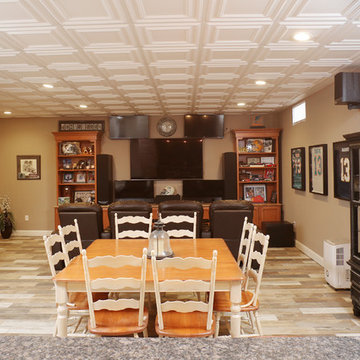
https://www.essphotography.com/
Large fully buried basement in New York with beige walls, lino flooring and multi-coloured floors.
Large fully buried basement in New York with beige walls, lino flooring and multi-coloured floors.
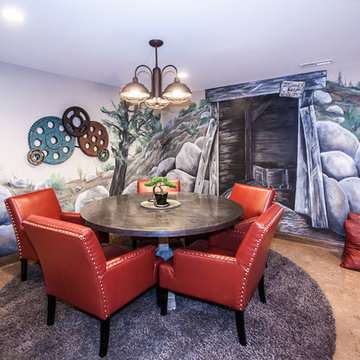
Dining area in basement with red leather chairs, asian plant centerpiece, industrial lighting and hand painted mural.
Large walk-out basement in St Louis with beige walls, lino flooring and no fireplace.
Large walk-out basement in St Louis with beige walls, lino flooring and no fireplace.
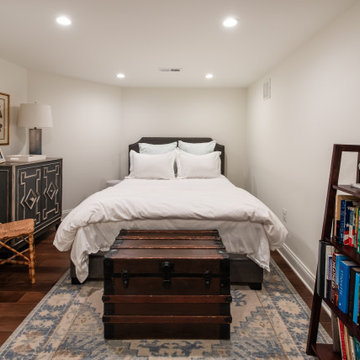
Design ideas for a medium sized contemporary look-out basement in DC Metro with a game room, white walls and lino flooring.
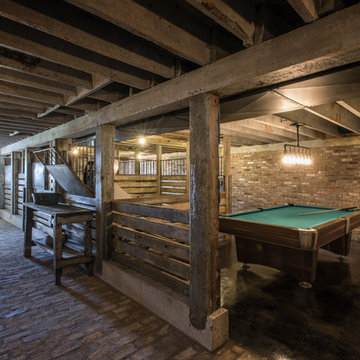
Photography by Andrew Hyslop
Inspiration for a farmhouse walk-out basement in Louisville with brick flooring.
Inspiration for a farmhouse walk-out basement in Louisville with brick flooring.
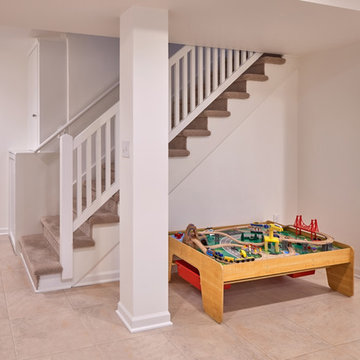
Jackson Design Build |
Photography: NW Architectural Photography
Inspiration for a medium sized traditional walk-out basement in Seattle with white walls, lino flooring, a standard fireplace and multi-coloured floors.
Inspiration for a medium sized traditional walk-out basement in Seattle with white walls, lino flooring, a standard fireplace and multi-coloured floors.
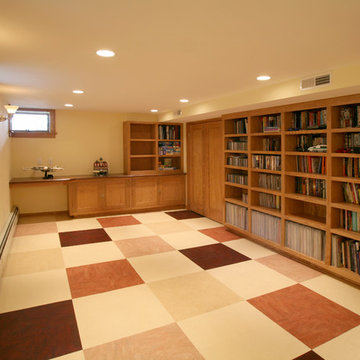
Custom designed cabinetry and bookshelves, energy efficient insulation and hot water radiant heat makes this new basement family room inviting and cozy and increases the living space of the house by over 400 square feet. We added 4 large closets for organization and storage. Lower cabinet stereo storage is pre-wired for future home theater use.

Robert J. Laramie Photography
This is an example of a contemporary basement in Philadelphia with blue walls and lino flooring.
This is an example of a contemporary basement in Philadelphia with blue walls and lino flooring.
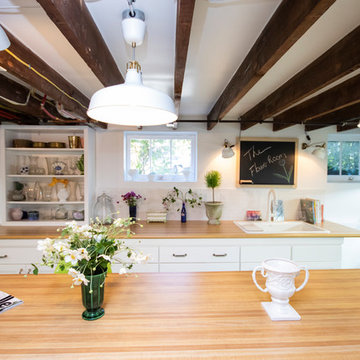
Inspiration for an expansive classic look-out basement in Providence with white walls, lino flooring and white floors.
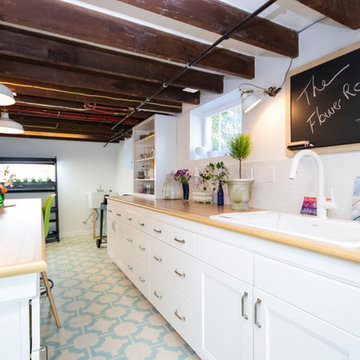
Design ideas for an expansive classic look-out basement in Providence with white walls, lino flooring and white floors.
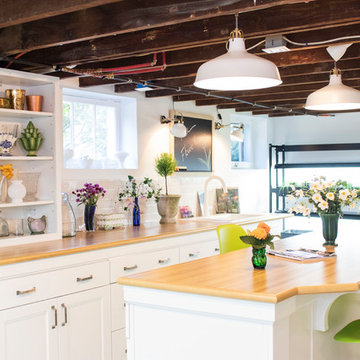
Design ideas for an expansive traditional look-out basement in Providence with white walls, lino flooring and white floors.
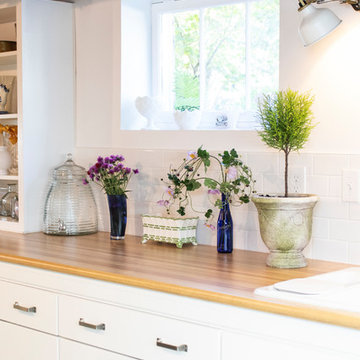
This is an example of an expansive classic look-out basement in Providence with white walls, lino flooring and white floors.
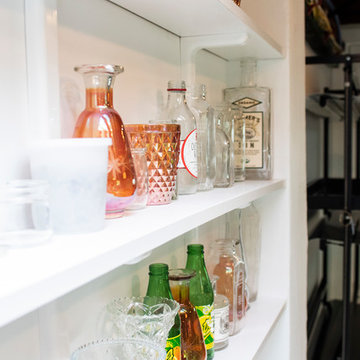
Photo of an expansive classic look-out basement in Providence with white walls, lino flooring and white floors.
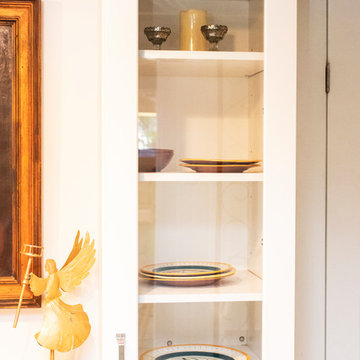
This is an example of an expansive traditional look-out basement in Providence with white walls, lino flooring and white floors.
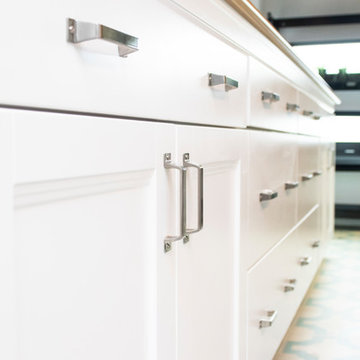
Photo of an expansive classic look-out basement in Providence with white walls, lino flooring and white floors.
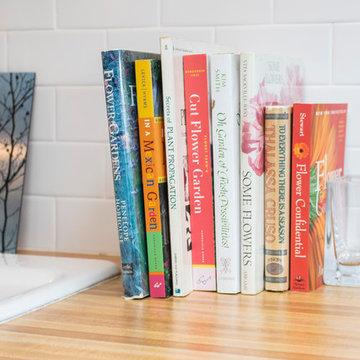
Expansive classic look-out basement in Providence with white walls, lino flooring and white floors.
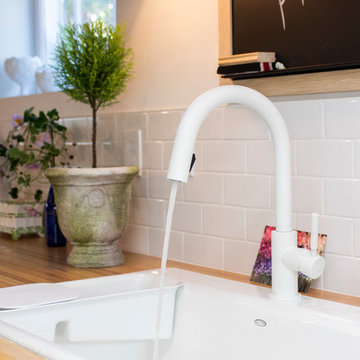
Design ideas for an expansive classic look-out basement in Providence with white walls, lino flooring and white floors.
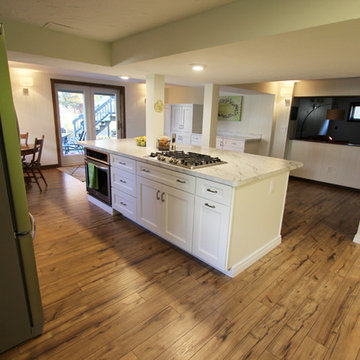
In this home, we removed an existing basement bar and transformed the area into a downstairs kitchen. The cabinets are Medallion Gold, Maple Providence Door in White Icing Classic with weathered nickel metal pulls. On the countertop and Island, Wilsonart Laminate in Calcutta Marble was installed. A Kichler 24” pendant light in warm bronze finish. A Blanco Diamond single bowl Silgranit sink in Metallic Gray. A Moen Banbury single pullout faucet in spot resistant stainless steel. On the floor, Shaw Timberline laminate in Lumberjack Hickory was installed.
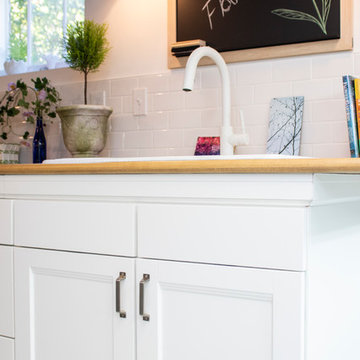
Expansive traditional look-out basement in Providence with white walls, lino flooring and white floors.
Basement with Lino Flooring and Brick Flooring Ideas and Designs
5