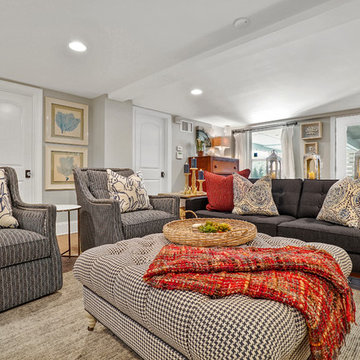Basement with Painted Wood Flooring and Porcelain Flooring Ideas and Designs
Refine by:
Budget
Sort by:Popular Today
121 - 140 of 1,784 photos
Item 1 of 3
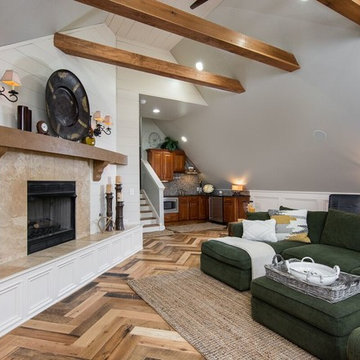
Photo of a large classic look-out basement in Atlanta with grey walls, porcelain flooring, a standard fireplace, a tiled fireplace surround and brown floors.
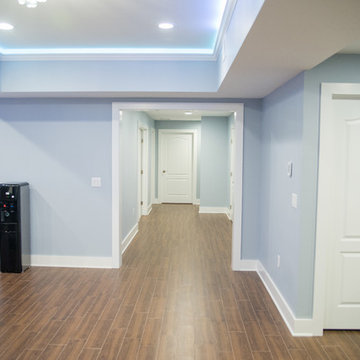
Foyer
Design ideas for an expansive contemporary fully buried basement in New York with blue walls, porcelain flooring and no fireplace.
Design ideas for an expansive contemporary fully buried basement in New York with blue walls, porcelain flooring and no fireplace.
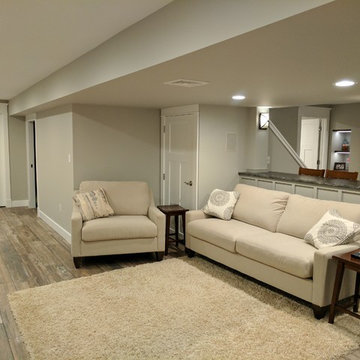
This used to be a completely unfinished basement with concrete floors, cinder block walls, and exposed floor joists above. The homeowners wanted to finish the space to include a wet bar, powder room, separate play room for their daughters, bar seating for watching tv and entertaining, as well as a finished living space with a television with hidden surround sound speakers throughout the space. They also requested some unfinished spaces; one for exercise equipment, and one for HVAC, water heater, and extra storage. With those requests in mind, I designed the basement with the above required spaces, while working with the contractor on what components needed to be moved. The homeowner also loved the idea of sliding barn doors, which we were able to use as at the opening to the unfinished storage/HVAC area.
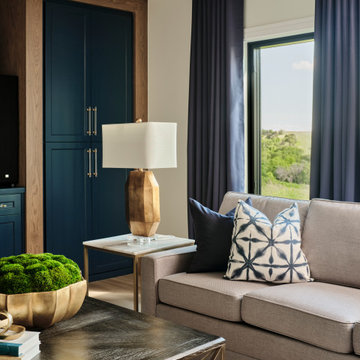
The expansive basement entertainment area features a tv room, a kitchenette and a custom bar for entertaining. The custom entertainment center and bar areas feature bright blue cabinets with white oak accents. Lucite and gold cabinet hardware adds a modern touch. The sitting area features a comfortable sectional sofa and geometric accent pillows that mimic the design of the kitchenette backsplash tile. The kitchenette features a beverage fridge, a sink, a dishwasher and an undercounter microwave drawer. The large island is a favorite hangout spot for the clients' teenage children and family friends. The convenient kitchenette is located on the basement level to prevent frequent trips upstairs to the main kitchen. The custom bar features lots of storage for bar ware, glass display cabinets and white oak display shelves. Locking liquor cabinets keep the alcohol out of reach for the younger generation.
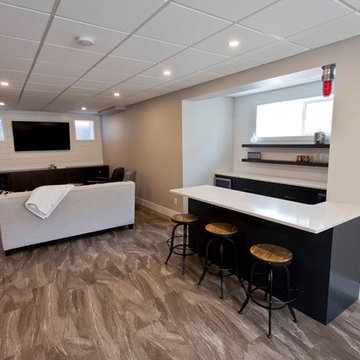
This is an example of a small contemporary look-out basement in Calgary with grey walls, porcelain flooring, no fireplace and brown floors.
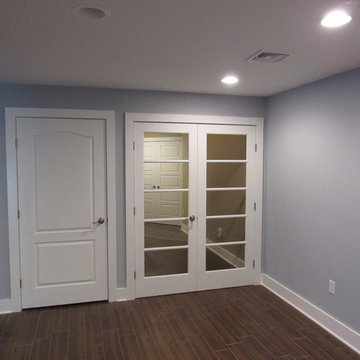
Foyer
Design ideas for an expansive contemporary fully buried basement in New York with porcelain flooring, no fireplace and blue walls.
Design ideas for an expansive contemporary fully buried basement in New York with porcelain flooring, no fireplace and blue walls.
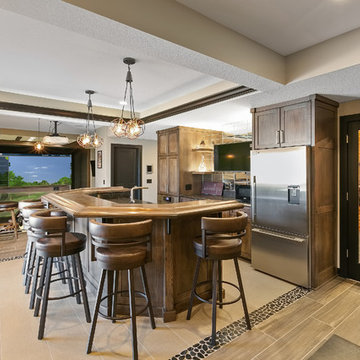
Design ideas for a large traditional walk-out basement in Minneapolis with grey walls, porcelain flooring, no fireplace and brown floors.
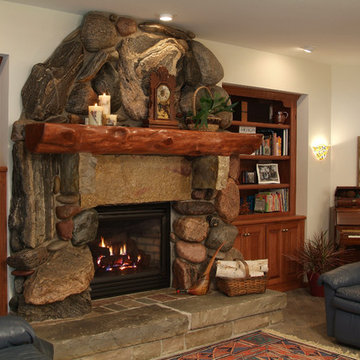
Walk out lower level family room gas fireplace with custom massive rock surround and log mantel. This lower level has a barn wood stamped concrete floor which runs from the family space into the kitchen and sunroom.
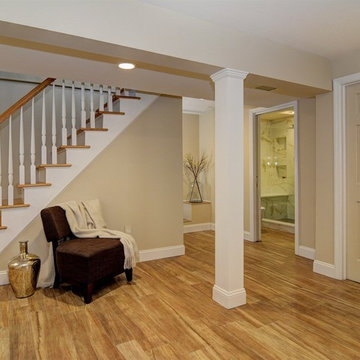
Basement staircase and porcelain wood-look tile
Photographer: Greg Martz
Expansive classic look-out basement in Newark with beige walls, porcelain flooring and no fireplace.
Expansive classic look-out basement in Newark with beige walls, porcelain flooring and no fireplace.
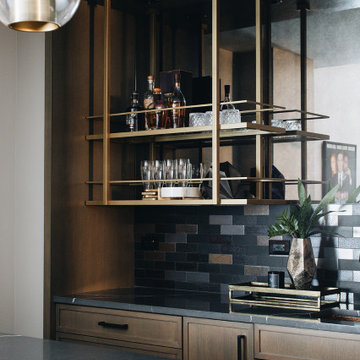
Design ideas for a large classic basement in Chicago with beige walls, porcelain flooring and black floors.
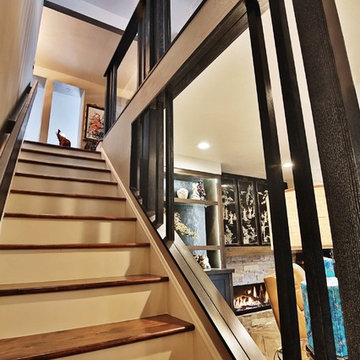
Stamos Fine Art Phtography
Medium sized world-inspired walk-out basement in Denver with white walls, porcelain flooring, a standard fireplace, a stone fireplace surround and brown floors.
Medium sized world-inspired walk-out basement in Denver with white walls, porcelain flooring, a standard fireplace, a stone fireplace surround and brown floors.
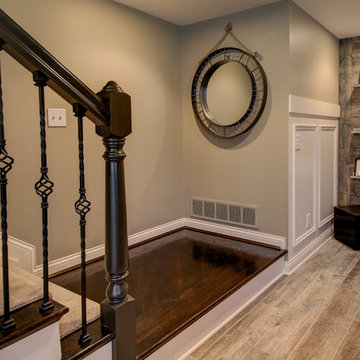
Kris Palen
Inspiration for an expansive traditional walk-out basement in Dallas with grey walls, porcelain flooring, no fireplace and grey floors.
Inspiration for an expansive traditional walk-out basement in Dallas with grey walls, porcelain flooring, no fireplace and grey floors.
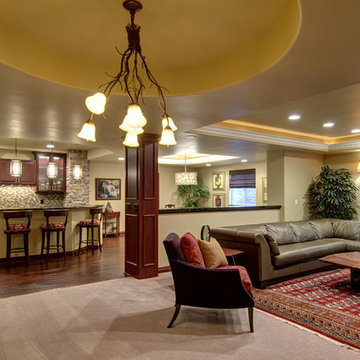
©Finished Basement Company
Large and open basement plan
Photo of a large traditional look-out basement in Denver with beige walls, porcelain flooring, no fireplace and beige floors.
Photo of a large traditional look-out basement in Denver with beige walls, porcelain flooring, no fireplace and beige floors.
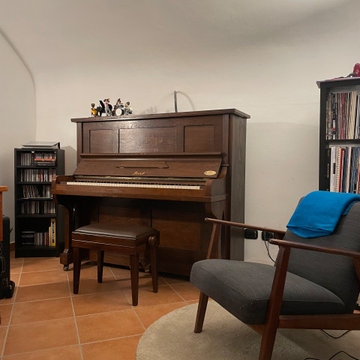
Inspiration for an expansive contemporary fully buried basement in Milan with a game room, white walls, porcelain flooring, red floors and a vaulted ceiling.
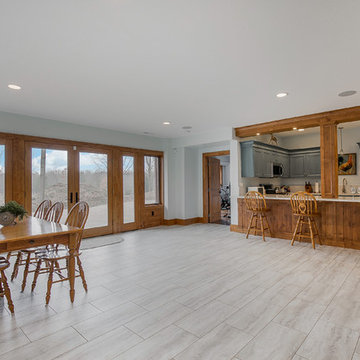
The basement of this custom home acts as a secondary living area with full kitchen, dining area, and living room. Blue cabinets accent the basement kitchen to provide a pop of color among the otherwise neutral palette, and to compliment the wood trim and casing throughout.
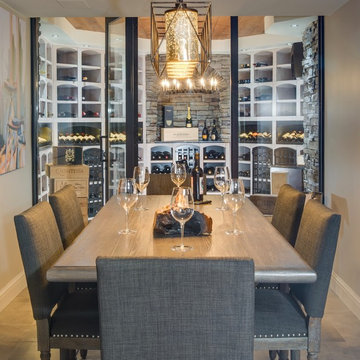
Phoenix Photographic
Large industrial basement in Detroit with beige walls, porcelain flooring, a stone fireplace surround and beige floors.
Large industrial basement in Detroit with beige walls, porcelain flooring, a stone fireplace surround and beige floors.
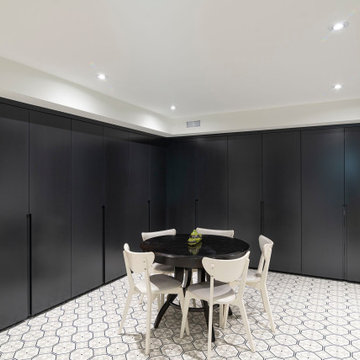
Large traditional basement in Toronto with porcelain flooring and multi-coloured floors.
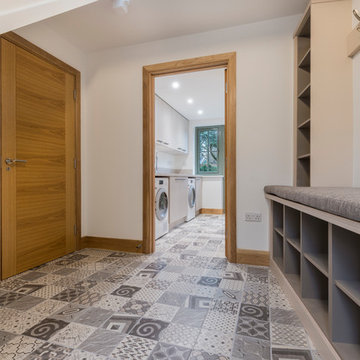
One of 5 award winning new build houses by Junnell Homes in Prinsted, Emsworth, Hampshire. Widespread use of natural materials to fit in with the local vernacular style. Brick & flint, lime render and oak structures. The classical arts & crafts exterior belies the large open plan contemporary interior finishes by At No 19

This used to be a completely unfinished basement with concrete floors, cinder block walls, and exposed floor joists above. The homeowners wanted to finish the space to include a wet bar, powder room, separate play room for their daughters, bar seating for watching tv and entertaining, as well as a finished living space with a television with hidden surround sound speakers throughout the space. They also requested some unfinished spaces; one for exercise equipment, and one for HVAC, water heater, and extra storage. With those requests in mind, I designed the basement with the above required spaces, while working with the contractor on what components needed to be moved. The homeowner also loved the idea of sliding barn doors, which we were able to use as at the opening to the unfinished storage/HVAC area.
Basement with Painted Wood Flooring and Porcelain Flooring Ideas and Designs
7
