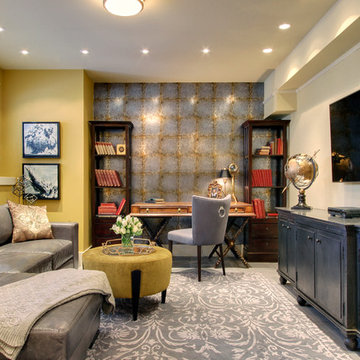Basement with Plywood Flooring and Porcelain Flooring Ideas and Designs
Refine by:
Budget
Sort by:Popular Today
21 - 40 of 1,778 photos
Item 1 of 3
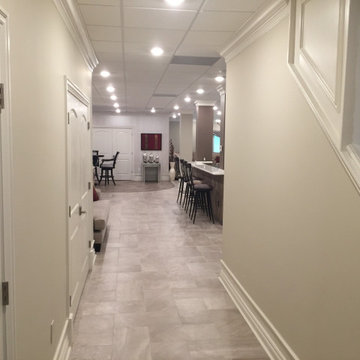
Expansive traditional walk-out basement in Chicago with beige walls, porcelain flooring, no fireplace and grey floors.

Wide view of the basement from the fireplace. The open layout is perfect for entertaining and serving up drinks. The curved drop ceiling defines the bar beautifully.

Basement remodel in Dublin, Ohio designed by Monica Lewis CMKBD, MCR, UDCP of J.S. Brown & Co. Project Manager Dave West. Photography by Todd Yarrington.
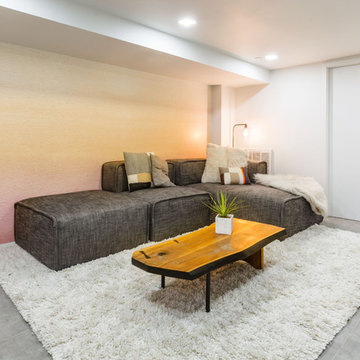
New dimmable recessed lighting and a colorful ombre wall mural transformed this low-ceilinged basement into a cozy den.
Photo of a medium sized scandinavian fully buried basement in New York with multi-coloured walls, porcelain flooring and grey floors.
Photo of a medium sized scandinavian fully buried basement in New York with multi-coloured walls, porcelain flooring and grey floors.
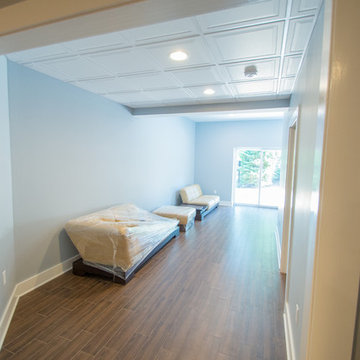
Foyer
Expansive contemporary fully buried basement in New York with blue walls, porcelain flooring and no fireplace.
Expansive contemporary fully buried basement in New York with blue walls, porcelain flooring and no fireplace.
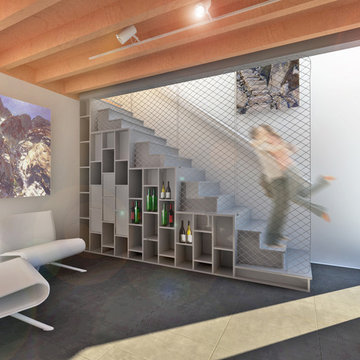
Inspiration for a small walk-out basement in Boston with white walls, porcelain flooring, no fireplace and grey floors.
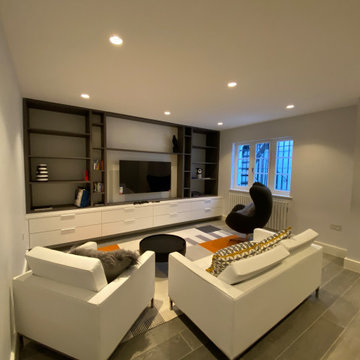
Full basement renovation with tiled flooring, bespoke carpentry. Wall mounted TV / game unit, flush ceiling downlights.
This is an example of a large modern walk-out basement in London with grey walls, porcelain flooring and grey floors.
This is an example of a large modern walk-out basement in London with grey walls, porcelain flooring and grey floors.
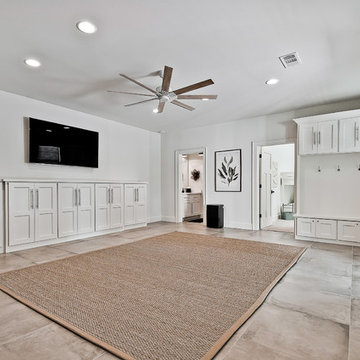
Photo of a large classic walk-out basement in Other with white walls, porcelain flooring and blue floors.
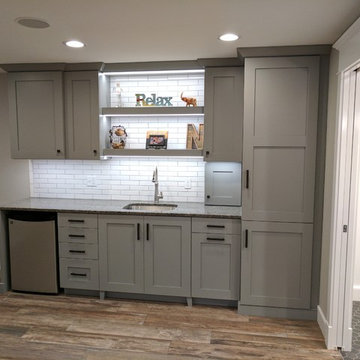
This used to be a completely unfinished basement with concrete floors, cinder block walls, and exposed floor joists above. The homeowners wanted to finish the space to include a wet bar, powder room, separate play room for their daughters, bar seating for watching tv and entertaining, as well as a finished living space with a television with hidden surround sound speakers throughout the space. They also requested some unfinished spaces; one for exercise equipment, and one for HVAC, water heater, and extra storage. With those requests in mind, I designed the basement with the above required spaces, while working with the contractor on what components needed to be moved. The homeowner also loved the idea of sliding barn doors, which we were able to use as at the opening to the unfinished storage/HVAC area.
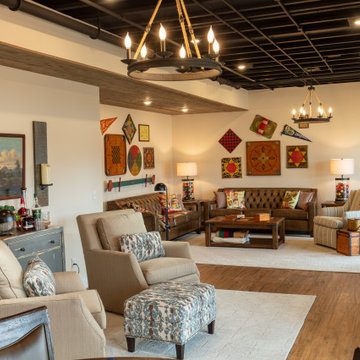
Seating abounds for guest in this basement getaway.
Design ideas for an eclectic walk-out basement in Nashville with porcelain flooring, brown floors and exposed beams.
Design ideas for an eclectic walk-out basement in Nashville with porcelain flooring, brown floors and exposed beams.
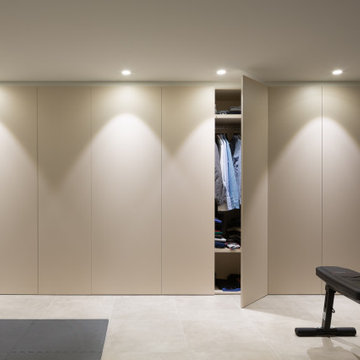
Design ideas for a medium sized scandinavian fully buried basement in Other with white walls, porcelain flooring and beige floors.
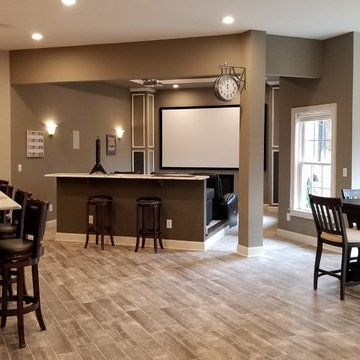
Todd DiFiore
This is an example of a large traditional look-out basement in Atlanta with beige walls, porcelain flooring, no fireplace and brown floors.
This is an example of a large traditional look-out basement in Atlanta with beige walls, porcelain flooring, no fireplace and brown floors.
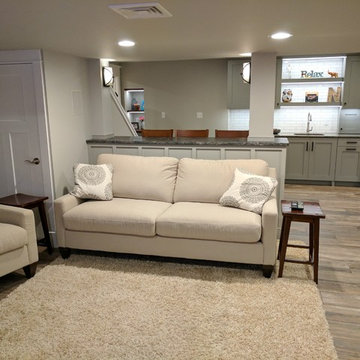
This used to be a completely unfinished basement with concrete floors, cinder block walls, and exposed floor joists above. The homeowners wanted to finish the space to include a wet bar, powder room, separate play room for their daughters, bar seating for watching tv and entertaining, as well as a finished living space with a television with hidden surround sound speakers throughout the space. They also requested some unfinished spaces; one for exercise equipment, and one for HVAC, water heater, and extra storage. With those requests in mind, I designed the basement with the above required spaces, while working with the contractor on what components needed to be moved. The homeowner also loved the idea of sliding barn doors, which we were able to use as at the opening to the unfinished storage/HVAC area.

5) 12’ by 7’ L-shaped walk behind wet bar with custom stained and lacquered, recessed paneled, maple/cherry, front bar face, ‘Aristokraft’ raised or recessed panel, cherry base cabinetry (www.aristokraft.com ) with room for owner supplied refrigerator, ice machine, beer tap, etc. and (2) level granite slab countertop (level 1 material allowance with standard edge- http://www.capcotile.com/products/slabs) and 5’ back bar with Aristokraft brand recessed or raised panel cherry base cabinets and upper floating shelves ( http://www.aristokraft.com ) with full height ‘Thin Rock’ genuine stone ‘backsplash’/wall ( https://generalshale.com/products/rock-solid-originals-thin-rock/ ) or mosaic tiled ($8 sq. ft. material allowance) and granite slab back bar countertop (level 1 material allowance- http://www.capcotile.com/products/slabs ), stainless steel under mount entertainment sink and ‘Delta’ - http://www.deltafaucet.com/wps/portal/deltacom/ - brand brushed nickel/rubbed oil bronze entertainment faucet;
6) (2) level, stepped, flooring areas for stadium seating constructed in theater room;
7) Theater room screen area to include: drywall wrapped arched ‘stage’ with painted wood top constructed below recessed arched theater screen space with painted, drywall wrapped ‘columns’ to accommodate owner supplied speakers;

Expansive classic walk-out basement in Chicago with beige walls, porcelain flooring, no fireplace and grey floors.

Catherine "Cie" Stroud Photography
This is an example of a medium sized contemporary walk-out basement in New York with white walls, no fireplace, porcelain flooring and brown floors.
This is an example of a medium sized contemporary walk-out basement in New York with white walls, no fireplace, porcelain flooring and brown floors.
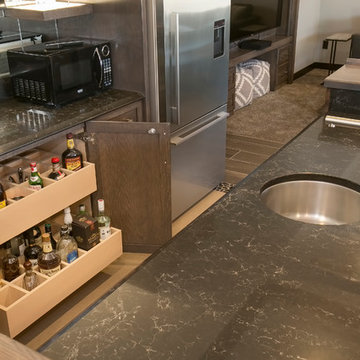
Large classic walk-out basement in Minneapolis with grey walls, porcelain flooring, no fireplace and brown floors.
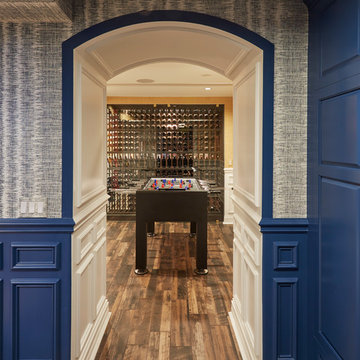
Fully paneled arched opening looking into the Foosball room with glass wine room in the distance. Photo by Mike Kaskel. Interior design by Meg Caswell.
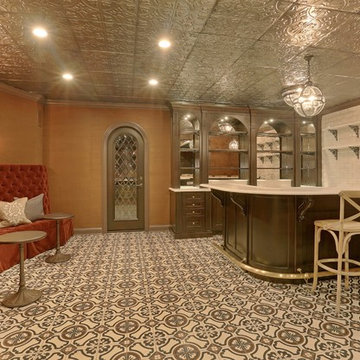
Basement bar with a curved granite bar top and a mirror bar backsplash
Photo of a large classic fully buried basement in Chicago with brown walls and porcelain flooring.
Photo of a large classic fully buried basement in Chicago with brown walls and porcelain flooring.
Basement with Plywood Flooring and Porcelain Flooring Ideas and Designs
2
