Basement with Porcelain Flooring and No Fireplace Ideas and Designs
Refine by:
Budget
Sort by:Popular Today
161 - 180 of 427 photos
Item 1 of 3
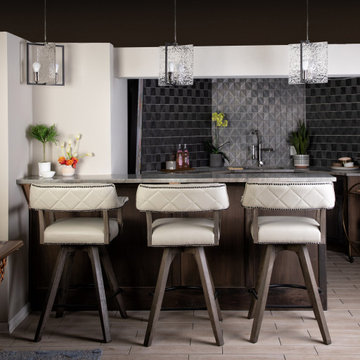
This is an example of a look-out basement in Kansas City with a home bar, white walls, porcelain flooring, no fireplace and beige floors.
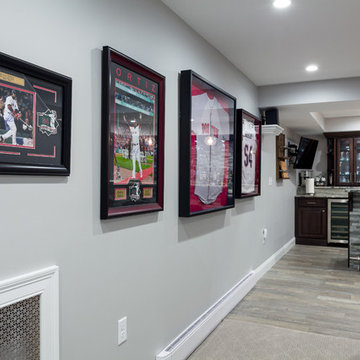
A hall leading to the bar area is the perfect spot to display cherished sports memorabilia.
Photo credit: Perko Photography
Inspiration for an expansive traditional look-out basement in Boston with grey walls, porcelain flooring, no fireplace and brown floors.
Inspiration for an expansive traditional look-out basement in Boston with grey walls, porcelain flooring, no fireplace and brown floors.
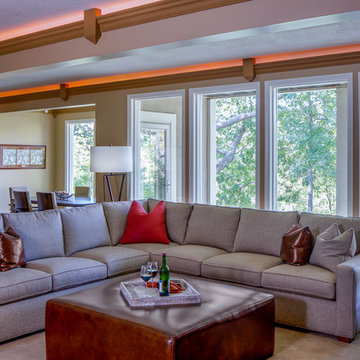
It all started with the dishwasher springing a leak while the clients were on vacation. Their home was built around 2002 and it needed to be updated. With the significant water damage it was the time to call in Arlene Ladegaard of Design Connection, Inc to help create a design plan and selections for the contractor, as well new furnishings to replace the old tired pieces that dated back many years.
With its beautifully lite ceilings and modern furniture the clients were thrilled with their new space. They entertain the grand kids and friends in lower level and enjoy their grand view of the golf course below.
Design Connection, Inc. provided: Project Management, designs plans, tile, wall coverings, countertops tops, custom cabinets, furniture, area rugs, lamps, paint selections, faux painting and accessories.
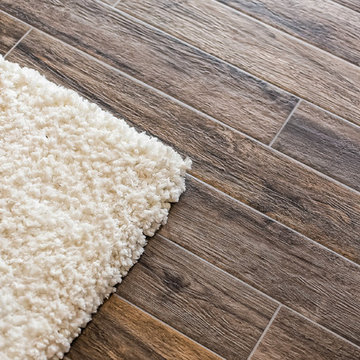
Design ideas for a medium sized traditional look-out basement in Columbus with beige walls, porcelain flooring, no fireplace and brown floors.
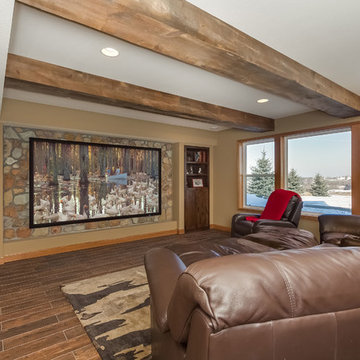
Home theater area with stone wall detail and wood ceiling beams. ©Finished Basement Company
Inspiration for a large classic look-out basement in Minneapolis with beige walls, porcelain flooring, no fireplace and brown floors.
Inspiration for a large classic look-out basement in Minneapolis with beige walls, porcelain flooring, no fireplace and brown floors.
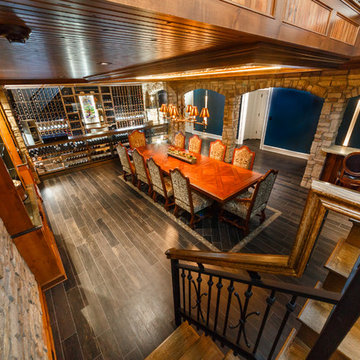
Custom seamless glass,stone, wine cellar and tasting room located in Princeton NJ. Arched cut glass entry door with ductless split cooling system and back lit stained glass panel.
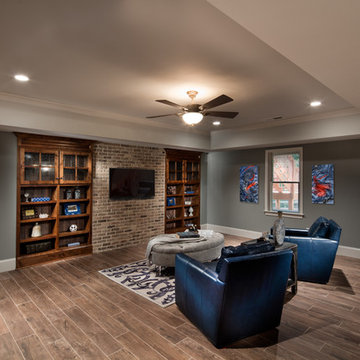
Approx. 1800 square foot basement where client wanted to break away from their more formal main level. Requirements included a TV area, bar, game room, guest bedroom and bath. Having previously remolded the main level of this home; Home Expressions Interiors was contracted to design and build a space that is kid friendly and equally comfortable for adult entertaining. Mercury glass pendant fixtures coupled with rustic beams and gray stained wood planks are the highlights of the bar area. Heavily grouted brick walls add character and warmth to the back bar and media area. Gray walls with lighter hued ceilings along with simple craftsman inspired columns painted crisp white maintain a fresh and airy feel. Wood look porcelain tile helps complete a space that is durable and ready for family fun.
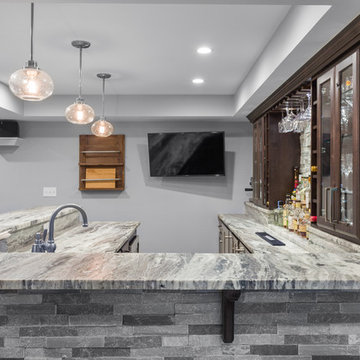
The expansive custom bar is topped with fantasy brown granite and faced with natural ledge stone. Glass-front cabinets display cherished steins and barware.
Photo credit: Perko Photography
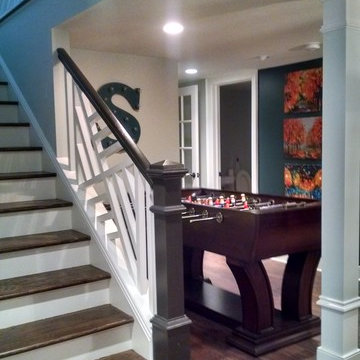
Design and construction for a complete build-out of an unfinished basement in a 1920's vintage house. New stair opened up to existing great room above, 3/4 bath, recreation area, TV viewing area and refrigerated wine room.
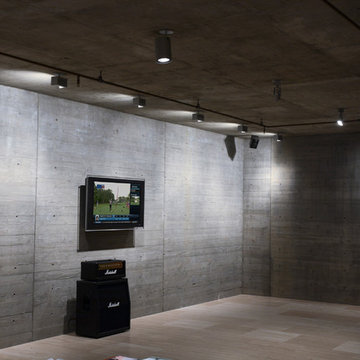
Josh Climaco
Large contemporary fully buried basement in Orange County with grey walls, porcelain flooring, no fireplace and beige floors.
Large contemporary fully buried basement in Orange County with grey walls, porcelain flooring, no fireplace and beige floors.
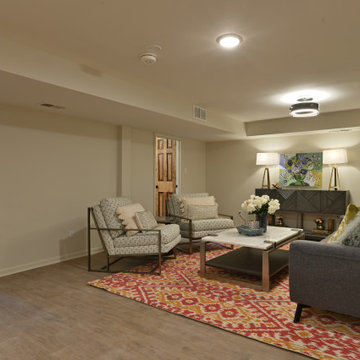
Inspiration for a fully buried basement in Kansas City with white walls, porcelain flooring, no fireplace and brown floors.
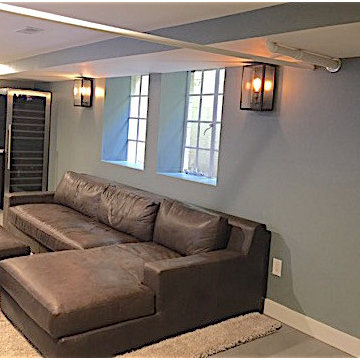
Remodeled basement features wine refrigerator, mini-bar, humidor and entertainment room. The existing leaded glass bay-windows were refinished and provided ample light for the space. Ruth Richard Interiors, Bobby Foster construction.
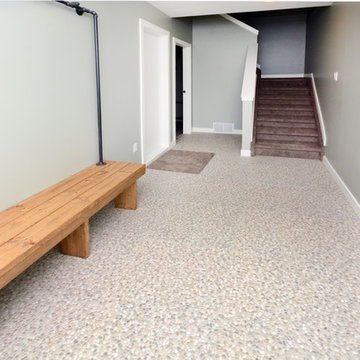
JUST SHOOT ME PHOTOGRAPHY
Medium sized modern fully buried basement in Calgary with grey walls, porcelain flooring and no fireplace.
Medium sized modern fully buried basement in Calgary with grey walls, porcelain flooring and no fireplace.
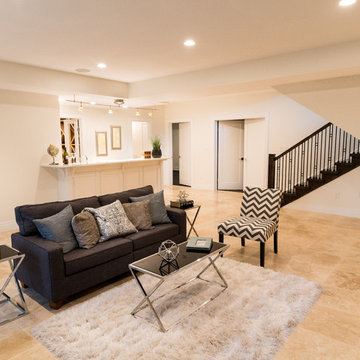
This is an example of a medium sized classic fully buried basement in DC Metro with beige walls, porcelain flooring, no fireplace and beige floors.
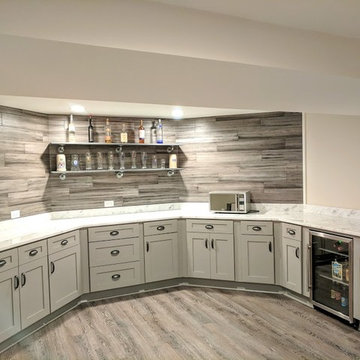
Peak Construction & Remodeling, Inc.
This is an example of a large modern fully buried basement in Chicago with grey walls, porcelain flooring, no fireplace and grey floors.
This is an example of a large modern fully buried basement in Chicago with grey walls, porcelain flooring, no fireplace and grey floors.
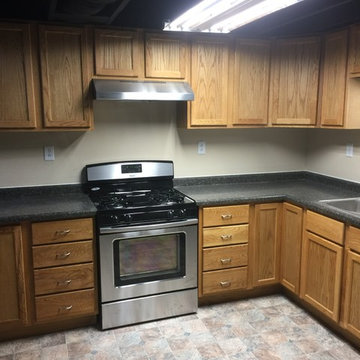
This is an example of a medium sized classic fully buried basement in Other with beige walls, porcelain flooring, no fireplace and multi-coloured floors.
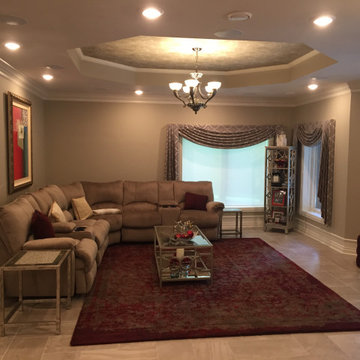
Photo of an expansive traditional walk-out basement in Chicago with beige walls, porcelain flooring, no fireplace and grey floors.
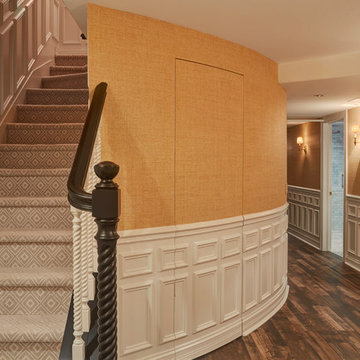
Carpeted stairs lead to the lower level hall. The hallway has fully paneled wainscoting, grass cloth walls, built-in seating. Photo by Mike Kaskel. Interior design by Meg Caswell.
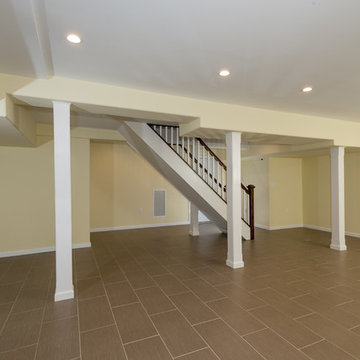
We teamed up with our New Home Owner client in Manhasset to create this spacious open access basement within the existing foot print. All existing closets and wood paneling were removed and new sheetrock walls and ceiling were installed with recessed 4" LED lighting with three way control switches for ease of use. We complemented the open design with the installation of a custom Oak open staircase to emulate the upstairs staircase. A laundry room was designed to house a custom closet and new appliances in the original location. We also installed all new Italian porcelain tiles on the floor in a subway pattern. Our Professional Photographer from Chuck Dana's Photography was called in to capture the beauty of the newly created space.
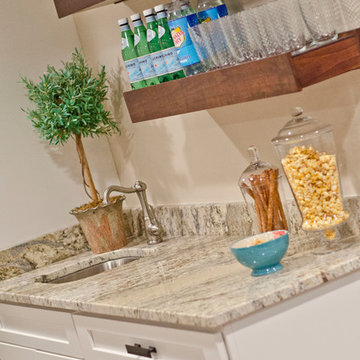
Dana Steinecker Photography, www.danasteineckerphotography.com
Design ideas for a medium sized farmhouse look-out basement in Chicago with beige walls, porcelain flooring and no fireplace.
Design ideas for a medium sized farmhouse look-out basement in Chicago with beige walls, porcelain flooring and no fireplace.
Basement with Porcelain Flooring and No Fireplace Ideas and Designs
9