Bathroom and Cloakroom with a Built-in Bath and a Coffered Ceiling Ideas and Designs
Refine by:
Budget
Sort by:Popular Today
21 - 40 of 213 photos
Item 1 of 3

Elegant white/gray marble tile and sink top. Chrome accessories, full-length wall mirror with light fixtures in the mirror.
Inspiration for a large contemporary ensuite bathroom in Houston with shaker cabinets, white cabinets, a built-in bath, an alcove shower, a one-piece toilet, grey tiles, porcelain tiles, white walls, marble flooring, a submerged sink, granite worktops, grey floors, a hinged door, white worktops, a shower bench, double sinks, a built in vanity unit and a coffered ceiling.
Inspiration for a large contemporary ensuite bathroom in Houston with shaker cabinets, white cabinets, a built-in bath, an alcove shower, a one-piece toilet, grey tiles, porcelain tiles, white walls, marble flooring, a submerged sink, granite worktops, grey floors, a hinged door, white worktops, a shower bench, double sinks, a built in vanity unit and a coffered ceiling.
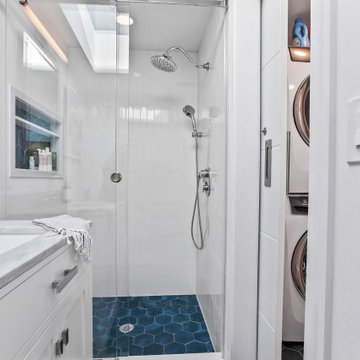
This beach house was taken down to the studs! Walls were taken down and the ceiling was taken up to the highest point it could be taken to for an expansive feeling without having to add square footage. Floors were totally renovated using an engineered hardwood light plank material, durable for sand, sun and water. The bathrooms were fully renovated and a stall shower was added to the 2nd bathroom. A pocket door allowed for space to be freed up to add a washer and dryer to the main floor. The kitchen was extended by closing up the stairs leading down to a crawl space basement (access remained outside) for an expansive kitchen with a huge kitchen island for entertaining. Light finishes and colorful blue furnishings and artwork made this space pop but versatile for the decor that was chosen. This beach house was a true dream come true and shows the absolute potential a space can have.
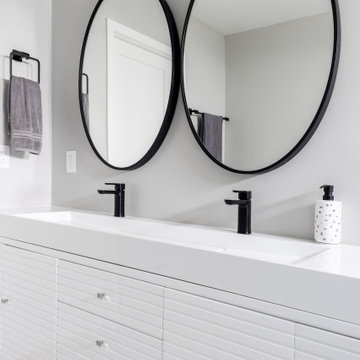
Modern Bathroom Design with Black Finishes
This is an example of a medium sized modern shower room bathroom in Los Angeles with louvered cabinets, white cabinets, a built-in bath, an alcove shower, a one-piece toilet, black and white tiles, porcelain tiles, white walls, light hardwood flooring, a console sink, grey floors, a sliding door, white worktops, a shower bench, double sinks, a freestanding vanity unit and a coffered ceiling.
This is an example of a medium sized modern shower room bathroom in Los Angeles with louvered cabinets, white cabinets, a built-in bath, an alcove shower, a one-piece toilet, black and white tiles, porcelain tiles, white walls, light hardwood flooring, a console sink, grey floors, a sliding door, white worktops, a shower bench, double sinks, a freestanding vanity unit and a coffered ceiling.
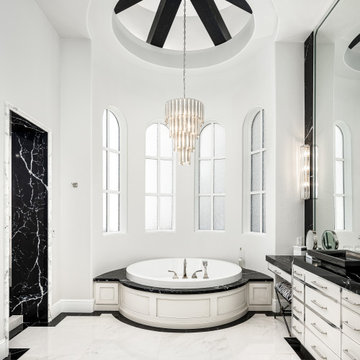
We love this master bathroom's arched windows, exposed beams, marble tub surround and marble floors.
Design ideas for an expansive modern ensuite wet room bathroom in Phoenix with white cabinets, a built-in bath, a one-piece toilet, white tiles, marble tiles, white walls, marble flooring, a built-in sink, marble worktops, white floors, an open shower, black worktops, a shower bench, a single sink, a built in vanity unit, a coffered ceiling and panelled walls.
Design ideas for an expansive modern ensuite wet room bathroom in Phoenix with white cabinets, a built-in bath, a one-piece toilet, white tiles, marble tiles, white walls, marble flooring, a built-in sink, marble worktops, white floors, an open shower, black worktops, a shower bench, a single sink, a built in vanity unit, a coffered ceiling and panelled walls.
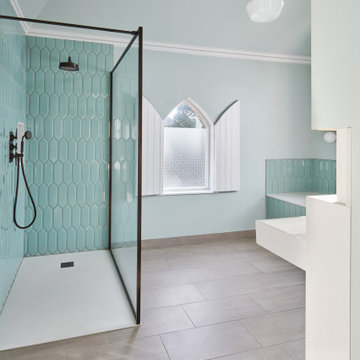
Photo of a large traditional family bathroom in London with glass-front cabinets, a built-in bath, a built-in shower, a wall mounted toilet, blue tiles, porcelain tiles, blue walls, porcelain flooring, a trough sink, grey floors, an open shower, a built in vanity unit and a coffered ceiling.
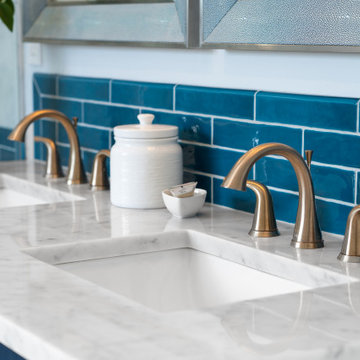
A beautiful bathroom filled with various detail from wall to wall.
Inspiration for a medium sized traditional ensuite bathroom in San Francisco with freestanding cabinets, blue cabinets, a built-in bath, a corner shower, a bidet, blue tiles, ceramic tiles, white walls, mosaic tile flooring, a submerged sink, marble worktops, grey floors, a hinged door, white worktops, double sinks, a built in vanity unit and a coffered ceiling.
Inspiration for a medium sized traditional ensuite bathroom in San Francisco with freestanding cabinets, blue cabinets, a built-in bath, a corner shower, a bidet, blue tiles, ceramic tiles, white walls, mosaic tile flooring, a submerged sink, marble worktops, grey floors, a hinged door, white worktops, double sinks, a built in vanity unit and a coffered ceiling.
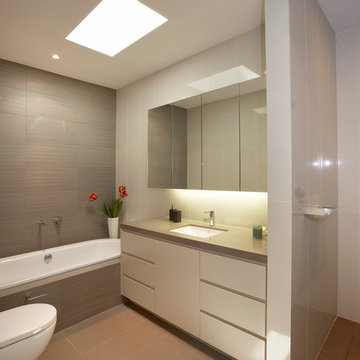
The luxurious second bathroom is appointed with high quality fittings and finishes equal to hotel quality with a skylight to provide natural light during the day and reduce energy costs. Full height tiling is used throughout bathroom areas.
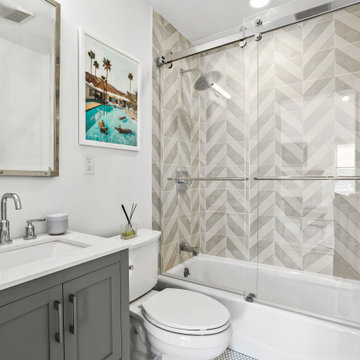
This beach house was taken down to the studs! Walls were taken down and the ceiling was taken up to the highest point it could be taken to for an expansive feeling without having to add square footage. Floors were totally renovated using an engineered hardwood light plank material, durable for sand, sun and water. The bathrooms were fully renovated and a stall shower was added to the 2nd bathroom. A pocket door allowed for space to be freed up to add a washer and dryer to the main floor. The kitchen was extended by closing up the stairs leading down to a crawl space basement (access remained outside) for an expansive kitchen with a huge kitchen island for entertaining. Light finishes and colorful blue furnishings and artwork made this space pop but versatile for the decor that was chosen. This beach house was a true dream come true and shows the absolute potential a space can have.
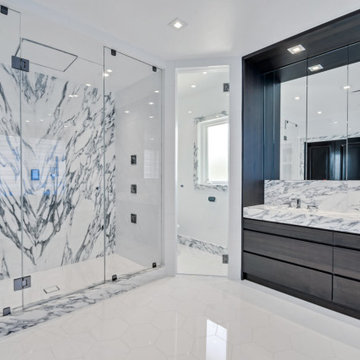
Custom master bathroom, Marble slabs, and titanium finishes
Photo of an expansive shabby-chic style ensuite bathroom in New York with flat-panel cabinets, brown cabinets, a built-in bath, a walk-in shower, a bidet, white tiles, marble tiles, white walls, marble flooring, a built-in sink, marble worktops, white floors, a hinged door, white worktops, an enclosed toilet, double sinks, a built in vanity unit and a coffered ceiling.
Photo of an expansive shabby-chic style ensuite bathroom in New York with flat-panel cabinets, brown cabinets, a built-in bath, a walk-in shower, a bidet, white tiles, marble tiles, white walls, marble flooring, a built-in sink, marble worktops, white floors, a hinged door, white worktops, an enclosed toilet, double sinks, a built in vanity unit and a coffered ceiling.

This is an example of a large coastal ensuite bathroom in Tampa with recessed-panel cabinets, white cabinets, a built-in bath, a shower/bath combination, a one-piece toilet, blue walls, ceramic flooring, a built-in sink, granite worktops, beige floors, a sliding door, multi-coloured worktops, an enclosed toilet, double sinks, a built in vanity unit, a coffered ceiling and wallpapered walls.
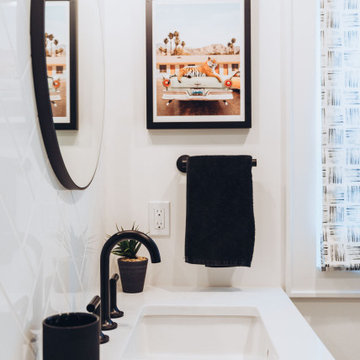
This is an example of a medium sized modern family bathroom in New York with flat-panel cabinets, white cabinets, a built-in bath, a shower/bath combination, a one-piece toilet, white walls, ceramic flooring, a built-in sink, marble worktops, black floors, a hinged door, white worktops, a single sink, a floating vanity unit and a coffered ceiling.
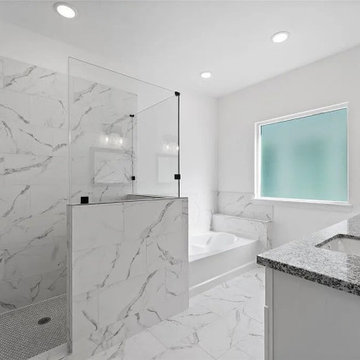
The color scheme is key when it comes to decorating any bathroom. In this Medium size bathroom, we used primary calm colors (white and grey) that work great to give a stylish look that the client desire. It gives a great visual appeal while also complementing the interior of the house and matching the client's lifestyle. Because we have a consistent design, we went for a vanity that matches the floor design, and other accessories in the bathroom. We used accent lighting in some areas such as the vanity, bathtub, and shower which brings a unique effect to the bathroom. Besides the artificial light, we go natural by allowing in more natural lights using windows. In the walk-in shower, the shower door was clear glass therefore, the room looked brighter and gave a fantastic result. Also, the garden tub was effective in providing a deeper soak compared to a normal bathtub and it provides a thoroughly relaxing environment. The bathroom also contains a one-piece toilet room for more privacy. The final look was fantastic.

1800mm Wall Hung vanity With recessed Shaving Cabinet.
Combined Shower & Bath space with long niche.
Design ideas for a medium sized modern family bathroom in Sydney with flat-panel cabinets, white cabinets, a built-in bath, a shower/bath combination, a two-piece toilet, white tiles, ceramic tiles, white walls, porcelain flooring, a built-in sink, engineered stone worktops, grey floors, an open shower, grey worktops, a wall niche, double sinks, a floating vanity unit and a coffered ceiling.
Design ideas for a medium sized modern family bathroom in Sydney with flat-panel cabinets, white cabinets, a built-in bath, a shower/bath combination, a two-piece toilet, white tiles, ceramic tiles, white walls, porcelain flooring, a built-in sink, engineered stone worktops, grey floors, an open shower, grey worktops, a wall niche, double sinks, a floating vanity unit and a coffered ceiling.
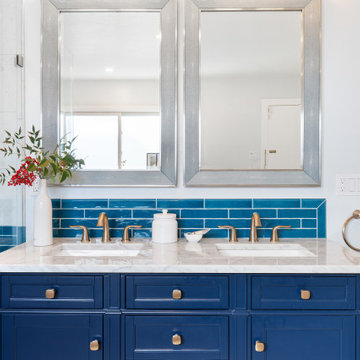
A beautiful bathroom filled with various detail from wall to wall.
Medium sized traditional ensuite bathroom in San Francisco with freestanding cabinets, blue cabinets, a built-in bath, a corner shower, a bidet, blue tiles, ceramic tiles, white walls, mosaic tile flooring, a submerged sink, marble worktops, grey floors, a hinged door, white worktops, double sinks, a built in vanity unit and a coffered ceiling.
Medium sized traditional ensuite bathroom in San Francisco with freestanding cabinets, blue cabinets, a built-in bath, a corner shower, a bidet, blue tiles, ceramic tiles, white walls, mosaic tile flooring, a submerged sink, marble worktops, grey floors, a hinged door, white worktops, double sinks, a built in vanity unit and a coffered ceiling.
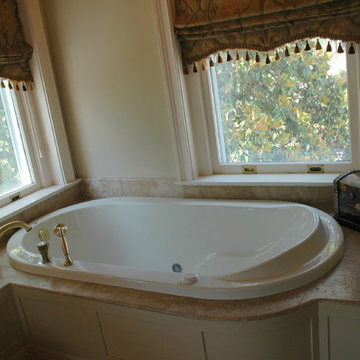
Exquisite spa tub with travertine top. The surround is bent wood with recessed panels.
This is an example of a large classic ensuite bathroom in Wilmington with white cabinets, a built-in bath, beige tiles, a submerged sink, onyx worktops, freestanding cabinets, a walk-in shower, a one-piece toilet, marble tiles, green walls, marble flooring, beige floors, a hinged door, red worktops, an enclosed toilet, a single sink, a freestanding vanity unit, a coffered ceiling and wainscoting.
This is an example of a large classic ensuite bathroom in Wilmington with white cabinets, a built-in bath, beige tiles, a submerged sink, onyx worktops, freestanding cabinets, a walk-in shower, a one-piece toilet, marble tiles, green walls, marble flooring, beige floors, a hinged door, red worktops, an enclosed toilet, a single sink, a freestanding vanity unit, a coffered ceiling and wainscoting.
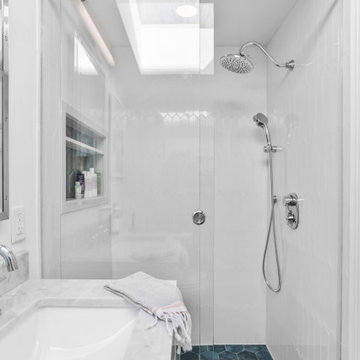
This beach house was taken down to the studs! Walls were taken down and the ceiling was taken up to the highest point it could be taken to for an expansive feeling without having to add square footage. Floors were totally renovated using an engineered hardwood light plank material, durable for sand, sun and water. The bathrooms were fully renovated and a stall shower was added to the 2nd bathroom. A pocket door allowed for space to be freed up to add a washer and dryer to the main floor. The kitchen was extended by closing up the stairs leading down to a crawl space basement (access remained outside) for an expansive kitchen with a huge kitchen island for entertaining. Light finishes and colorful blue furnishings and artwork made this space pop but versatile for the decor that was chosen. This beach house was a true dream come true and shows the absolute potential a space can have.
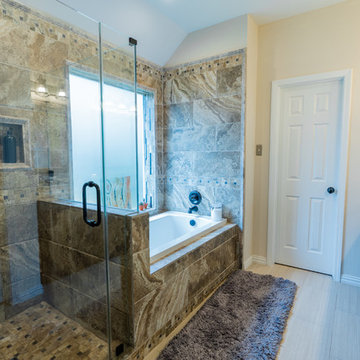
(Shower & Tub Overlook)
Transitional compact Master bath remodeling with a beautiful design. Custom dark wood double under mount sinks vanity type with the granite countertop and LED mirrors. The built-in vanity was with raised panel. The tile was from porcelain (Made in the USA) to match the overall color theme. The bathroom also includes a drop-in bathtub and a one-pieces toilet. The flooring was from porcelain with the same beige color to match the overall color theme.
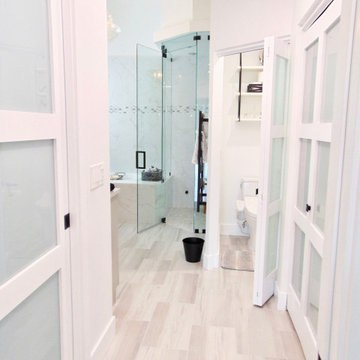
Large beach style grey and white ensuite bathroom in Miami with shaker cabinets, grey cabinets, a built-in bath, a built-in shower, a bidet, white tiles, porcelain tiles, white walls, porcelain flooring, a submerged sink, engineered stone worktops, grey floors, a hinged door, grey worktops, feature lighting, double sinks, a built in vanity unit and a coffered ceiling.
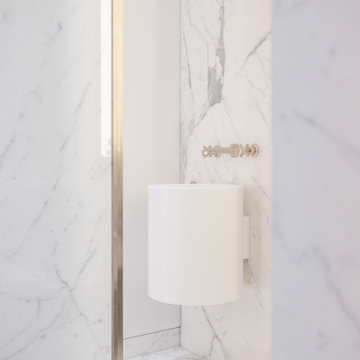
Photo of a large modern shower room bathroom in London with flat-panel cabinets, white cabinets, a built-in bath, a walk-in shower, a wall mounted toilet, white walls, marble flooring, marble worktops, white floors, an open shower, white worktops, an enclosed toilet, a single sink, a built in vanity unit and a coffered ceiling.
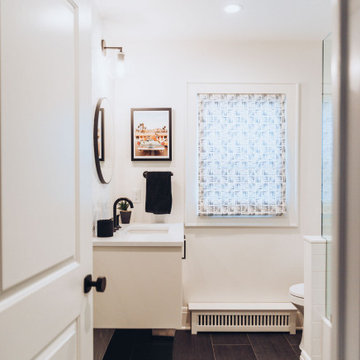
Complete bathroom remodel project in all bathrooms throughout this updated home in Westfield, NJ. We combined function with warm and cool design features to give this young-family a look they aspired.
Bathroom and Cloakroom with a Built-in Bath and a Coffered Ceiling Ideas and Designs
2

