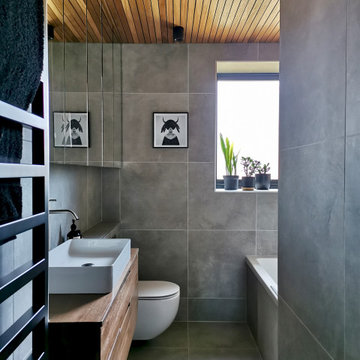Bathroom and Cloakroom with a Built-in Bath and a Floating Vanity Unit Ideas and Designs
Refine by:
Budget
Sort by:Popular Today
21 - 40 of 3,325 photos
Item 1 of 3
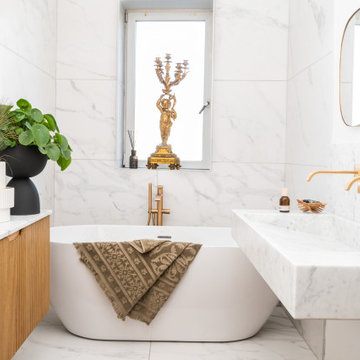
La salle de bain est d’une élégance lumineuse avec une vasque en marbre suspendue et un meuble en bois strié. Le contraste entre le marbre et le bois strié crée une atmosphère raffinée et chaleureuse. Une baignoire îlot trône offre un point focal attrayant.
Pour harmoniser l'ensemble, la robinetterie dorée italienne choisie avec soin, arbore également des motifs striés où les accents dorés ajoutent une touche de sophistication à l'ensemble.
Des miroirs dorés sont stratégiquement placés, reflétant la lumière naturelle et accentuant la sensation d'espace. Ils ajoutent une touche de glamour supplémentaire tout en apportant une fonctionnalité pratique.
Enfin, un cordage en guise de plinthe est disposée au sol, apportant une note de créativité et d'originalité à l'ensemble de la salle de bain. Cet élément agrémente une touche unique qui souligne le caractère distinctif et élégant de la pièce.
Cette espace dont l'esthétique rencontre la fonctionnalité, créant une ambiance luxueuse et accueillante.
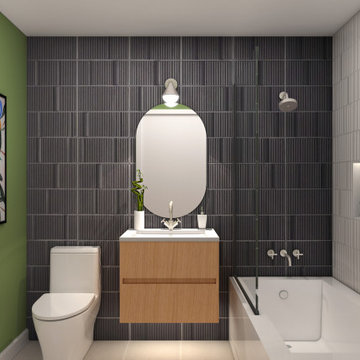
The Sheridan is that special project that sparked the beginning of AYYA. Meeting with the home owners and having the opportunity to design those intimate spaces of their charming home in Uptown Chicago was a pleasure and privilege.
The focus of this design story is respecting the architecture and the history of the building while creating a contemporary design that relates to their modern life.
The spaces were completely transformed from what they were to become at their best potential.
The Primary Bathroom was a nod to tradition with the black and white subway tiles, a custom walnut vanity, and mosaic floors. While the Guest Bathroom took a more modern approach, bringing more vertical texture and bold colors to create a statement that connects this room with the rest of the house.

Wet Room, Modern Wet Room Perfect Bathroom FInish, Amazing Grey Tiles, Stone Bathrooms, Small Bathroom, Brushed Gold Tapware, Bricked Bath Wet Room
Small beach style bathroom in Perth with shaker cabinets, white cabinets, a built-in bath, grey tiles, porcelain tiles, grey walls, porcelain flooring, a built-in sink, solid surface worktops, grey floors, an open shower, white worktops, a single sink and a floating vanity unit.
Small beach style bathroom in Perth with shaker cabinets, white cabinets, a built-in bath, grey tiles, porcelain tiles, grey walls, porcelain flooring, a built-in sink, solid surface worktops, grey floors, an open shower, white worktops, a single sink and a floating vanity unit.
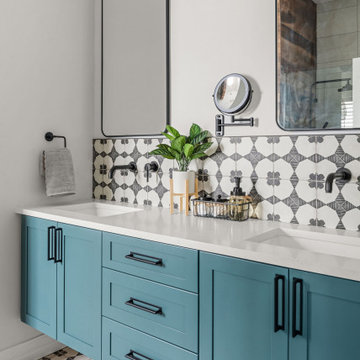
Boho Inspired Master Bathroom
This is an example of a medium sized bohemian ensuite bathroom in Orlando with shaker cabinets, blue cabinets, a built-in bath, a built-in shower, a two-piece toilet, black and white tiles, porcelain tiles, white walls, porcelain flooring, a submerged sink, engineered stone worktops, black floors, a hinged door, white worktops, a shower bench, double sinks and a floating vanity unit.
This is an example of a medium sized bohemian ensuite bathroom in Orlando with shaker cabinets, blue cabinets, a built-in bath, a built-in shower, a two-piece toilet, black and white tiles, porcelain tiles, white walls, porcelain flooring, a submerged sink, engineered stone worktops, black floors, a hinged door, white worktops, a shower bench, double sinks and a floating vanity unit.
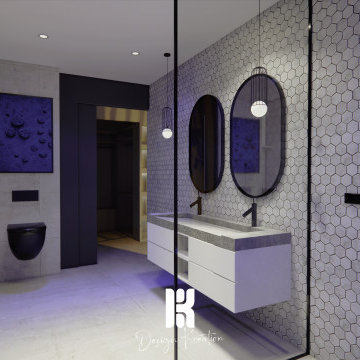
Conception de la salle de bain d'une suite parentale
Photo of a large modern grey and white wet room bathroom in Lyon with a floating vanity unit, beaded cabinets, white cabinets, a built-in bath, a wall mounted toilet, grey tiles, ceramic tiles, beige walls, ceramic flooring, a console sink, concrete worktops, grey floors, an open shower, grey worktops, a wall niche and double sinks.
Photo of a large modern grey and white wet room bathroom in Lyon with a floating vanity unit, beaded cabinets, white cabinets, a built-in bath, a wall mounted toilet, grey tiles, ceramic tiles, beige walls, ceramic flooring, a console sink, concrete worktops, grey floors, an open shower, grey worktops, a wall niche and double sinks.

This kid's bathroom has a simple design that will never go out of style. This black and white bathroom features Alder cabinetry, contemporary mirror wrap, matte hexagon floor tile, and a playful pattern tile used for the backsplash and shower niche.
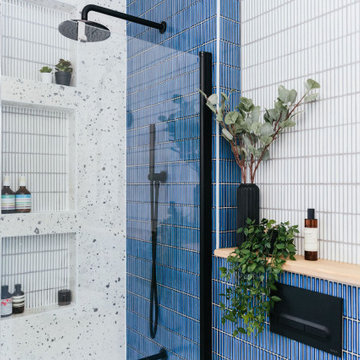
Small contemporary family bathroom in Hampshire with light wood cabinets, a built-in bath, a shower/bath combination, blue tiles, porcelain tiles, wooden worktops, a single sink and a floating vanity unit.

Small contemporary ensuite bathroom in Rome with flat-panel cabinets, grey cabinets, a built-in bath, black tiles, porcelain tiles, black walls, dark hardwood flooring, a built-in sink, limestone worktops, brown floors, grey worktops, a single sink, a floating vanity unit, a drop ceiling and wood walls.
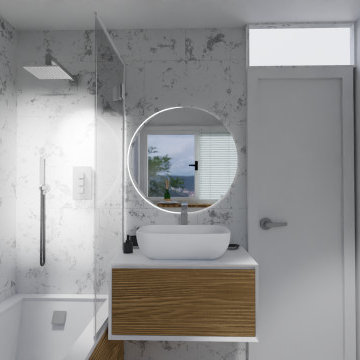
Big marble tiles with wooden bath panels and accents, transform the small bath giving it a much airier look
Inspiration for a small modern grey and brown family bathroom in London with flat-panel cabinets, brown cabinets, a built-in bath, a one-piece toilet, grey tiles, ceramic tiles, grey walls, ceramic flooring, a vessel sink, laminate worktops, grey floors, brown worktops, feature lighting, a single sink, a floating vanity unit and a drop ceiling.
Inspiration for a small modern grey and brown family bathroom in London with flat-panel cabinets, brown cabinets, a built-in bath, a one-piece toilet, grey tiles, ceramic tiles, grey walls, ceramic flooring, a vessel sink, laminate worktops, grey floors, brown worktops, feature lighting, a single sink, a floating vanity unit and a drop ceiling.
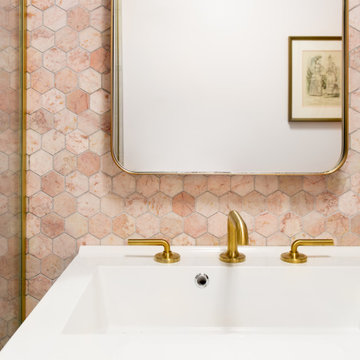
Inspiration for a small contemporary ensuite bathroom in New York with flat-panel cabinets, white cabinets, a built-in bath, a shower/bath combination, a wall mounted toilet, pink tiles, marble tiles, pink walls, ceramic flooring, a console sink, quartz worktops, white floors, a hinged door, white worktops, a single sink and a floating vanity unit.
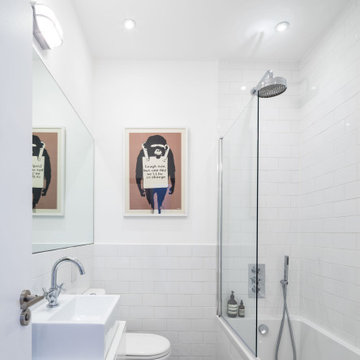
Design ideas for a small family bathroom in London with flat-panel cabinets, white cabinets, a built-in bath, a built-in shower, a one-piece toilet, white tiles, ceramic tiles, white walls, cement flooring, a built-in sink, black floors, a hinged door, white worktops, feature lighting, a single sink and a floating vanity unit.
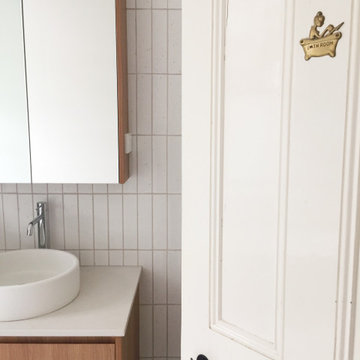
This tiny bathroom had heaps of character but was dark, hard to clean, and not practical for its growing family. Thoughtful design led to a compact layout that fits bathtub, walk-in shower, vanity and toilet... all in 7m2! The selections, while modern and minimalist, create a neutral, organic palette, with a variety of textures (timber vanity, concrete basin, glazed brick tiles) to bring warmth and softness. Some of the original features - although imperfect - were retained as to celebrate the house's history and charm.

Photo of a contemporary bathroom in Sydney with flat-panel cabinets, medium wood cabinets, a built-in bath, white walls, a submerged sink, white worktops, a single sink and a floating vanity unit.
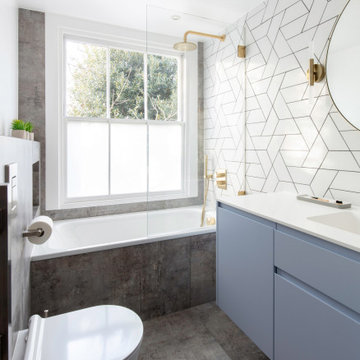
Industrial stone meets glamorous powder room in this beautiful bathroom.
This is an example of a small contemporary grey and white family bathroom in London with flat-panel cabinets, blue cabinets, a built-in bath, a shower/bath combination, a wall mounted toilet, white tiles, ceramic tiles, white walls, porcelain flooring, a built-in sink, solid surface worktops, grey floors, a hinged door, white worktops, feature lighting, a single sink and a floating vanity unit.
This is an example of a small contemporary grey and white family bathroom in London with flat-panel cabinets, blue cabinets, a built-in bath, a shower/bath combination, a wall mounted toilet, white tiles, ceramic tiles, white walls, porcelain flooring, a built-in sink, solid surface worktops, grey floors, a hinged door, white worktops, feature lighting, a single sink and a floating vanity unit.
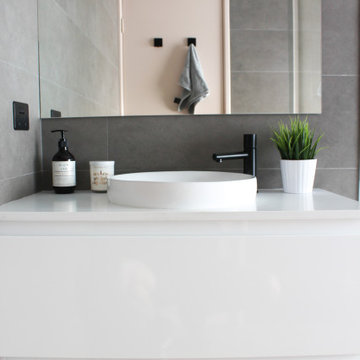
Wet Room Bathroom, Wet Room Renovations, Open Shower Dark Bathroom, Dark Bathroom, Dark Grey Bathrooms, Bricked Bath In Shower Area, Matte Black On Grey Background, Walk In Shower, Wall Hung White Vanity

Design ideas for a small contemporary ensuite bathroom in Sydney with brown cabinets, a built-in bath, a walk-in shower, a two-piece toilet, white tiles, ceramic tiles, white walls, limestone flooring, a wall-mounted sink, concrete worktops, grey floors, an open shower, grey worktops, a wall niche, a single sink and a floating vanity unit.
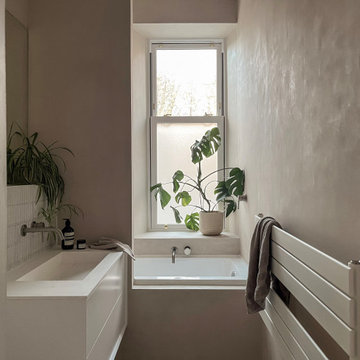
Maximizing the potential of a compact space, the design seamlessly incorporates all essential elements without sacrificing style. The use of micro cement on every wall, complemented by distinctive kit-kat tiles, introduces a wealth of textures, transforming the room into a functional yet visually dynamic wet room. The brushed nickel fixtures provide a striking contrast to the predominantly light and neutral color palette, adding an extra layer of sophistication.
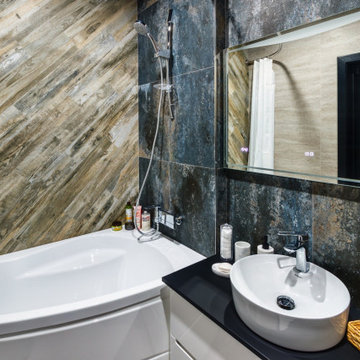
This is an example of a medium sized industrial ensuite bathroom in Other with flat-panel cabinets, white cabinets, a built-in bath, a shower/bath combination, a two-piece toilet, grey tiles, porcelain tiles, porcelain flooring, a vessel sink, grey floors, a shower curtain, black worktops, a laundry area, a single sink and a floating vanity unit.
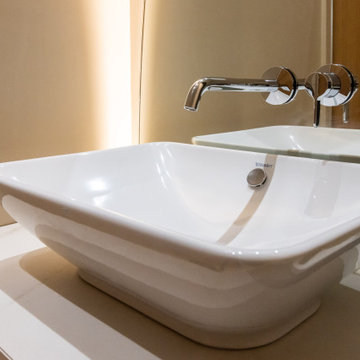
Photo of a large contemporary ensuite bathroom in West Midlands with flat-panel cabinets, brown cabinets, a built-in bath, a built-in shower, a wall mounted toilet, beige tiles, porcelain tiles, beige walls, porcelain flooring, a vessel sink, tiled worktops, beige floors, a sliding door, beige worktops, feature lighting, double sinks, a floating vanity unit and a vaulted ceiling.
Bathroom and Cloakroom with a Built-in Bath and a Floating Vanity Unit Ideas and Designs
2


