Refine by:
Budget
Sort by:Popular Today
61 - 80 of 20,315 photos
Item 1 of 3
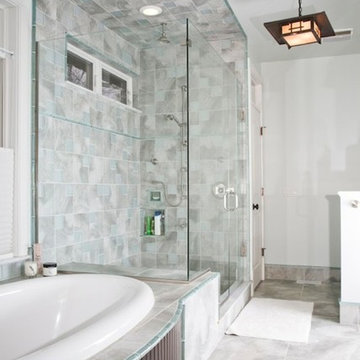
The client and designer had a chance to visit HGTV Dream Home in Florida for inspiration. A year later, working closely with the architect, builder and home owner, we created our clients Dream Home. While under construction, many discussions on furniture placement, accessories, and lighting culminated in making this a wonderful, casual, and comfortable home.
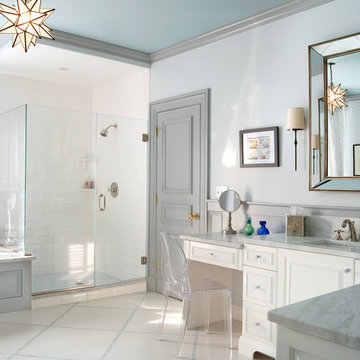
Peter Rymwid
Inspiration for a medium sized traditional grey and white ensuite bathroom in New York with a submerged sink, white cabinets, a built-in bath, a corner shower, white tiles, metro tiles, grey walls, beaded cabinets, porcelain flooring, beige floors, a hinged door, a bidet and marble worktops.
Inspiration for a medium sized traditional grey and white ensuite bathroom in New York with a submerged sink, white cabinets, a built-in bath, a corner shower, white tiles, metro tiles, grey walls, beaded cabinets, porcelain flooring, beige floors, a hinged door, a bidet and marble worktops.
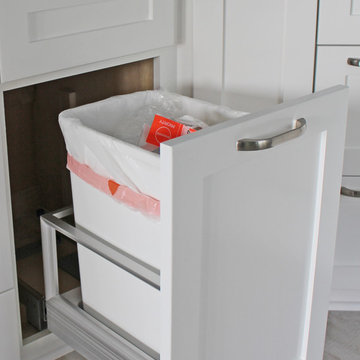
The custom built cabinetry features a handy pull-out trash can keeps the bathroom free of unwanted clutter. The ergonomic design is convenient and efficient.
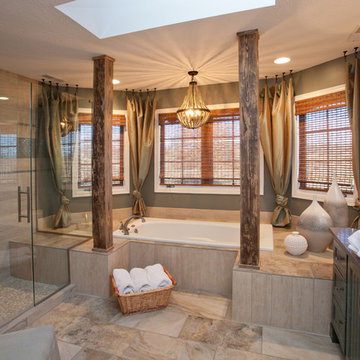
Dan Rockafello
This is an example of a medium sized rustic ensuite bathroom in Other with shaker cabinets, a built-in bath, an alcove shower, beige walls, porcelain flooring, a vessel sink, beige floors and a hinged door.
This is an example of a medium sized rustic ensuite bathroom in Other with shaker cabinets, a built-in bath, an alcove shower, beige walls, porcelain flooring, a vessel sink, beige floors and a hinged door.
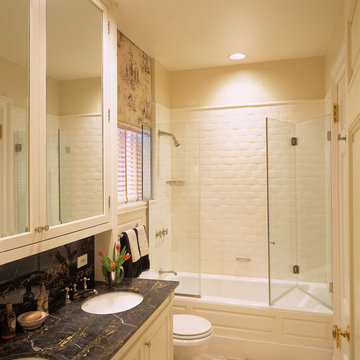
This is our fourth project for this client who purchased a four-bedroom unit in this grand old turn of the century Landmark that had been neglected through the years. Our goal was to restore its former grandeur while providing for our client’s lifestyle. Designed in the classic Victorian style, we removed layers of paint uncovering mahogany doors, oak wainscoting and tile fireplaces. We restored and created new profiles to bring back the richness of detail and bathed the rooms in golden tones to balance the cool north exposure. The panelization is finished with wallpaper to add scale, including a French woodblock wallpaper in the Dining Room to quiet down the rich oak trim. The outcome is airy, elegant and functional.
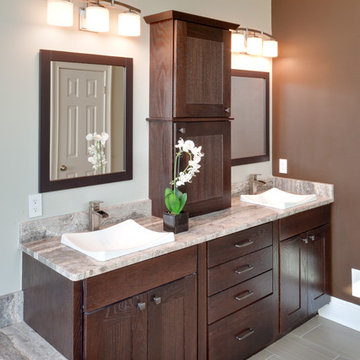
Master Bath
Sacha Griffin
Inspiration for a medium sized contemporary bathroom in Atlanta with a built-in bath, granite worktops, grey worktops, porcelain flooring, a vessel sink, grey floors, a hinged door and double sinks.
Inspiration for a medium sized contemporary bathroom in Atlanta with a built-in bath, granite worktops, grey worktops, porcelain flooring, a vessel sink, grey floors, a hinged door and double sinks.
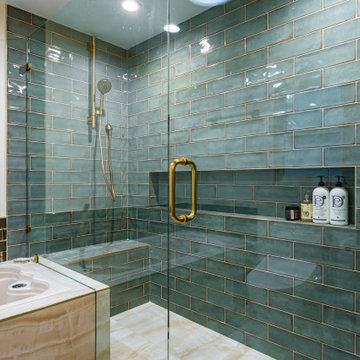
Medium sized retro ensuite bathroom in Los Angeles with flat-panel cabinets, light wood cabinets, a built-in bath, a built-in shower, a bidet, green tiles, ceramic tiles, white walls, ceramic flooring, a submerged sink, quartz worktops, beige floors, a hinged door, beige worktops, a wall niche, double sinks and a freestanding vanity unit.
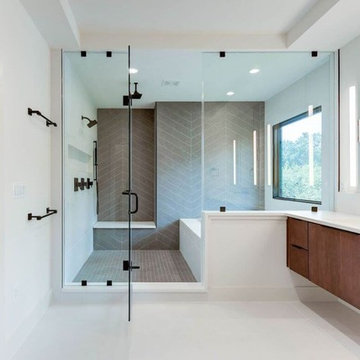
This is an example of a large contemporary ensuite bathroom in DC Metro with flat-panel cabinets, brown cabinets, a built-in bath, a shower/bath combination, a two-piece toilet, grey tiles, ceramic tiles, white walls, ceramic flooring, a submerged sink, engineered stone worktops, white floors, a hinged door and white worktops.

Custom Built Shower niche for client. All the shower fixtures are controlled by this digital interface from Kohler's DTV+.
Design ideas for a large classic ensuite bathroom in Tampa with raised-panel cabinets, white cabinets, a built-in bath, a double shower, a one-piece toilet, white tiles, porcelain tiles, grey walls, marble flooring, a submerged sink, glass worktops, white floors, a hinged door and white worktops.
Design ideas for a large classic ensuite bathroom in Tampa with raised-panel cabinets, white cabinets, a built-in bath, a double shower, a one-piece toilet, white tiles, porcelain tiles, grey walls, marble flooring, a submerged sink, glass worktops, white floors, a hinged door and white worktops.
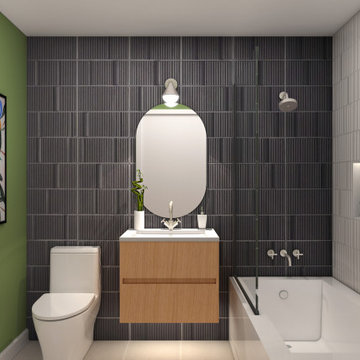
The Sheridan is that special project that sparked the beginning of AYYA. Meeting with the home owners and having the opportunity to design those intimate spaces of their charming home in Uptown Chicago was a pleasure and privilege.
The focus of this design story is respecting the architecture and the history of the building while creating a contemporary design that relates to their modern life.
The spaces were completely transformed from what they were to become at their best potential.
The Primary Bathroom was a nod to tradition with the black and white subway tiles, a custom walnut vanity, and mosaic floors. While the Guest Bathroom took a more modern approach, bringing more vertical texture and bold colors to create a statement that connects this room with the rest of the house.
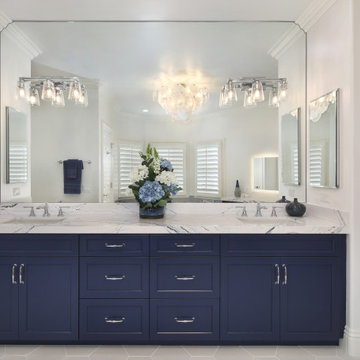
The gorgeous blue custom cabinetry topped with unique Quartz countertops make an impressive first impression in this primary bath. The two person shower, equipped with a steam unit allow for relaxing after a long day while the beautiful soaking tub creates the perfect space for winding down. Specialty storage abounds and the custom make up area provides useful storage and even a lighted mirror. Each sink has a light & bright wall sconce with custom cutouts into the massive mirror. There's another full length dressing mirror near the make up table. The showstopper may be the gorgeous custom built chandelier in the center of this incredible space!

Mother in law suite. Quartz countertops, beautiful vessel sink, elegant crystal hardware imported from India. Dressing closet and combined laundry room. Stunning and unique crystal light fixtures. Rolling glass frameless entrance to bathroom. Concealed.

Design ideas for a medium sized traditional grey and pink ensuite half tiled bathroom in Surrey with flat-panel cabinets, grey cabinets, a built-in bath, a shower/bath combination, a wall mounted toilet, pink tiles, ceramic tiles, white walls, porcelain flooring, a vessel sink, quartz worktops, white floors, a hinged door, white worktops, a feature wall, a single sink and a freestanding vanity unit.
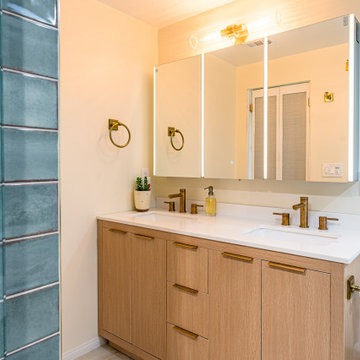
Inspiration for a medium sized retro ensuite bathroom in Los Angeles with flat-panel cabinets, light wood cabinets, a built-in bath, a built-in shower, a bidet, green tiles, ceramic tiles, white walls, ceramic flooring, a submerged sink, quartz worktops, beige floors, a hinged door, beige worktops, a wall niche, double sinks and a freestanding vanity unit.
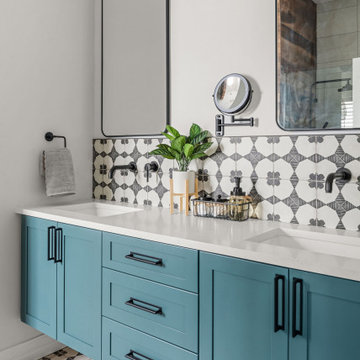
Boho Inspired Master Bathroom
This is an example of a medium sized bohemian ensuite bathroom in Orlando with shaker cabinets, blue cabinets, a built-in bath, a built-in shower, a two-piece toilet, black and white tiles, porcelain tiles, white walls, porcelain flooring, a submerged sink, engineered stone worktops, black floors, a hinged door, white worktops, a shower bench, double sinks and a floating vanity unit.
This is an example of a medium sized bohemian ensuite bathroom in Orlando with shaker cabinets, blue cabinets, a built-in bath, a built-in shower, a two-piece toilet, black and white tiles, porcelain tiles, white walls, porcelain flooring, a submerged sink, engineered stone worktops, black floors, a hinged door, white worktops, a shower bench, double sinks and a floating vanity unit.
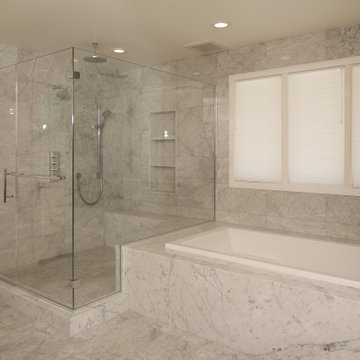
© 2022 Luis de la Rosa Photography
Inspiration for an expansive traditional ensuite bathroom in Los Angeles with shaker cabinets, blue cabinets, a built-in bath, a corner shower, a one-piece toilet, grey tiles, marble tiles, white walls, porcelain flooring, a submerged sink, engineered stone worktops, grey floors, a hinged door, white worktops, a shower bench, double sinks and a built in vanity unit.
Inspiration for an expansive traditional ensuite bathroom in Los Angeles with shaker cabinets, blue cabinets, a built-in bath, a corner shower, a one-piece toilet, grey tiles, marble tiles, white walls, porcelain flooring, a submerged sink, engineered stone worktops, grey floors, a hinged door, white worktops, a shower bench, double sinks and a built in vanity unit.
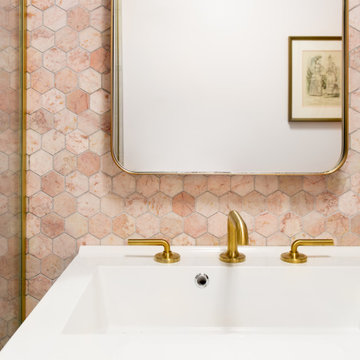
Inspiration for a small contemporary ensuite bathroom in New York with flat-panel cabinets, white cabinets, a built-in bath, a shower/bath combination, a wall mounted toilet, pink tiles, marble tiles, pink walls, ceramic flooring, a console sink, quartz worktops, white floors, a hinged door, white worktops, a single sink and a floating vanity unit.
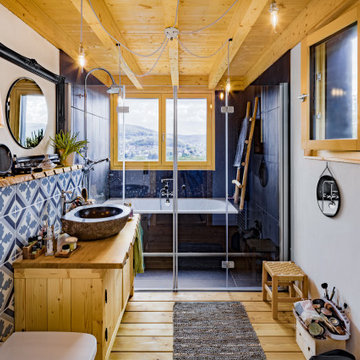
Bedingt durch eine offene Bauweise, große Fenster und eine Ausrichtung des Holzhauses zur Südseite hin, strömt reichlich Tageslicht in das Gebäude. Auch das Badezimmer mit Holzboden und Holzdecke profitiert von dem Licht.
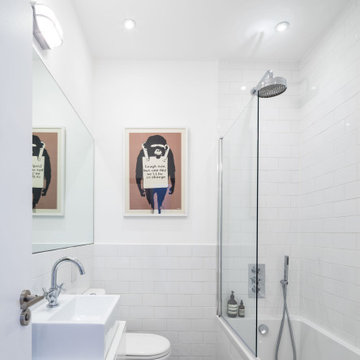
Design ideas for a small family bathroom in London with flat-panel cabinets, white cabinets, a built-in bath, a built-in shower, a one-piece toilet, white tiles, ceramic tiles, white walls, cement flooring, a built-in sink, black floors, a hinged door, white worktops, feature lighting, a single sink and a floating vanity unit.
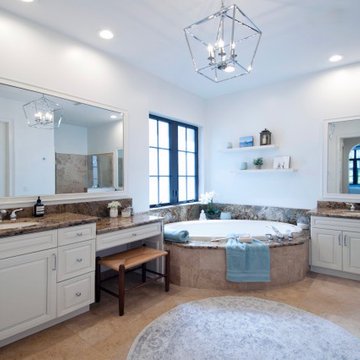
This is an example of a medium sized nautical ensuite bathroom in Miami with raised-panel cabinets, white cabinets, a built-in bath, a corner shower, a two-piece toilet, white walls, travertine flooring, a submerged sink, granite worktops, beige floors, a hinged door, brown worktops, an enclosed toilet, double sinks and a built in vanity unit.
Bathroom and Cloakroom with a Built-in Bath and a Hinged Door Ideas and Designs
4

