Refine by:
Budget
Sort by:Popular Today
81 - 100 of 90,659 photos
Item 1 of 3

The guest bathroom has the most striking matte glass patterned tile on both the backsplash and in the bathtub/shower combination. A floating wood vanity has a white quartz countertop and mid-century modern sconces on either side of the round mirror.
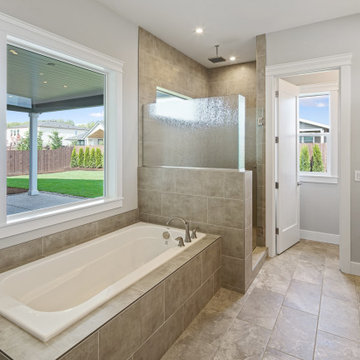
Inspiration for a classic ensuite bathroom in Portland with dark wood cabinets, a built-in bath, a corner shower, a one-piece toilet, a built-in sink, granite worktops, a hinged door, white worktops, double sinks and a built in vanity unit.
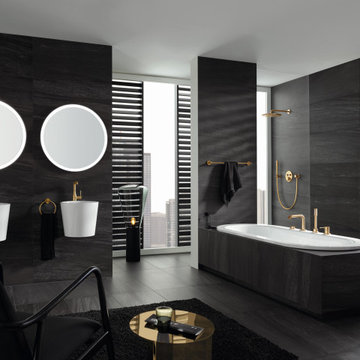
Pure and organic, the Essence collection invites relaxation and contemplation. From the timeless elegance of the sink to the gentle profile of the two‑piece toilet, Essence transforms an everyday space into a special retreat.

Main bathroom
This is an example of a medium sized contemporary bathroom in Melbourne with flat-panel cabinets, light wood cabinets, a built-in bath, a walk-in shower, a one-piece toilet, black tiles, ceramic tiles, black walls, ceramic flooring, a built-in sink, solid surface worktops, black floors, an open shower, white worktops, a single sink and a built in vanity unit.
This is an example of a medium sized contemporary bathroom in Melbourne with flat-panel cabinets, light wood cabinets, a built-in bath, a walk-in shower, a one-piece toilet, black tiles, ceramic tiles, black walls, ceramic flooring, a built-in sink, solid surface worktops, black floors, an open shower, white worktops, a single sink and a built in vanity unit.

12 x 24 white and gray tile with veining in matte finish. Gold hardware and gold plumbing fixtures. Shagreen gray cabinet.
Photo of a medium sized classic ensuite bathroom in Charlotte with grey cabinets, a built-in bath, white tiles, porcelain tiles, grey walls, porcelain flooring, a submerged sink, engineered stone worktops, white floors, white worktops, double sinks, a freestanding vanity unit and flat-panel cabinets.
Photo of a medium sized classic ensuite bathroom in Charlotte with grey cabinets, a built-in bath, white tiles, porcelain tiles, grey walls, porcelain flooring, a submerged sink, engineered stone worktops, white floors, white worktops, double sinks, a freestanding vanity unit and flat-panel cabinets.
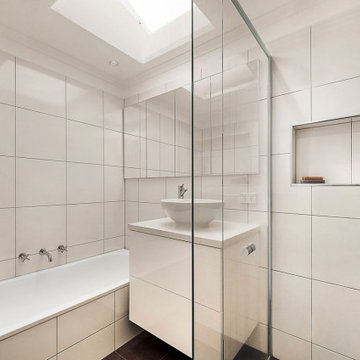
Small modern ensuite bathroom in Melbourne with flat-panel cabinets, white cabinets, a built-in bath, a corner shower, white tiles, ceramic tiles, ceramic flooring, a vessel sink, solid surface worktops, grey floors, a hinged door, white worktops, a wall niche, a single sink and a floating vanity unit.

Photo of a small classic bathroom in Tampa with shaker cabinets, white cabinets, a built-in bath, a two-piece toilet, beige tiles, ceramic tiles, beige walls, ceramic flooring, a submerged sink, marble worktops, white floors, grey worktops, a single sink and a freestanding vanity unit.
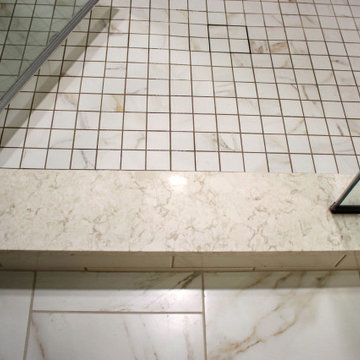
Medallion Cherry Devonshire in French Roast. The countertop is Ventia Cream quartz with two rectangular undermount sinks. Ventia Cream quartz is also installed on the tub deck and shower threshold. Moen Brantford light fixtures in oil rubbed bronze. The Moen Wynford collection in oil rubbed bronze includes the faucets, towel bars and paper holder. In the shower is Moen Rothbury shower system in oil rubbed bronze. On the floor is Cava Bianco 122x24 field tile. The shower walls are SW Lab Natural Gloss 3x12 field tile accented with Crystal Shores Copper Coastal lineal tile. On the shower floor is Cava Bianco 2x2 mosaic tile.

This is an example of a small classic shower room bathroom in Orange County with shaker cabinets, white cabinets, a built-in bath, a shower/bath combination, a one-piece toilet, grey tiles, metro tiles, white walls, laminate floors, a submerged sink, engineered stone worktops, brown floors, a sliding door, green worktops, a single sink and a built in vanity unit.

This Master Suite while being spacious, was poorly planned in the beginning. Master Bathroom and Walk-in Closet were small relative to the Bedroom size. Bathroom, being a maze of turns, offered a poor traffic flow. It only had basic fixtures and was never decorated to look like a living space. Geometry of the Bedroom (long and stretched) allowed to use some of its' space to build two Walk-in Closets while the original walk-in closet space was added to adjacent Bathroom. New Master Bathroom layout has changed dramatically (walls, door, and fixtures moved). The new space was carefully planned for two people using it at once with no sacrifice to the comfort. New shower is huge. It stretches wall-to-wall and has a full length bench with granite top. Frame-less glass enclosure partially sits on the tub platform (it is a drop-in tub). Tiles on the walls and on the floor are of the same collection. Elegant, time-less, neutral - something you would enjoy for years. This selection leaves no boundaries on the decor. Beautiful open shelf vanity cabinet was actually made by the Home Owners! They both were actively involved into the process of creating their new oasis. New Master Suite has two separate Walk-in Closets. Linen closet which used to be a part of the Bathroom, is now accessible from the hallway. Master Bedroom, still big, looks stunning. It reflects taste and life style of the Home Owners and blends in with the overall style of the House. Some of the furniture in the Bedroom was also made by the Home Owners.

We removed the long wall of mirrors and moved the tub into the empty space at the left end of the vanity. We replaced the carpet with a beautiful and durable Luxury Vinyl Plank. We simply refaced the double vanity with a shaker style.
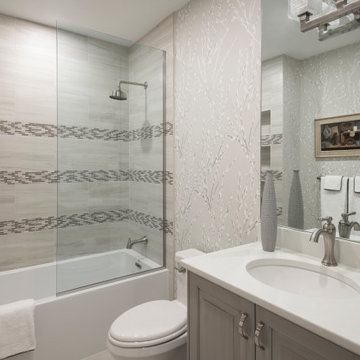
This fabulous guest bathroom was totally redone with new custom cabinets, tile (including the design in the shower), new plumbing fixtures throughout, lighting, wallpaper, and accessories to coordinate with the neighboring bedroom. It's now fresh, delightful, and refreshed from where it began.

We undertook a full house renovation of a historic stone mansion that serves as home to DC based diplomats. One of the most immediate challenges was addressing a particularly problematic bathroom located in a guest wing of the house. The miniscule bathroom had such steeply pitched ceilings that showering was nearly impossible and it was difficult to move around without risk of bumping your head. Our solution was to relocate the bathroom to an adjacent sitting room that had 8’ ceilings and was flooded with natural light. At twice the size of the old bathroom, the new location had ample space to create a true second master bathroom complete with soaking tub, walk-in shower and 5’ vanity. We used the same classic marble finishes throughout which provides continuity and maintains the elegant and timeless look befitting this historic mansion. The old bathroom was removed entirely and replaced with a cozy reading nook ready to welcome the most discerning of houseguests.

Intevento di ristrutturazione di bagno con budget low cost.
Rivestimento a smalto verde Sikkens alle pareti, inserimento di motivo a carta da parati.
Mobile lavabo bianco sospeso.
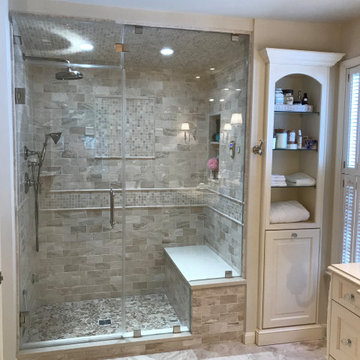
Photo of a classic bathroom in DC Metro with raised-panel cabinets, white cabinets, a built-in bath, an alcove shower, a two-piece toilet, beige tiles, marble tiles, beige walls, marble flooring, a submerged sink, engineered stone worktops, beige floors, a hinged door, beige worktops, a shower bench, double sinks and a built in vanity unit.

Master bathroom with modern luxuries. Stand alone tub set in front of large window for lots of natural light. Large walk in shower with long window for natural light. His her sinks with lots of counter space.
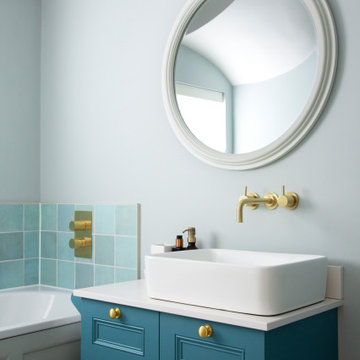
Small classic shower room bathroom in London with recessed-panel cabinets, blue cabinets, a built-in bath, blue tiles, green tiles, ceramic tiles, blue walls, a vessel sink and white worktops.
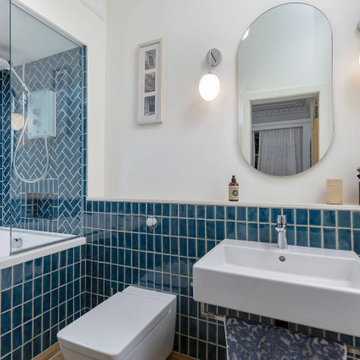
New Terracotta glazed tiles
Design ideas for a small contemporary ensuite bathroom in Edinburgh with a japanese bath, blue tiles, ceramic tiles, white walls, porcelain flooring and limestone worktops.
Design ideas for a small contemporary ensuite bathroom in Edinburgh with a japanese bath, blue tiles, ceramic tiles, white walls, porcelain flooring and limestone worktops.
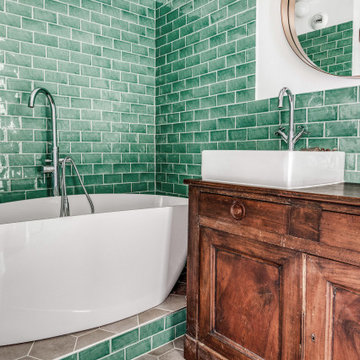
Medium sized traditional ensuite bathroom in Paris with a built-in bath, green tiles, ceramic flooring, a built-in sink, wooden worktops and grey floors.
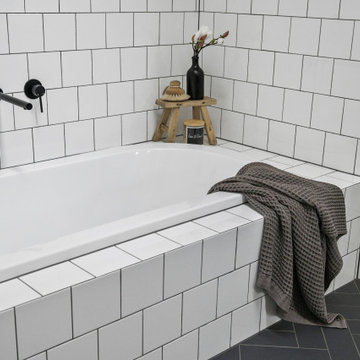
Large contemporary grey and white family bathroom in Melbourne with flat-panel cabinets, white cabinets, a built-in bath, a walk-in shower, white tiles, porcelain tiles, white walls, ceramic flooring, a vessel sink, engineered stone worktops, black floors, an open shower, black worktops, double sinks and a floating vanity unit.
Bathroom and Cloakroom with a Built-in Bath and a Japanese Bath Ideas and Designs
5

