Refine by:
Budget
Sort by:Popular Today
61 - 80 of 8,741 photos
Item 1 of 3
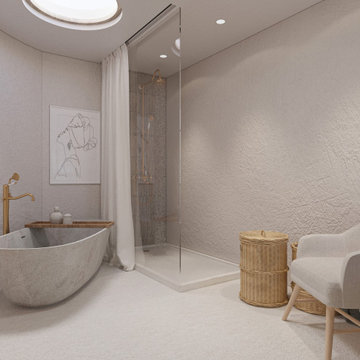
La Maison du Lac - salle de bain de la master suite
Medium sized scandi shower room bathroom in Other with white cabinets, a built-in bath, a walk-in shower, white tiles, travertine tiles, white walls, concrete flooring, an integrated sink, white floors, a shower curtain and double sinks.
Medium sized scandi shower room bathroom in Other with white cabinets, a built-in bath, a walk-in shower, white tiles, travertine tiles, white walls, concrete flooring, an integrated sink, white floors, a shower curtain and double sinks.
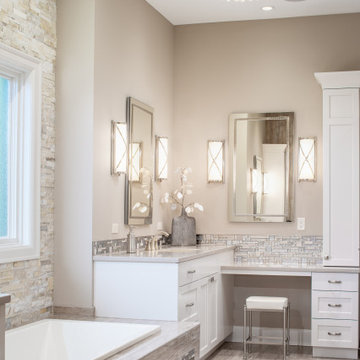
This is an example of a large classic ensuite bathroom in Omaha with recessed-panel cabinets, white cabinets, a built-in bath, a walk-in shower, a two-piece toilet, beige tiles, porcelain tiles, beige walls, porcelain flooring, a submerged sink, engineered stone worktops, beige floors, an open shower and beige worktops.
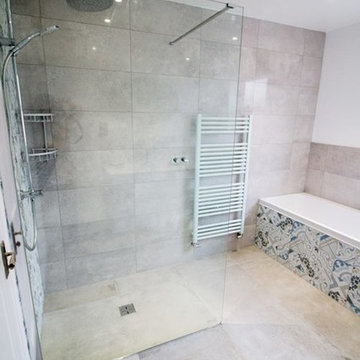
Carron Profile Duo 1700mm x 700mm bath and walk in shower.
Inspiration for a medium sized contemporary family bathroom in Other with flat-panel cabinets, blue cabinets, a built-in bath, a walk-in shower, a wall mounted toilet, brown tiles, porcelain tiles, white walls, porcelain flooring, a wall-mounted sink, brown floors and an open shower.
Inspiration for a medium sized contemporary family bathroom in Other with flat-panel cabinets, blue cabinets, a built-in bath, a walk-in shower, a wall mounted toilet, brown tiles, porcelain tiles, white walls, porcelain flooring, a wall-mounted sink, brown floors and an open shower.
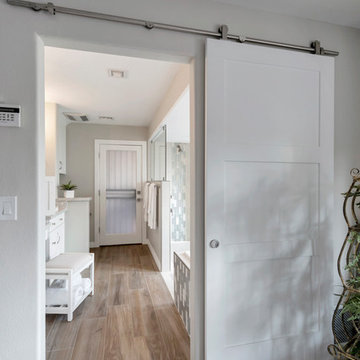
In this complete floor to ceiling removal, we created a zero-threshold walk-in shower, moved the shower and tub drain and removed the center cabinetry to create a MASSIVE walk-in shower with a drop in tub. As you walk in to the shower, controls are conveniently placed on the inside of the pony wall next to the custom soap niche. Fixtures include a standard shower head, rain head, two shower wands, tub filler with hand held wand, all in a brushed nickel finish. The custom countertop upper cabinet divides the vanity into His and Hers style vanity with low profile vessel sinks. There is a knee space with a dropped down countertop creating a perfect makeup vanity. Countertops are the gorgeous Everest Quartz. The Shower floor is a matte grey penny round, the shower wall tile is a 12x24 Cemento Bianco Cassero. The glass mosaic is called “White Ice Cube” and is used as a deco column in the shower and surrounds the drop-in tub. Finally, the flooring is a 9x36 Coastwood Malibu wood plank tile.
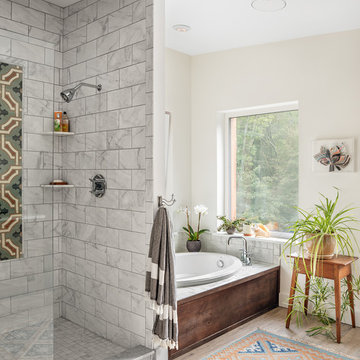
A young family with a wooded, triangular lot in Ipswich, Massachusetts wanted to take on a highly creative, organic, and unrushed process in designing their new home. The parents of three boys had contemporary ideas for living, including phasing the construction of different structures over time as the kids grew so they could maximize the options for use on their land.
They hoped to build a net zero energy home that would be cozy on the very coldest days of winter, using cost-efficient methods of home building. The house needed to be sited to minimize impact on the land and trees, and it was critical to respect a conservation easement on the south border of the lot.
Finally, the design would be contemporary in form and feel, but it would also need to fit into a classic New England context, both in terms of materials used and durability. We were asked to honor the notions of “surprise and delight,” and that inspired everything we designed for the family.
The highly unique home consists of a three-story form, composed mostly of bedrooms and baths on the top two floors and a cross axis of shared living spaces on the first level. This axis extends out to an oversized covered porch, open to the south and west. The porch connects to a two-story garage with flex space above, used as a guest house, play room, and yoga studio depending on the day.
A floor-to-ceiling ribbon of glass wraps the south and west walls of the lower level, bringing in an abundance of natural light and linking the entire open plan to the yard beyond. The master suite takes up the entire top floor, and includes an outdoor deck with a shower. The middle floor has extra height to accommodate a variety of multi-level play scenarios in the kids’ rooms.
Many of the materials used in this house are made from recycled or environmentally friendly content, or they come from local sources. The high performance home has triple glazed windows and all materials, adhesives, and sealants are low toxicity and safe for growing kids.
Photographer credit: Irvin Serrano

Large contemporary ensuite bathroom in Chicago with flat-panel cabinets, beige cabinets, a built-in bath, a walk-in shower, beige tiles, porcelain tiles, beige walls, porcelain flooring, a vessel sink, tiled worktops, brown floors and an open shower.
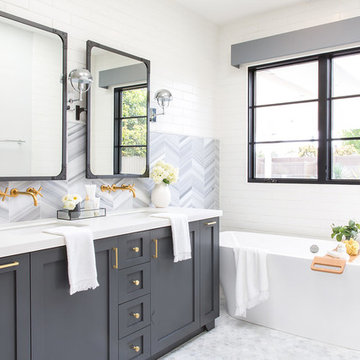
Marisa Vitale Photography
www.marisavitale.com
Design ideas for a large country ensuite bathroom in Los Angeles with recessed-panel cabinets, grey cabinets, a built-in bath, a walk-in shower, grey tiles, ceramic tiles, white walls, white floors and an open shower.
Design ideas for a large country ensuite bathroom in Los Angeles with recessed-panel cabinets, grey cabinets, a built-in bath, a walk-in shower, grey tiles, ceramic tiles, white walls, white floors and an open shower.
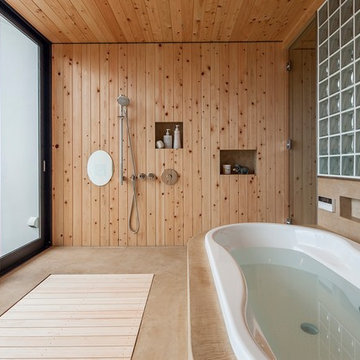
photo. Satoshi Asakawa
Design ideas for a world-inspired ensuite bathroom in Tokyo with a built-in bath, a walk-in shower, brown walls, beige floors and an open shower.
Design ideas for a world-inspired ensuite bathroom in Tokyo with a built-in bath, a walk-in shower, brown walls, beige floors and an open shower.
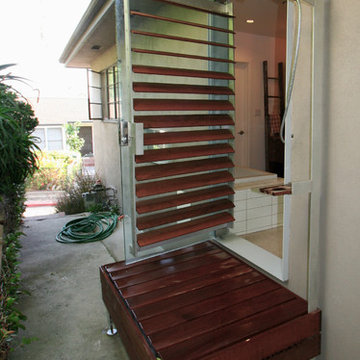
Design ideas for a medium sized modern ensuite bathroom in Los Angeles with a submerged sink, dark wood cabinets, wooden worktops, a built-in bath, a walk-in shower, a two-piece toilet, white tiles, metro tiles, white walls, limestone flooring, flat-panel cabinets, beige floors, a hinged door and brown worktops.
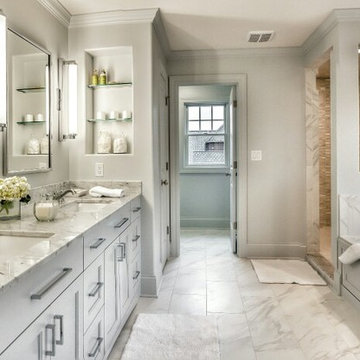
Design ideas for a medium sized traditional ensuite bathroom in Chicago with a vessel sink, recessed-panel cabinets, grey cabinets, marble worktops, a built-in bath, a walk-in shower, a two-piece toilet, white tiles, stone tiles, grey walls and ceramic flooring.
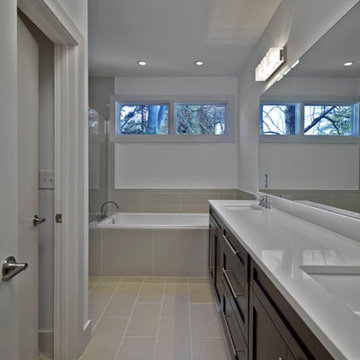
This master bathroom features an custom espresso cabinet with double square vanities and Grohe plumbing fixtures, modern lighting including recessed lighting above the oversized soaking tub and in the glass enclosed shower, a separate water closet and Modern Prairie style windows allowing an over abundance of natural light to fill the room. Designed by Eric Rawlings, Built by Epic Development, Photo by Brian Gassel
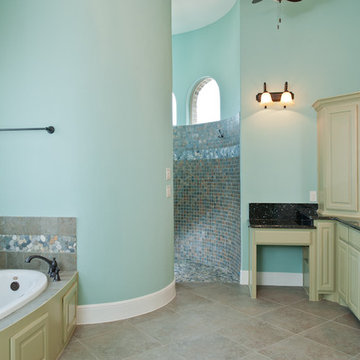
Inspiration for a large traditional ensuite bathroom in Dallas with raised-panel cabinets, beige cabinets, a built-in bath, a walk-in shower, a one-piece toilet, beige tiles, cement tiles, blue walls, ceramic flooring, a submerged sink, granite worktops, multi-coloured floors and an open shower.
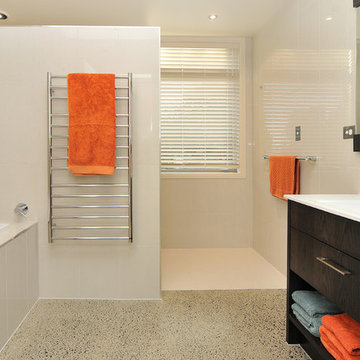
Photo of a medium sized contemporary family bathroom in Auckland with an integrated sink, open cabinets, dark wood cabinets, solid surface worktops, a built-in bath, a walk-in shower, beige tiles, ceramic tiles and concrete flooring.
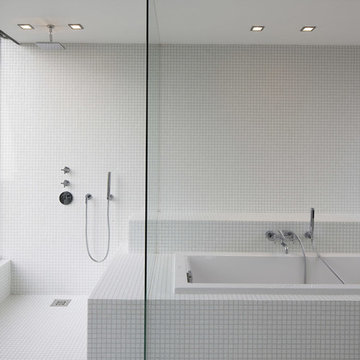
Didier Knoff
This is an example of a medium sized contemporary ensuite bathroom in Lille with a walk-in shower, white tiles, mosaic tiles, mosaic tile flooring, white walls, a built-in bath and an open shower.
This is an example of a medium sized contemporary ensuite bathroom in Lille with a walk-in shower, white tiles, mosaic tiles, mosaic tile flooring, white walls, a built-in bath and an open shower.
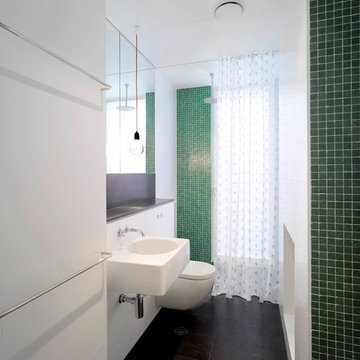
Photo Credit: ArchiShot
Inspiration for a medium sized contemporary ensuite bathroom in Sydney with a walk-in shower, a wall mounted toilet, green tiles, mosaic tiles, white walls, slate flooring, a wall-mounted sink, a built-in bath, tiled worktops, black floors and an open shower.
Inspiration for a medium sized contemporary ensuite bathroom in Sydney with a walk-in shower, a wall mounted toilet, green tiles, mosaic tiles, white walls, slate flooring, a wall-mounted sink, a built-in bath, tiled worktops, black floors and an open shower.
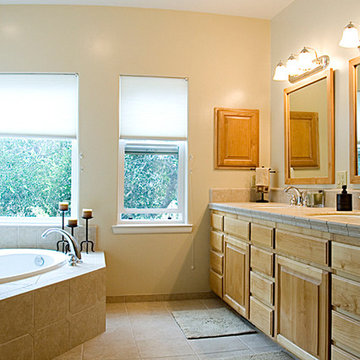
Photo of a medium sized classic ensuite bathroom in San Luis Obispo with recessed-panel cabinets, light wood cabinets, a walk-in shower, a one-piece toilet, beige tiles, ceramic tiles, beige walls, ceramic flooring, a built-in sink, a built-in bath, tiled worktops and beige floors.

Primary bathroom renovation. Navy, gray, and black are balanced by crisp whites and light wood tones. Eclectic mix of geometric shapes and organic patterns. Featuring 3D porcelain tile from Italy, hand-carved geometric tribal pattern in vanity's cabinet doors, hand-finished industrial-style navy/charcoal 24x24" wall tiles, and oversized 24x48" porcelain HD printed marble patterned wall tiles. Flooring in waterproof LVP, continued from bedroom into bathroom and closet. Brushed gold faucets and shower fixtures. Authentic, hand-pierced Moroccan globe light over tub for beautiful shadows for relaxing and romantic soaks in the tub. Vanity pendant lights with handmade glass, hand-finished gold and silver tones layers organic design over geometric tile backdrop. Open, glass panel all-tile shower with 48x48" window (glass frosted after photos were taken). Shower pan tile pattern matches 3D tile pattern. Arched medicine cabinet from West Elm. Separate toilet room with sound dampening built-in wall treatment for enhanced privacy. Frosted glass doors throughout. Vent fan with integrated heat option. Tall storage cabinet for additional space to store body care products and other bathroom essentials. Original bathroom plumbed for two sinks, but current homeowner has only one user for this bathroom, so we capped one side, which can easily be reopened in future if homeowner wants to return to a double-sink setup.
Expanded closet size and completely redesigned closet built-in storage. Please see separate album of closet photos for more photos and details on this.

Downstairs Loo - with a flash of pink!
Design ideas for a medium sized eclectic family bathroom in Kent with a built-in bath, a walk-in shower, a wall mounted toilet, white tiles, metro tiles, pink walls, cement flooring, a pedestal sink, grey floors, a sliding door, a single sink and a freestanding vanity unit.
Design ideas for a medium sized eclectic family bathroom in Kent with a built-in bath, a walk-in shower, a wall mounted toilet, white tiles, metro tiles, pink walls, cement flooring, a pedestal sink, grey floors, a sliding door, a single sink and a freestanding vanity unit.

Large traditional ensuite bathroom in Tampa with recessed-panel cabinets, white cabinets, a built-in bath, a walk-in shower, a one-piece toilet, grey tiles, porcelain tiles, grey walls, porcelain flooring, a submerged sink, granite worktops, white floors, an open shower, multi-coloured worktops, an enclosed toilet, double sinks and a built in vanity unit.
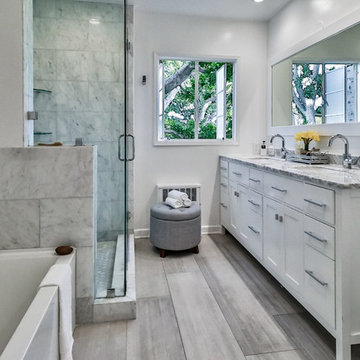
Design ideas for a medium sized rural ensuite bathroom in Los Angeles with shaker cabinets, white cabinets, a built-in bath, a walk-in shower, a one-piece toilet, grey tiles, marble tiles, white walls, porcelain flooring, a built-in sink, marble worktops, grey floors, a hinged door and white worktops.
Bathroom and Cloakroom with a Built-in Bath and a Walk-in Shower Ideas and Designs
4

