Refine by:
Budget
Sort by:Popular Today
161 - 180 of 2,189 photos
Item 1 of 3
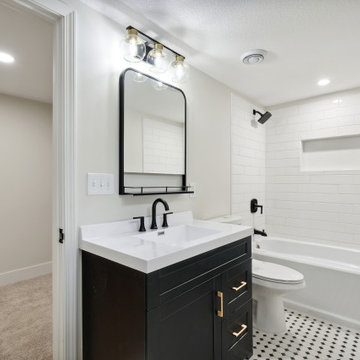
Complete basement Remodel, with new full bathroom
This is an example of a large bathroom in Minneapolis with black cabinets, a built-in bath, a shower/bath combination, white tiles, ceramic flooring, engineered stone worktops, multi-coloured floors, a shower curtain, white worktops, a wall niche and a single sink.
This is an example of a large bathroom in Minneapolis with black cabinets, a built-in bath, a shower/bath combination, white tiles, ceramic flooring, engineered stone worktops, multi-coloured floors, a shower curtain, white worktops, a wall niche and a single sink.
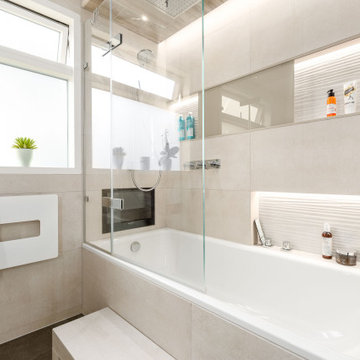
family bathroom with spa feeling and plenty of storage. Water proof television, recessed shower head, double corian basin and shower toilet.
Inspiration for a medium sized contemporary grey and cream family bathroom in Berkshire with flat-panel cabinets, grey cabinets, a built-in bath, a shower/bath combination, a bidet, beige tiles, ceramic tiles, beige walls, porcelain flooring, a built-in sink, solid surface worktops, grey floors, a hinged door, white worktops, a wall niche, double sinks, a floating vanity unit and a drop ceiling.
Inspiration for a medium sized contemporary grey and cream family bathroom in Berkshire with flat-panel cabinets, grey cabinets, a built-in bath, a shower/bath combination, a bidet, beige tiles, ceramic tiles, beige walls, porcelain flooring, a built-in sink, solid surface worktops, grey floors, a hinged door, white worktops, a wall niche, double sinks, a floating vanity unit and a drop ceiling.
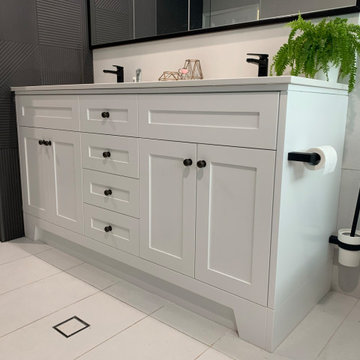
Separate bathroom and toilet, reconfigured to create large airy main bathroom. Custom double vanity with SmartStone benchtop and hand painted carcass. Recessed shave cabinet, with mirrored doors and Japan Black timber surround. Textured matt black feature tiled walls, with niche in shower. 8-lite timber sliding window installed.
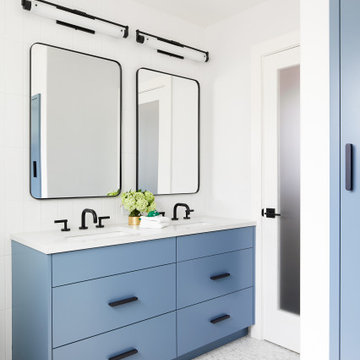
Inspiration for a medium sized farmhouse family bathroom in San Francisco with flat-panel cabinets, blue cabinets, a built-in bath, a shower/bath combination, a one-piece toilet, white tiles, ceramic tiles, white walls, marble flooring, a submerged sink, quartz worktops, white floors, an open shower, white worktops, a wall niche, double sinks and a built in vanity unit.
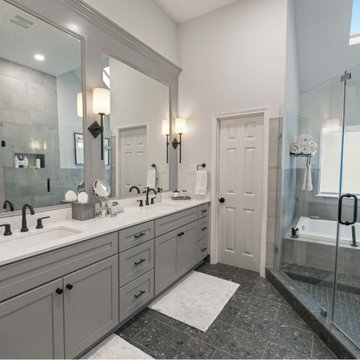
We gutted this outdated 1980's traditional Master Bathroom and transformed it into a modern/contemporary space for our bachelor client. We kept the details simple with black minimalistic hardware and matching plumbing fixtures. The 60" tall framed mirrors and oversized modern sconces give a lasting impression. The double vanity is 10 ft long and has an incredible amount of storage. The expansive shower and 70" square jacuzzi bathtub have been enclosed with tempered glass to create a "wet room" effect. We kept the toilet room separate from these more luxurious features of the bathroom.
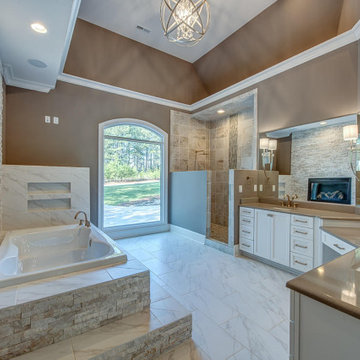
Large master bathroom with open shower. Two large double sinks with vanity in-between. Stacked tile wall surround with fireplace over drop in tub with decorative steps. White cabinets with gold hardware, beige granite and brown walls for the pop of contrast.

Primary bathroom with shower and tub in wet room
Inspiration for a large coastal ensuite wet room bathroom in New York with flat-panel cabinets, light wood cabinets, a built-in bath, black tiles, ceramic tiles, black walls, concrete flooring, a submerged sink, concrete worktops, grey floors, an open shower, grey worktops, a wall niche, double sinks, a floating vanity unit, a wood ceiling and wood walls.
Inspiration for a large coastal ensuite wet room bathroom in New York with flat-panel cabinets, light wood cabinets, a built-in bath, black tiles, ceramic tiles, black walls, concrete flooring, a submerged sink, concrete worktops, grey floors, an open shower, grey worktops, a wall niche, double sinks, a floating vanity unit, a wood ceiling and wood walls.

This gorgeous master bathroom showcases beautiful natural Shadow Storm Quartzite and real Marble throughout. It is an airy high design space created for anyone who loves the look and feel of real Italian Marble and elegant Quartzite.
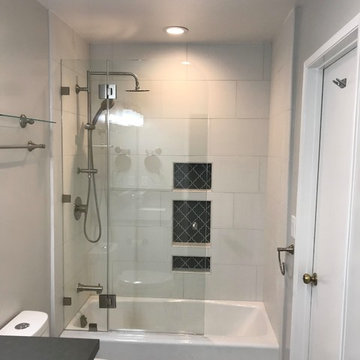
Complete bathroom remodel, new cast iron tub with custom vanity.
Inspiration for a medium sized classic ensuite bathroom in Los Angeles with recessed-panel cabinets, white cabinets, a built-in bath, a shower/bath combination, a one-piece toilet, white tiles, porcelain tiles, white walls, ceramic flooring, a submerged sink, quartz worktops, a hinged door, multi-coloured floors, black worktops, a wall niche, a single sink and a built in vanity unit.
Inspiration for a medium sized classic ensuite bathroom in Los Angeles with recessed-panel cabinets, white cabinets, a built-in bath, a shower/bath combination, a one-piece toilet, white tiles, porcelain tiles, white walls, ceramic flooring, a submerged sink, quartz worktops, a hinged door, multi-coloured floors, black worktops, a wall niche, a single sink and a built in vanity unit.
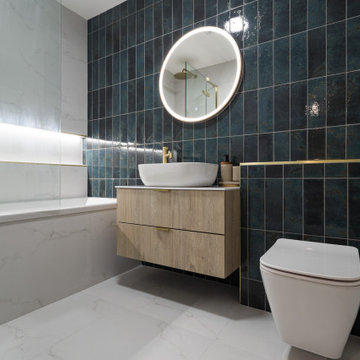
Inspiration for a medium sized modern family bathroom in Dublin with flat-panel cabinets, medium wood cabinets, a built-in bath, a wall mounted toilet, green tiles, metro tiles, white walls, marble flooring, a vessel sink, limestone worktops, white floors, white worktops, a wall niche, a single sink and a floating vanity unit.
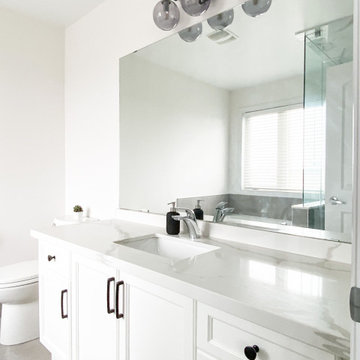
It was a standard builder's grade washroom with a claustrophobic shower enclosure. We opened up half the wall, raised the shower ceiling, re-routed the plumbing to the opposite wall for the shower system.
Sustainability was a concern for these home owners, so we re-used most of the plumbing fixtures and the vanity cabinetry and only changed what will provide more utility for the space.
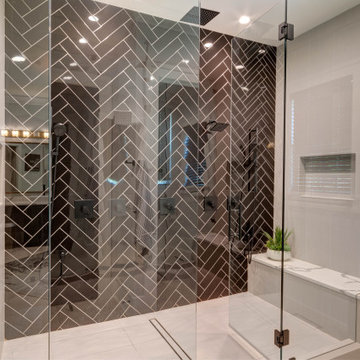
Large modern ensuite bathroom in Atlanta with shaker cabinets, grey cabinets, a built-in bath, a double shower, black tiles, ceramic tiles, grey walls, porcelain flooring, engineered stone worktops, white floors, a hinged door, white worktops, a wall niche, double sinks and a built in vanity unit.
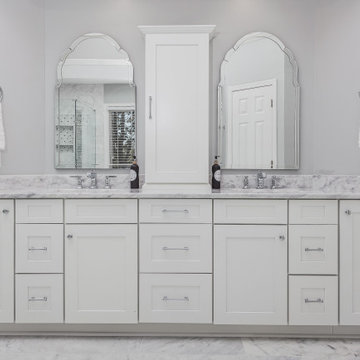
This gorgeous master bathroom showcases beautiful natural Shadow Storm Quartzite and real Marble throughout. It is an airy high design space created for anyone who loves the look and feel of real Italian Marble and elegant Quartzite.

We developed a design that fully met the desires of a spacious, airy, light filled home incorporating Universal Design features that blend seamlessly adding beauty to the Minimalist Scandinavian concept.

Modern bathroom with glazed brick tile shower and custom tiled tub front in stone mosaic. Features wall mounted vanity with custom mirror and sconce installation. Complete with roman clay plaster wall & ceiling paint for a subtle texture.

This is an example of a small modern shower room bathroom in Charlotte with flat-panel cabinets, light wood cabinets, a built-in bath, a shower/bath combination, a one-piece toilet, white tiles, porcelain tiles, white walls, ceramic flooring, a submerged sink, quartz worktops, grey floors, a shower curtain, white worktops, a wall niche, a single sink and a freestanding vanity unit.
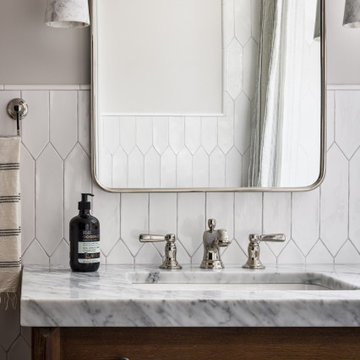
Design ideas for a medium sized classic ensuite bathroom in San Diego with dark wood cabinets, a built-in bath, an alcove shower, a two-piece toilet, white tiles, porcelain tiles, white walls, porcelain flooring, a submerged sink, marble worktops, black floors, white worktops, a wall niche, a single sink, wainscoting, flat-panel cabinets, a shower curtain and a freestanding vanity unit.
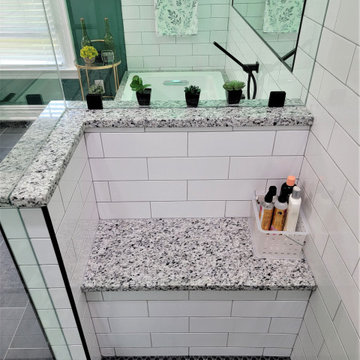
Gorgeous Master Bathroom remodel. We kept most of the original layout but removed a small linen closet, a large jetted tub, and a fiberglass shower. We enlarged the shower area to include a built in seat and wall niche. We framed in for a drop in soaking tub and completely tiled that half of the room from floor to ceiling and installed a large mirror to help give the room an even larger feel.
The cabinets were designed to have a center pantry style cabinet to make up for the loss of the linen closet.
We installed large format porcelain on the floor and a 4x12 white porcelain subway tile for the shower, tub, and walls. The vanity tops, ledges, curb, and seat are all granite.
All of the fixtures are a flat black modern style and a custom glass door and half wall panel was installed.
This Master Bathroom is pure class!
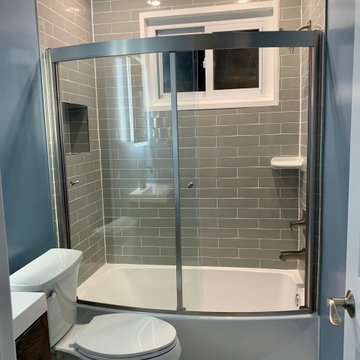
The previous bathroom was in need of a update. All the plumbing fixtures and finishes were removed, and new ones were selected to modernize the space.
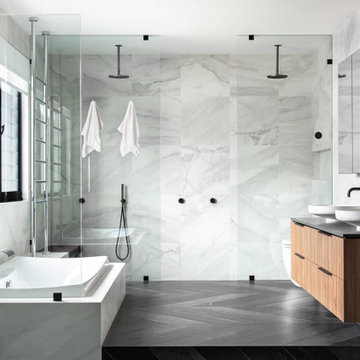
Contemporary Ensuite
Photo of a large contemporary ensuite bathroom in Perth with flat-panel cabinets, medium wood cabinets, a built-in bath, a double shower, white tiles, marble tiles, porcelain flooring, granite worktops, black floors, an open shower, black worktops, a wall niche, double sinks, a floating vanity unit and a vessel sink.
Photo of a large contemporary ensuite bathroom in Perth with flat-panel cabinets, medium wood cabinets, a built-in bath, a double shower, white tiles, marble tiles, porcelain flooring, granite worktops, black floors, an open shower, black worktops, a wall niche, double sinks, a floating vanity unit and a vessel sink.
Bathroom and Cloakroom with a Built-in Bath and a Wall Niche Ideas and Designs
9

