Refine by:
Budget
Sort by:Popular Today
41 - 60 of 459 photos
Item 1 of 3
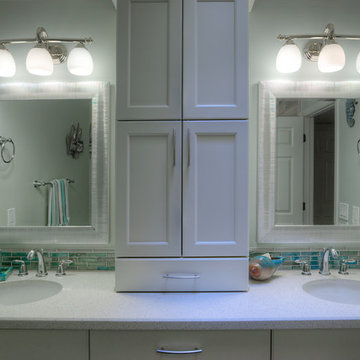
Medium sized classic family bathroom in Phoenix with shaker cabinets, white cabinets, a built-in bath, a shower/bath combination, blue tiles, glass tiles, a submerged sink, quartz worktops, a one-piece toilet, blue walls, porcelain flooring, blue floors and a sliding door.
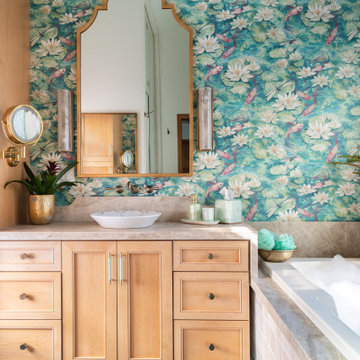
Photo of a mediterranean bathroom in San Diego with recessed-panel cabinets, light wood cabinets, a built-in bath, multi-coloured walls, a vessel sink, blue floors, beige worktops, a single sink, a built in vanity unit and wallpapered walls.
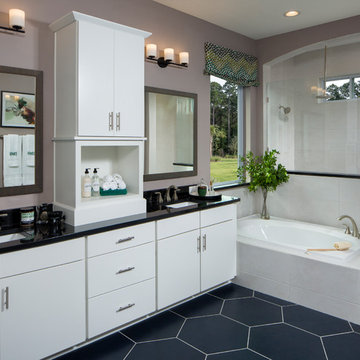
The Lions Model by David Weekley Homes in Heritage Trace at Crosswater
Design ideas for a classic ensuite bathroom in Jacksonville with flat-panel cabinets, white cabinets, a built-in bath, purple walls, a submerged sink, blue floors and black worktops.
Design ideas for a classic ensuite bathroom in Jacksonville with flat-panel cabinets, white cabinets, a built-in bath, purple walls, a submerged sink, blue floors and black worktops.
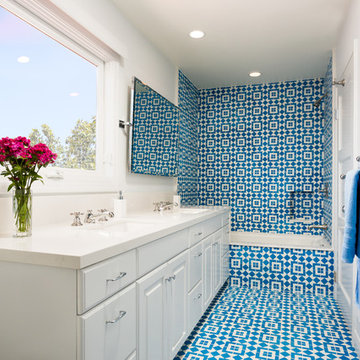
Guest bathroom. Photo by Clark Dugger
Design ideas for a medium sized classic ensuite bathroom in Los Angeles with a submerged sink, raised-panel cabinets, white cabinets, a built-in bath, a shower/bath combination, blue tiles, blue walls, ceramic flooring, cement tiles, engineered stone worktops, a two-piece toilet, blue floors and an open shower.
Design ideas for a medium sized classic ensuite bathroom in Los Angeles with a submerged sink, raised-panel cabinets, white cabinets, a built-in bath, a shower/bath combination, blue tiles, blue walls, ceramic flooring, cement tiles, engineered stone worktops, a two-piece toilet, blue floors and an open shower.

photos by Pedro Marti
This large light-filled open loft in the Tribeca neighborhood of New York City was purchased by a growing family to make into their family home. The loft, previously a lighting showroom, had been converted for residential use with the standard amenities but was entirely open and therefore needed to be reconfigured. One of the best attributes of this particular loft is its extremely large windows situated on all four sides due to the locations of neighboring buildings. This unusual condition allowed much of the rear of the space to be divided into 3 bedrooms/3 bathrooms, all of which had ample windows. The kitchen and the utilities were moved to the center of the space as they did not require as much natural lighting, leaving the entire front of the loft as an open dining/living area. The overall space was given a more modern feel while emphasizing it’s industrial character. The original tin ceiling was preserved throughout the loft with all new lighting run in orderly conduit beneath it, much of which is exposed light bulbs. In a play on the ceiling material the main wall opposite the kitchen was clad in unfinished, distressed tin panels creating a focal point in the home. Traditional baseboards and door casings were thrown out in lieu of blackened steel angle throughout the loft. Blackened steel was also used in combination with glass panels to create an enclosure for the office at the end of the main corridor; this allowed the light from the large window in the office to pass though while creating a private yet open space to work. The master suite features a large open bath with a sculptural freestanding tub all clad in a serene beige tile that has the feel of concrete. The kids bath is a fun play of large cobalt blue hexagon tile on the floor and rear wall of the tub juxtaposed with a bright white subway tile on the remaining walls. The kitchen features a long wall of floor to ceiling white and navy cabinetry with an adjacent 15 foot island of which half is a table for casual dining. Other interesting features of the loft are the industrial ladder up to the small elevated play area in the living room, the navy cabinetry and antique mirror clad dining niche, and the wallpapered powder room with antique mirror and blackened steel accessories.
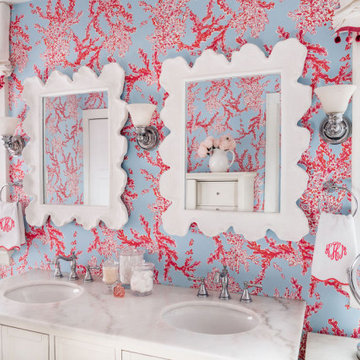
This Bathroom gets a fun & personalized makeover with bright colors, gorgeous wallpaper, and monograms galore!
Inspiration for a medium sized traditional ensuite bathroom in Cincinnati with flat-panel cabinets, white cabinets, a built-in bath, a shower/bath combination, a two-piece toilet, white tiles, multi-coloured walls, ceramic flooring, a submerged sink, marble worktops, blue floors, a shower curtain, white worktops, double sinks, a built in vanity unit and wallpapered walls.
Inspiration for a medium sized traditional ensuite bathroom in Cincinnati with flat-panel cabinets, white cabinets, a built-in bath, a shower/bath combination, a two-piece toilet, white tiles, multi-coloured walls, ceramic flooring, a submerged sink, marble worktops, blue floors, a shower curtain, white worktops, double sinks, a built in vanity unit and wallpapered walls.
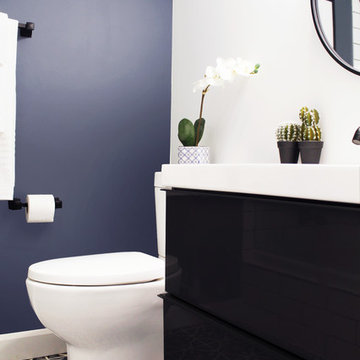
Small modern shower room bathroom in Toronto with flat-panel cabinets, black cabinets, a built-in bath, a shower/bath combination, a one-piece toilet, white tiles, ceramic tiles, blue walls, ceramic flooring, a built-in sink, marble worktops, blue floors, an open shower, white worktops, a single sink and a floating vanity unit.
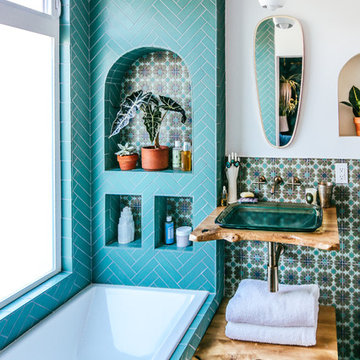
Justina Blakeney used our Color-It Tool to create a custom motif that was all her own for her Elephant Star handpainted tiles, which pair beautifully with our 2x8s in Tidewater.
Sink: Treeline Wood and Metalworks
Faucet/fixtures: Kohler

Photo by Alan Tansey
This East Village penthouse was designed for nocturnal entertaining. Reclaimed wood lines the walls and counters of the kitchen and dark tones accent the different spaces of the apartment. Brick walls were exposed and the stair was stripped to its raw steel finish. The guest bath shower is lined with textured slate while the floor is clad in striped Moroccan tile.
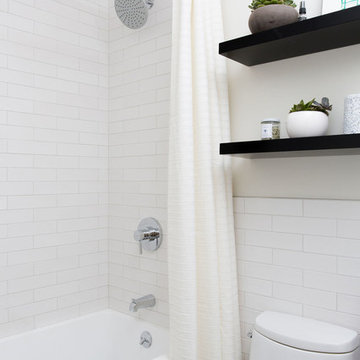
Photo of a small modern family bathroom in New York with flat-panel cabinets, light wood cabinets, a built-in bath, a shower/bath combination, white tiles, ceramic tiles, porcelain flooring, solid surface worktops, blue floors, a shower curtain and white worktops.

This was a really fun project. We used soothing blues, grays and greens to transform this outdated bathroom. The shower was moved from the center of the bath and visible from the primary bedroom over to the side which was the preferred location of the client. We moved the tub as well.The stone for the countertop is natural and stunning and serves as a waterfall on either end of the floating cabinets as well as into the shower. We also used it for the shower seat as a waterfall into the shower from the tub and tub deck. The shower tile was subdued to allow the naturalstone be the star of the show. We were thoughtful with the placement of the knobs in the shower so that the client can turn the water on and off without getting wet in the process. The beautiful tones of the blues, grays, and greens reads modern without being cold.
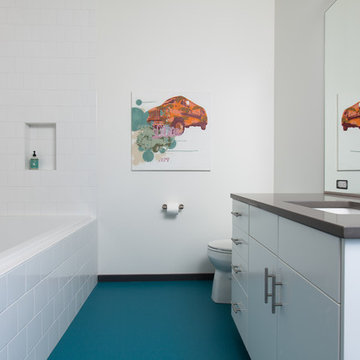
In dense urban Portland, a new second floor addition to an existing 1949 house doubles the square footage, allowing for a master suite and kids' bedrooms and bath.
Photos: Anna M Campbell

Photo of a medium sized classic shower room bathroom in Baltimore with flat-panel cabinets, medium wood cabinets, a built-in bath, a shower/bath combination, a one-piece toilet, white tiles, ceramic tiles, grey walls, ceramic flooring, an integrated sink, solid surface worktops, blue floors, a shower curtain and white worktops.

the project involved taking a hall bath and expanding it into the bonus area above the garage to create a jack and jill bath that connected to a new bedroom with a sitting room. We designed custom vanities for each space, the "Jack" in a wood stain and the "Jill" in a white painted finish. The small blue hexagon ceramic floor tiles connected the two looks as well as the wallpapers in similar coloring.
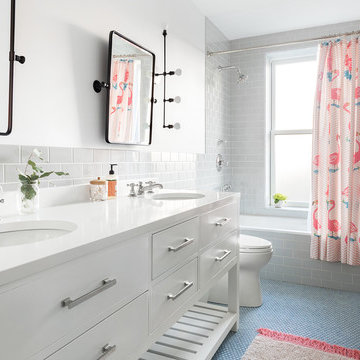
Photo of a classic bathroom in New York with flat-panel cabinets, white cabinets, a built-in bath, a shower/bath combination, grey tiles, metro tiles, white walls, mosaic tile flooring, a submerged sink, blue floors, a shower curtain and white worktops.
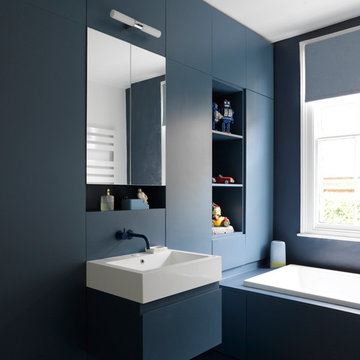
Jefferson Smith
Contemporary family bathroom in London with flat-panel cabinets, blue cabinets, a built-in bath, blue walls, a wall-mounted sink and blue floors.
Contemporary family bathroom in London with flat-panel cabinets, blue cabinets, a built-in bath, blue walls, a wall-mounted sink and blue floors.
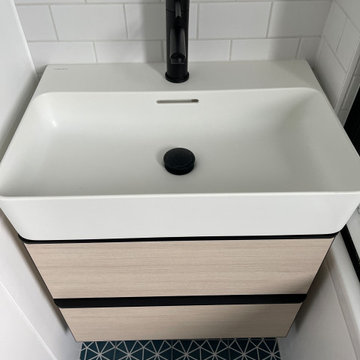
The owner of this top floor bathroom was looking for a fresh black and white look without the imposing, long bath. He also wanted to make a feature out of the fireplace. The units on the left house the boiler and a washing machine but the storage inside was not useful. We stripped the room and rebuilt the storage to fit a washing machine, drier, access to the existing boiler and some practical storage that can be removed to access the boiler. The fabulous blue floor tiles brighten up the room and we painted the fireplace black to help it stand out in the corner.
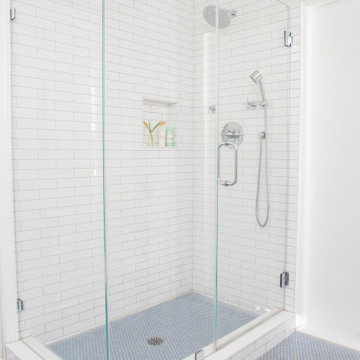
white subway tile, blue penny tile floor, kids bathtub, glass shower, white vanity, chrome hardware, white bath
This is an example of a modern ensuite bathroom in New York with beaded cabinets, white cabinets, a built-in bath, a walk-in shower, a two-piece toilet, white tiles, metro tiles, white walls, a built-in sink, marble worktops, blue floors, a hinged door, white worktops, double sinks and a freestanding vanity unit.
This is an example of a modern ensuite bathroom in New York with beaded cabinets, white cabinets, a built-in bath, a walk-in shower, a two-piece toilet, white tiles, metro tiles, white walls, a built-in sink, marble worktops, blue floors, a hinged door, white worktops, double sinks and a freestanding vanity unit.
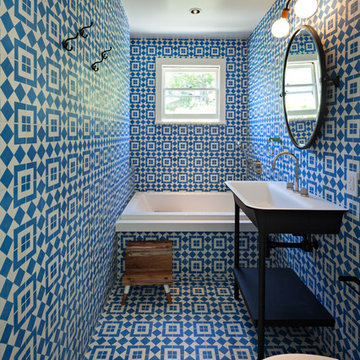
This is an example of an eclectic bathroom in San Francisco with a built-in bath, a wall mounted toilet, blue walls, a wall-mounted sink and blue floors.
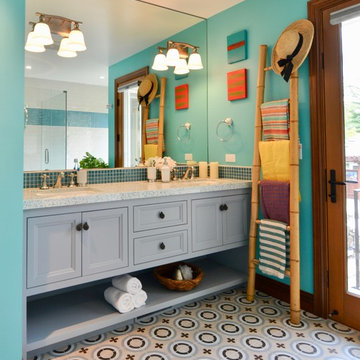
This newly remodeled family home and in law unit in San Anselmo is 4000sf of light and space. The first designer was let go for presenting grey one too many times. My task was to skillfully blend all the color my clients wanted from their mix of Latin, Hispanic and Italian heritage and get it to read successfully.
Wow, no easy feat. Clients alway teach us so much. I learned that much more color could work than I ever thought possible.
Bathroom and Cloakroom with a Built-in Bath and Blue Floors Ideas and Designs
3

