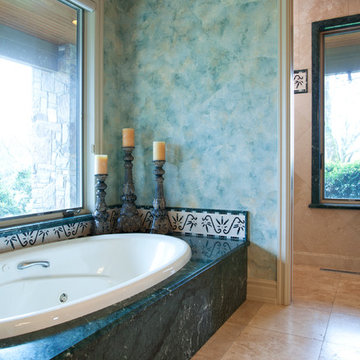Refine by:
Budget
Sort by:Popular Today
141 - 160 of 4,719 photos
Item 1 of 3
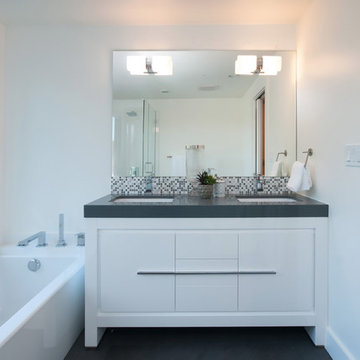
Designed Midcentury Modern home for a Marin County Real Estate Investor. Bright, white, and beautiful master bathroom brings the outdoors of this hillside property in.
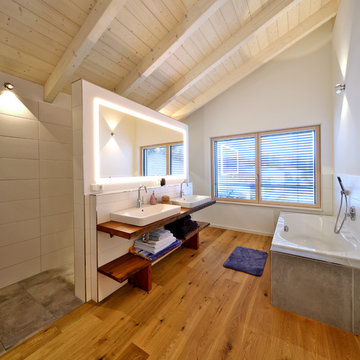
Nixdorf Fotografie
This is an example of a medium sized farmhouse ensuite wet room bathroom in Munich with open cabinets, a built-in bath, grey tiles, a vessel sink, wooden worktops, an open shower, brown worktops, white walls, medium hardwood flooring, brown floors and dark wood cabinets.
This is an example of a medium sized farmhouse ensuite wet room bathroom in Munich with open cabinets, a built-in bath, grey tiles, a vessel sink, wooden worktops, an open shower, brown worktops, white walls, medium hardwood flooring, brown floors and dark wood cabinets.
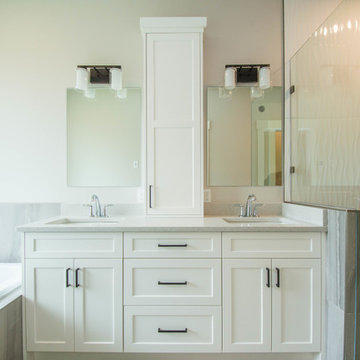
Photo of a large classic ensuite bathroom in Vancouver with recessed-panel cabinets, white cabinets, a built-in bath, a two-piece toilet, grey tiles, white tiles, porcelain tiles, grey walls, porcelain flooring, a submerged sink, engineered stone worktops, brown floors, grey worktops, a corner shower and a hinged door.
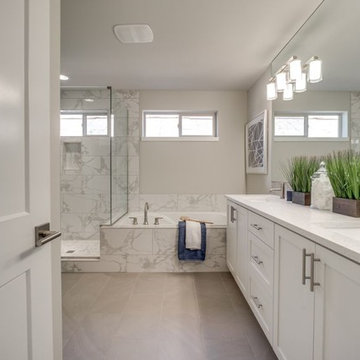
This is an example of a large traditional ensuite bathroom in Other with recessed-panel cabinets, white cabinets, a built-in bath, grey tiles, marble tiles, marble worktops, white worktops, grey walls, ceramic flooring, a submerged sink, brown floors and a hinged door.
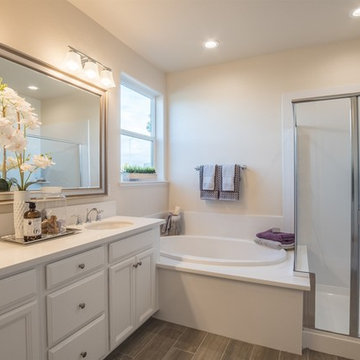
Farmhouse ensuite bathroom in Other with recessed-panel cabinets, white cabinets, a built-in bath, a corner shower, a one-piece toilet, beige walls, ceramic flooring, a submerged sink, engineered stone worktops, brown floors and a hinged door.
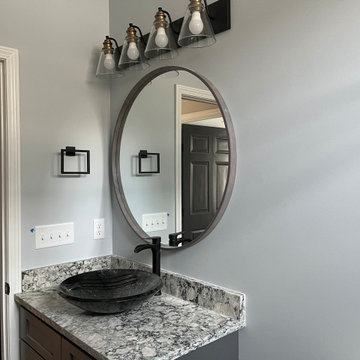
Photo of a medium sized coastal shower room bathroom in Charleston with shaker cabinets, black cabinets, multi-coloured worktops, a single sink, a built in vanity unit, a built-in bath, an alcove shower, a two-piece toilet, grey walls, vinyl flooring, a vessel sink, brown floors, a hinged door and a shower bench.
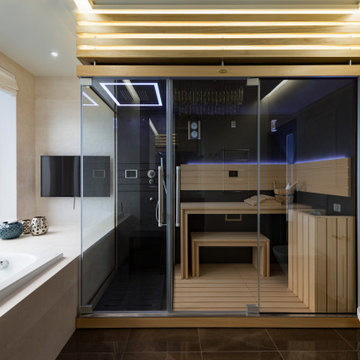
Inspiration for a classic bathroom in Moscow with a built-in bath, an alcove shower, a wall mounted toilet, beige tiles, brown floors and a hinged door.
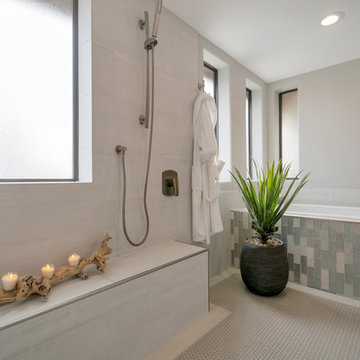
In this complete floor to ceiling removal, we created a zero-threshold walk-in shower, moved the shower and tub drain and removed the center cabinetry to create a MASSIVE walk-in shower with a drop in tub. As you walk in to the shower, controls are conveniently placed on the inside of the pony wall next to the custom soap niche. Fixtures include a standard shower head, rain head, two shower wands, tub filler with hand held wand, all in a brushed nickel finish. The custom countertop upper cabinet divides the vanity into His and Hers style vanity with low profile vessel sinks. There is a knee space with a dropped down countertop creating a perfect makeup vanity. Countertops are the gorgeous Everest Quartz. The Shower floor is a matte grey penny round, the shower wall tile is a 12x24 Cemento Bianco Cassero. The glass mosaic is called “White Ice Cube” and is used as a deco column in the shower and surrounds the drop-in tub. Finally, the flooring is a 9x36 Coastwood Malibu wood plank tile.
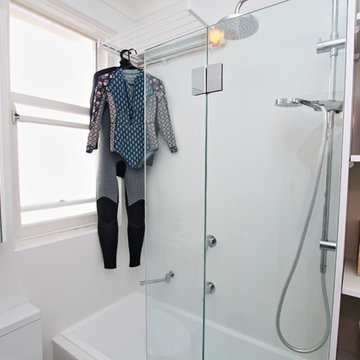
Brett Patterson
This is an example of a small coastal ensuite bathroom in Sydney with flat-panel cabinets, white cabinets, a built-in bath, a shower/bath combination, a one-piece toilet, white tiles, porcelain tiles, white walls, porcelain flooring, a vessel sink, solid surface worktops, brown floors and a hinged door.
This is an example of a small coastal ensuite bathroom in Sydney with flat-panel cabinets, white cabinets, a built-in bath, a shower/bath combination, a one-piece toilet, white tiles, porcelain tiles, white walls, porcelain flooring, a vessel sink, solid surface worktops, brown floors and a hinged door.
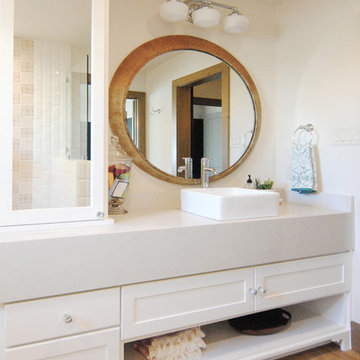
Guest bathroom with an all white theme and beautiful finishes.
This is an example of a medium sized bohemian family bathroom with recessed-panel cabinets, white cabinets, a built-in bath, a shower/bath combination, a two-piece toilet, white tiles, metro tiles, white walls, vinyl flooring, a vessel sink, engineered stone worktops, brown floors and an open shower.
This is an example of a medium sized bohemian family bathroom with recessed-panel cabinets, white cabinets, a built-in bath, a shower/bath combination, a two-piece toilet, white tiles, metro tiles, white walls, vinyl flooring, a vessel sink, engineered stone worktops, brown floors and an open shower.
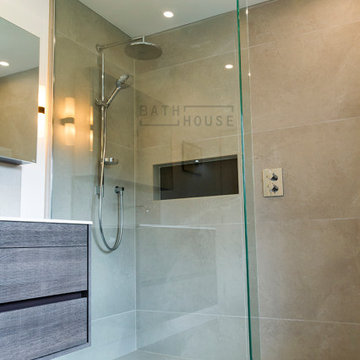
Design ideas for a medium sized contemporary family bathroom in Dublin with flat-panel cabinets, beige cabinets, a built-in bath, a walk-in shower, a wall mounted toilet, ceramic tiles, ceramic flooring, a console sink, solid surface worktops, brown floors, an open shower, white worktops, a single sink and a floating vanity unit.

The client was looking for a woodland aesthetic for this master en-suite. The green textured tiles and dark wenge wood tiles were the perfect combination to bring this idea to life. The wall mounted vanity, wall mounted toilet, tucked away towel warmer and wetroom shower allowed for the floor area to feel much more spacious and gave the room much more breathability. The bronze mirror was the feature needed to give this master en-suite that finishing touch.
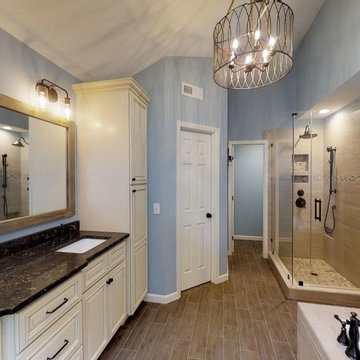
Updated master bath includes a new drop in whirlpool for our client who loves her nightly baths! Lots of vanity storage with his and hers matching linen towers. A special foot niche for shaving was added in the shower along with new fixtures including a hand shower on a sliding bar.
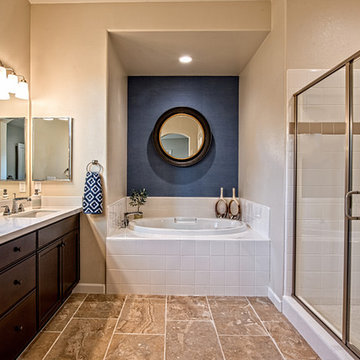
Design ideas for a large classic ensuite bathroom in Los Angeles with recessed-panel cabinets, brown cabinets, a built-in bath, an alcove shower, beige tiles, porcelain tiles, beige walls, porcelain flooring, a submerged sink, engineered stone worktops, brown floors, a hinged door and white worktops.
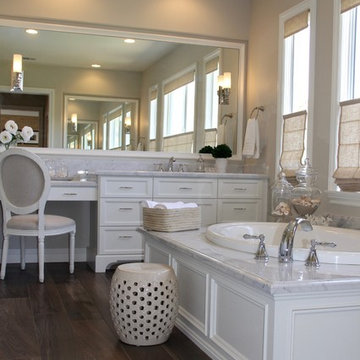
This spacious traditional master bath has a timeless classic style. The shower, tub deck and both vanities feature carrara marble. The custom shaker style cabinetry by Glass Bros., Inc. is painted Benjamin Moore's Swiss Coffee and is appointed with polished nickel hardware from Restoration Hardware. Kohler's oval undermount sink were installed using sinkmountkit.com undermount sink bracket. Sinkmountkit.com's bracket is quick, clean and easy to use. The undermount sink bracket can be found at sinkmountkit.com or Amazon. The wood-look porcelain tile was chosen in keeping with the classic look as well as ease of maintenance and to add warmth to the cool color scheme. Top down, bottom up linen roman shades by Ray Ev let light and mountain views in while still providing privacy.
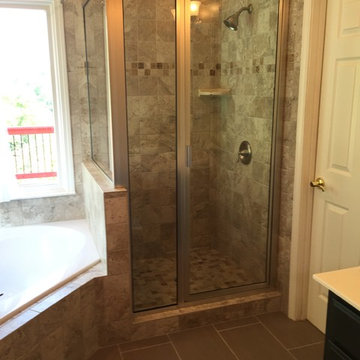
Management of Garmon GlassCrafters
Photo of a medium sized traditional ensuite bathroom in Atlanta with a built-in bath, a corner shower, brown walls, porcelain flooring, brown floors and a hinged door.
Photo of a medium sized traditional ensuite bathroom in Atlanta with a built-in bath, a corner shower, brown walls, porcelain flooring, brown floors and a hinged door.
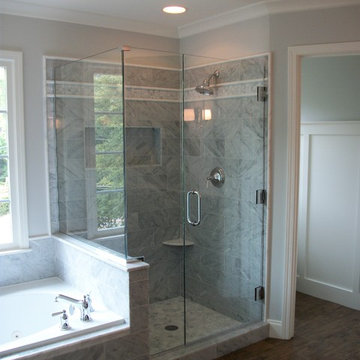
Design ideas for a large classic ensuite bathroom in Atlanta with a built-in bath, a corner shower, grey tiles, white tiles, grey walls, dark hardwood flooring, brown floors and a hinged door.
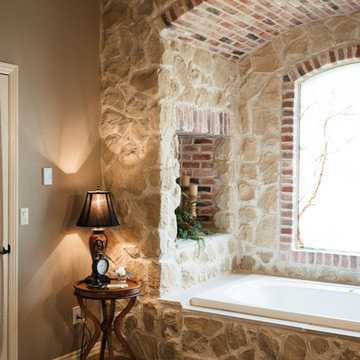
Photo of a traditional ensuite bathroom in Other with raised-panel cabinets, green cabinets, a built-in bath, a built-in shower, white tiles, porcelain tiles, grey walls, porcelain flooring, a submerged sink, granite worktops, brown floors, an open shower and beige worktops.
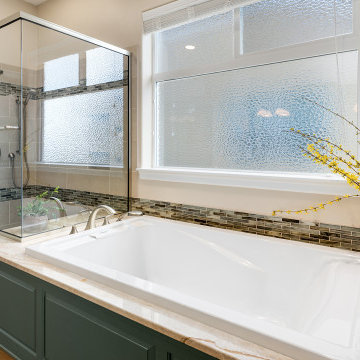
This is an example of a medium sized classic ensuite bathroom in Other with raised-panel cabinets, green cabinets, a built-in bath, beige tiles, beige walls, a submerged sink, quartz worktops, brown floors, a hinged door, beige worktops, an enclosed toilet, double sinks and a built in vanity unit.
Bathroom and Cloakroom with a Built-in Bath and Brown Floors Ideas and Designs
8


