Refine by:
Budget
Sort by:Popular Today
161 - 180 of 2,284 photos
Item 1 of 3
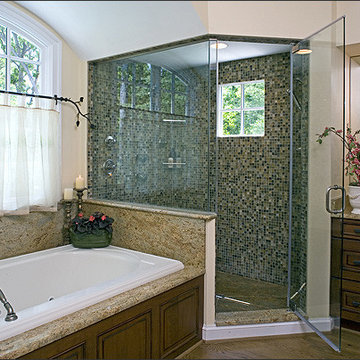
The master bath took the place of an existing porch. Granite, natural colored glass tiles and rustic maple cabinets relate well to the nature beyond the large window.
This 1961 Cape Cod was well-sited on a beautiful acre of land in a Washington, DC suburb. The new homeowners loved the land and neighborhood and knew the house could be improved. The owners loved the charm of the home’s façade and wanted the overall look to remain true to the original home and neighborhood. They wanted to use lots of natural materials, like reclaimed wood floors, stone, and granite. In addition, they wanted the house to be filled with light, using lots of large windows where possible.
When all was said and done, the homeowners got a home they love on the land they cherish. This project was truly satisfying and the homeowners LOVE their new residence.
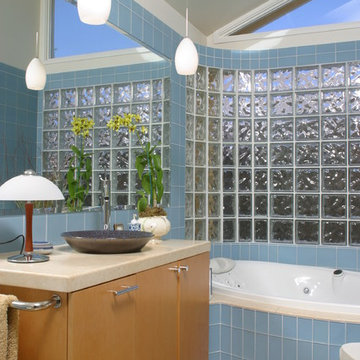
Contemporary Master Bathroom, vessel sink was imported from Italy ,skylights on the vaulted ceiling brings a lot of natural light into bathroom, glass blocks on the exterior wall provides privacy at the same time allows natural light in and make the space look larger.
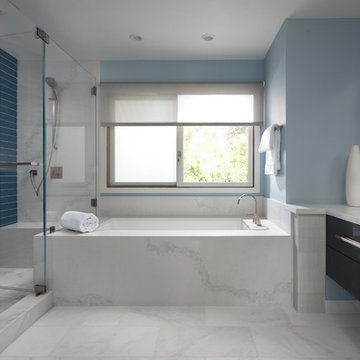
Bathroom is a place where you start and end your day. So how could it be anything short of perfection?! We took this inspiration and transformed one Stanford home’s master bathroom from outdated to sleek and elegant place. Designed according to its function bathroom is also well suited to homeowner’s style preferences. It was a great pleasure working on this project! Owners were highly involved in decision making process and their taste in design turned out to be exquisite!
High end custom materials from leading names:
Caesarstone US, Crystal Cabinet Works Inc., Da Vinci Marble Inc, AKDO, California Faucets, Isenberg Water Experience
Designed and built by TBS Construction Inc
Interior Designers: Krishna Shah & Michelle Talley
Project Manager: Doug Mszanowski
Thanks to Agnieszka Jakubowicz Photography for these gorgeous photos!
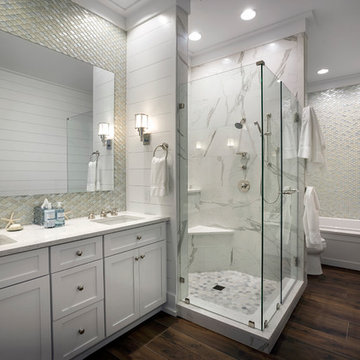
Photo of a large coastal ensuite bathroom in Charleston with shaker cabinets, white cabinets, a built-in bath, a corner shower, beige tiles, green tiles, glass tiles, white walls, porcelain flooring, a submerged sink, brown floors and a hinged door.
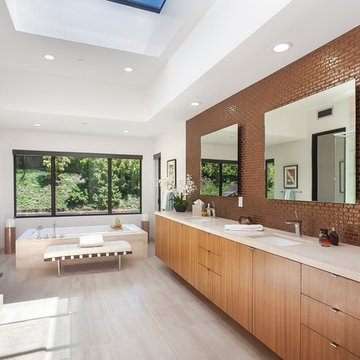
Design ideas for a contemporary ensuite bathroom in San Francisco with flat-panel cabinets, medium wood cabinets, a built-in bath, brown tiles, glass tiles, white walls, a submerged sink, grey floors and a hinged door.
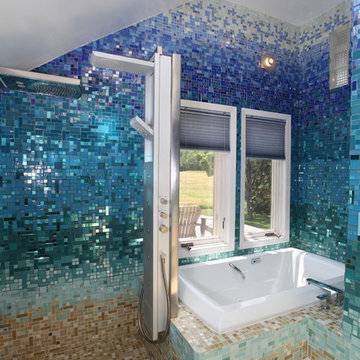
This completely custom bathroom is entirely covered in glass mosaic tiles! Except for the ceiling, we custom designed a glass mosaic hybrid from glossy glass tiles, ocean style bottle glass tiles, and mirrored tiles. This client had dreams of a Caribbean escape in their very own en suite, and we made their dreams come true! The top of the walls start with the deep blues of the ocean and then flow into teals and turquoises, light blues, and finally into the sandy colored floor. We can custom design and make anything you can dream of, including gradient blends of any color, like this one!
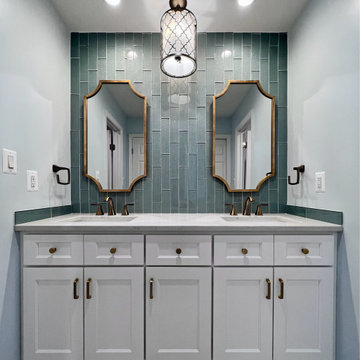
Design ideas for a medium sized traditional bathroom in DC Metro with recessed-panel cabinets, white cabinets, a built-in bath, a shower/bath combination, blue tiles, glass tiles, white walls, ceramic flooring, a submerged sink, quartz worktops, grey floors, grey worktops, double sinks and a built in vanity unit.

The bathroom features a "wet room" containing tub and shower and a floating vanity.
Design ideas for a medium sized contemporary ensuite bathroom in Austin with flat-panel cabinets, medium wood cabinets, a built-in bath, a built-in shower, a one-piece toilet, blue tiles, glass tiles, grey walls, ceramic flooring, a vessel sink, solid surface worktops, an open shower, grey floors and white worktops.
Design ideas for a medium sized contemporary ensuite bathroom in Austin with flat-panel cabinets, medium wood cabinets, a built-in bath, a built-in shower, a one-piece toilet, blue tiles, glass tiles, grey walls, ceramic flooring, a vessel sink, solid surface worktops, an open shower, grey floors and white worktops.
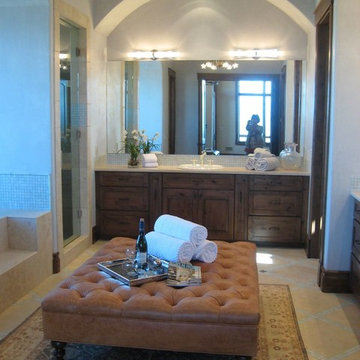
Master Bath, Marble floors with inlay tile pattern, large tub, large walk in shower,
Medium brown rubbed wood raised panel cabinets, Blue plaster walls and blue glass tile backsplash of the tub area.
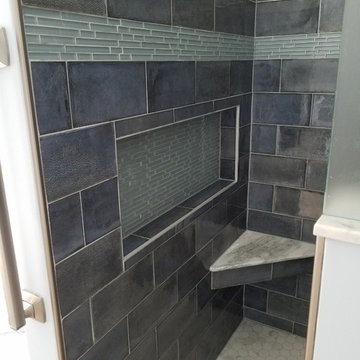
Inspiration for a medium sized classic ensuite bathroom in Cincinnati with recessed-panel cabinets, grey cabinets, a built-in bath, a built-in shower, a one-piece toilet, blue tiles, glass tiles, blue walls, porcelain flooring, a submerged sink, marble worktops, grey floors and an open shower.
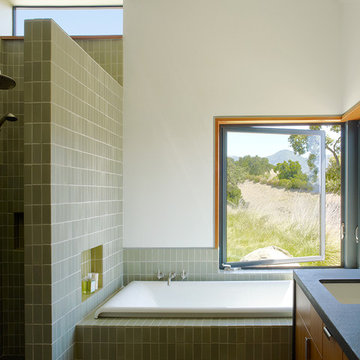
Photograph © Marion Brenner
This is an example of a medium sized modern ensuite bathroom in Santa Barbara with flat-panel cabinets, light wood cabinets, a built-in bath, an alcove shower, green tiles, glass tiles, white walls, a submerged sink and solid surface worktops.
This is an example of a medium sized modern ensuite bathroom in Santa Barbara with flat-panel cabinets, light wood cabinets, a built-in bath, an alcove shower, green tiles, glass tiles, white walls, a submerged sink and solid surface worktops.
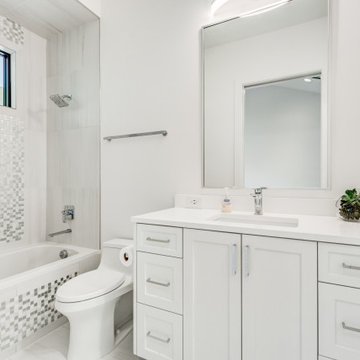
Inspiration for a medium sized traditional family bathroom in Dallas with recessed-panel cabinets, white cabinets, a built-in bath, a shower/bath combination, a one-piece toilet, white tiles, glass tiles, white walls, porcelain flooring, a submerged sink, engineered stone worktops, multi-coloured floors and white worktops.
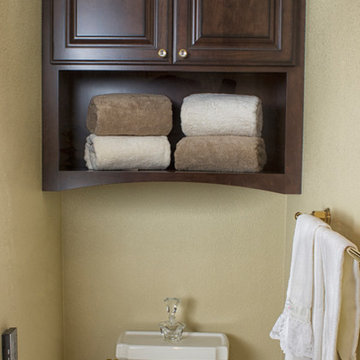
An existing tight master bathroom space, with fixtures and tub already purchased by client. We opened the wall between the toilet/shower and tub/vanity area. The detailing of the marble is quite exquisite. The glass tile is recessed into the marble backsplash.
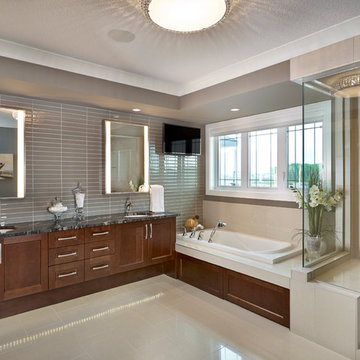
Merle Prosofsky
Design ideas for a traditional bathroom in Edmonton with a submerged sink, shaker cabinets, dark wood cabinets, a built-in bath, a corner shower, grey tiles and glass tiles.
Design ideas for a traditional bathroom in Edmonton with a submerged sink, shaker cabinets, dark wood cabinets, a built-in bath, a corner shower, grey tiles and glass tiles.
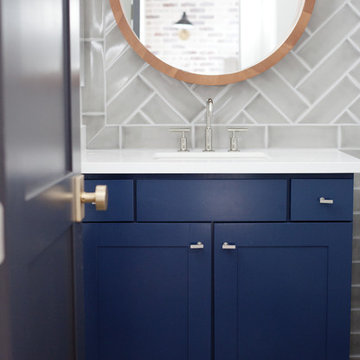
Megan Papworth
Photo of a medium sized contemporary shower room bathroom in Phoenix with shaker cabinets, blue cabinets, a built-in bath, a shower/bath combination, a one-piece toilet, white tiles, glass tiles, white walls, a built-in sink, quartz worktops and a shower curtain.
Photo of a medium sized contemporary shower room bathroom in Phoenix with shaker cabinets, blue cabinets, a built-in bath, a shower/bath combination, a one-piece toilet, white tiles, glass tiles, white walls, a built-in sink, quartz worktops and a shower curtain.

A transplant from Maryland to New York City, my client wanted a true New York loft-living experience, to honor the history of the Flatiron District but also to make him feel at "home" in his newly adopted city. We replaced all the floors with reclaimed wood, gutted the kitchen and master bathroom and decorated with a mix of vintage and current furnishings leaving a comfortable but open canvas for his growing art collection.

Photo of a large modern family bathroom in Salt Lake City with shaker cabinets, white cabinets, a built-in bath, a walk-in shower, a two-piece toilet, blue tiles, glass tiles, grey walls, porcelain flooring, a submerged sink, engineered stone worktops, brown floors, a hinged door, white worktops, double sinks and a built in vanity unit.
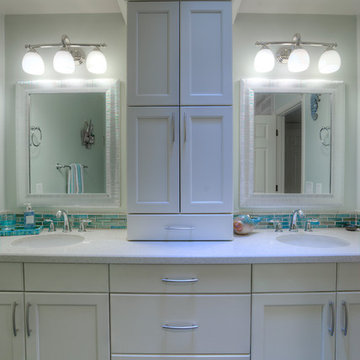
This is an example of a medium sized classic family bathroom in Phoenix with shaker cabinets, white cabinets, a built-in bath, a shower/bath combination, blue tiles, glass tiles, a submerged sink, quartz worktops, a one-piece toilet, blue walls, porcelain flooring, blue floors and a sliding door.

Palo Alto Coastwise midcentury tract home remodel. Universal design with floating cast concrete countertop and angled cabinets. Accessible bathroom design.
Sonoma Cast Stone trough sink
Jazz Glass wall tiles
Color Consulting: Penelope Jones Interior Design
Photo credit: Devon Carlock
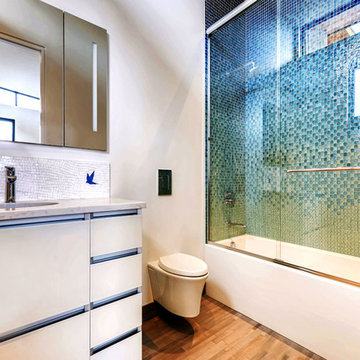
Rodwin Architecture & Skycastle Homes
Location: Boulder, CO, United States
The homeowner wanted something bold and unique for his home. He asked that it be warm in its material palette, strongly connected to its site and deep green in its performance. This 3,000 sf. modern home’s design reflects a carefully crafted balance between capturing mountain views and passive solar design. On the ground floor, interior Travertine tile radiant heated floors flow out through broad sliding doors to the white concrete patio and then dissolves into the landscape. A built-in BBQ and gas fire pit create an outdoor room. The ground floor has a sunny, simple open concept floor plan that joins all the public social spaces and creates a gracious indoor/outdoor flow. The sleek kitchen has an urban cultivator (for fresh veggies) and a quick connection to the raised bed garden and small fruit tree orchard outside. Follow the floating staircase up the board-formed concrete tile wall. At the landing your view continues out over a “live roof”. The second floor’s 14ft tall ceilings open to giant views of the Flatirons and towering trees. Clerestory windows allow in high light, and create a floating roof effect as the Doug Fir ceiling continues out to form the large eaves; we protected the house’s large windows from overheating by creating an enormous cantilevered hat. The upper floor has a bedroom on each end and is centered around the spacious family room, where music is the main activity. The family room has a nook for a mini-home office featuring a floating wood desk. Forming one wall of the family room, a custom-designed pair of laser-cut barn doors inspired by a forest of trees opens to an 18th century Chinese day-bed. The bathrooms sport hand-made glass mosaic tiles; the daughter’s shower is designed to resemble a waterfall. This near-Net-Zero Energy home achieved LEED Gold certification. It has 10kWh of solar panels discretely tucked onto the roof, a ground source heat pump & boiler, foam insulation, an ERV, Energy Star windows and appliances, all LED lights and water conserving plumbing fixtures. Built by Skycastle Construction.
Bathroom and Cloakroom with a Built-in Bath and Glass Tiles Ideas and Designs
9

