Bathroom and Cloakroom with a Built-in Bath and Multi-coloured Tiles Ideas and Designs
Refine by:
Budget
Sort by:Popular Today
41 - 60 of 5,437 photos
Item 1 of 3

FPA were approached to complete the modernisation of a large terrace townhouse in Pimlico that the clients had partially refurbished and extended using traditional idioms.
The traditional Georgian cellular layout of the property has inspired the blueprint of the refurbishment. The extensive use of a streamlined contemporary vocabulary is chosen over a faux vernacular.
FPA have approached the design as a series of self-contained spaces, each with bespoke features functional to the specific use of each room. They are conceived as stand-alone pieces that use a contemporary reinterpretation of the orthodox architectural lexicon and that work with the building, rather than against it.
The use of elementary geometries is complemented by precious materials and finishes that contribute to an overall feeling of understated luxury.
Photo by Lisa Castagner
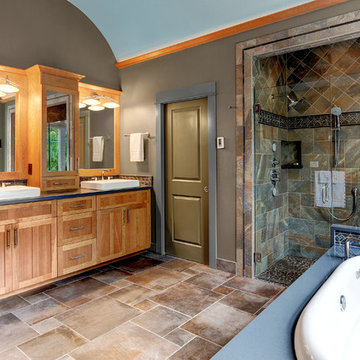
Design ideas for a large classic ensuite bathroom in Seattle with shaker cabinets, light wood cabinets, a built-in bath, a built-in shower, multi-coloured tiles, porcelain tiles, brown walls, porcelain flooring, a vessel sink and engineered stone worktops.

Here this 10' x 6' walk through shower sits behind the gorgeous tub deck.
Expansive mediterranean ensuite bathroom in Dallas with a submerged sink, raised-panel cabinets, dark wood cabinets, granite worktops, a built-in bath, a walk-in shower, a two-piece toilet, multi-coloured tiles, stone tiles, brown walls and travertine flooring.
Expansive mediterranean ensuite bathroom in Dallas with a submerged sink, raised-panel cabinets, dark wood cabinets, granite worktops, a built-in bath, a walk-in shower, a two-piece toilet, multi-coloured tiles, stone tiles, brown walls and travertine flooring.
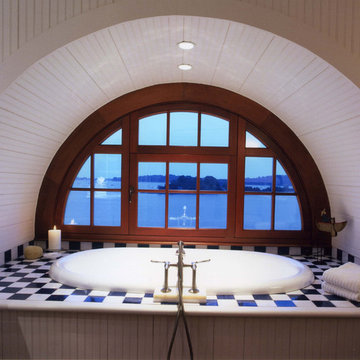
Cozy bathroom with views over the water. Fantastic tub, glass block and classic beadboard make for an eclectic, lively feel. This project was a remodel to an existing home for a repeat client of Battle Associates. Several phases of construction for this house have created a place of fine living, while preserving the original integrity of this modest, ocean-side dwelling. The intimate interior scale and distinctive living spaces are hidden treasures of this home.

Custom Surface Solutions (www.css-tile.com) - Owner Craig Thompson (512) 966-8296. This project shows a shower / bath and vanity counter remodel. 12" x 24" porcelain tile shower walls and tub deck with Light Beige Schluter Jolly coated aluminum profile edge. 4" custom mosaic accent band on shower walls, tub backsplash and vanity backsplash. Tiled shower niche with Schluter Floral patter Shelf-N and matching . Schluter drain in Brushed Nickel. Dual undermount sink vanity countertop using Silestone Eternal Marfil 3cm quartz. Signature Hardware faucets.
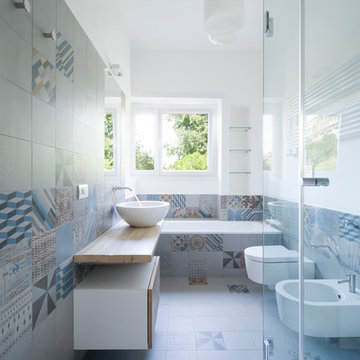
Photo of a contemporary ensuite bathroom in Rome with a vessel sink, flat-panel cabinets, light wood cabinets, a built-in bath, a bidet, ceramic tiles, ceramic flooring, multi-coloured walls and multi-coloured tiles.
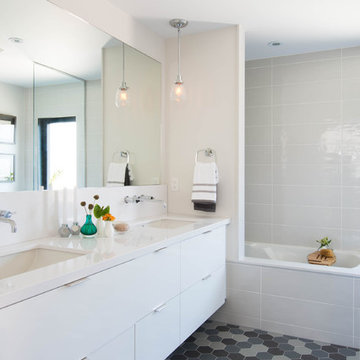
Photography: Susan Buchman
Foral: Bluebird Even Design
Inspiration for a medium sized contemporary bathroom in Toronto with a submerged sink, flat-panel cabinets, white cabinets, quartz worktops, a built-in bath, a shower/bath combination, a two-piece toilet, multi-coloured tiles, porcelain tiles, white walls and porcelain flooring.
Inspiration for a medium sized contemporary bathroom in Toronto with a submerged sink, flat-panel cabinets, white cabinets, quartz worktops, a built-in bath, a shower/bath combination, a two-piece toilet, multi-coloured tiles, porcelain tiles, white walls and porcelain flooring.

The theme that this owner conveyed for their bathroom was “Boho Garden Shed”
To achieve that, space between the bedroom and bath that was being used as a walk thru closet was captured to expand the square footage. The room went from 44 sq. ft to 96, allowing for a separate soaking tub and walk in shower. New closet cabinets were added to the bedroom to make up for the loss.
An existing HVAC run located inside the original closet had to be incorporated into the design, so a small closet accessed by a barn style door was built out and separates the two custom barnwood vanities in the new bathroom space.
A jeweled green-blue hexagon tile installed in a random pattern achieved the boho look that the owner was seeking. Combining it with slate look black floor tile, rustic barnwood, and mixed finishes on the fixtures, the bathroom achieved the garden shed aspect of the concept.
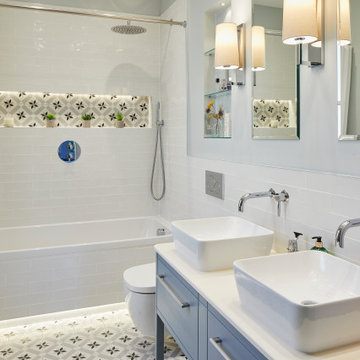
This is an example of a contemporary family bathroom in Surrey with blue cabinets, a built-in bath, a shower/bath combination, a wall mounted toilet, multi-coloured tiles, ceramic tiles, blue walls, porcelain flooring, multi-coloured floors, a shower curtain, white worktops and double sinks.
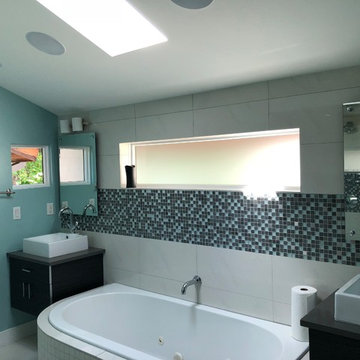
Robert Wolfe
Design ideas for a medium sized modern ensuite bathroom in Denver with flat-panel cabinets, dark wood cabinets, a built-in bath, multi-coloured tiles, mosaic tiles, blue walls and a vessel sink.
Design ideas for a medium sized modern ensuite bathroom in Denver with flat-panel cabinets, dark wood cabinets, a built-in bath, multi-coloured tiles, mosaic tiles, blue walls and a vessel sink.
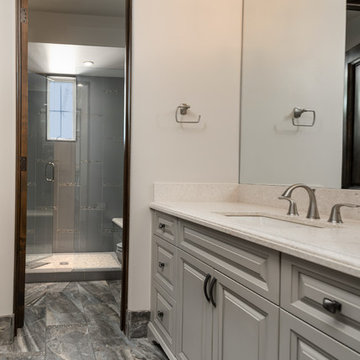
Guest bathroom custom vanity, and walk-in shower with glass doors.
Expansive mediterranean ensuite bathroom in Phoenix with raised-panel cabinets, grey cabinets, a built-in bath, an alcove shower, a one-piece toilet, multi-coloured tiles, mirror tiles, beige walls, porcelain flooring, quartz worktops, multi-coloured floors, a hinged door, multi-coloured worktops, a built-in sink, a single sink and a built in vanity unit.
Expansive mediterranean ensuite bathroom in Phoenix with raised-panel cabinets, grey cabinets, a built-in bath, an alcove shower, a one-piece toilet, multi-coloured tiles, mirror tiles, beige walls, porcelain flooring, quartz worktops, multi-coloured floors, a hinged door, multi-coloured worktops, a built-in sink, a single sink and a built in vanity unit.
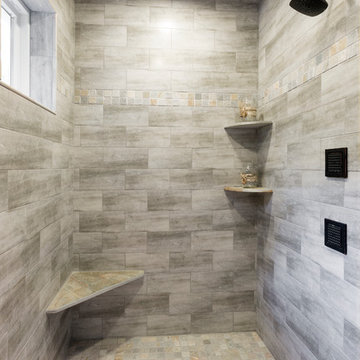
Large walk in shower with tile floor, walls and ceiling. The corner shelves and and bench are functional without taking up much room. Oili rubbed shower components.
Ryan Hainey
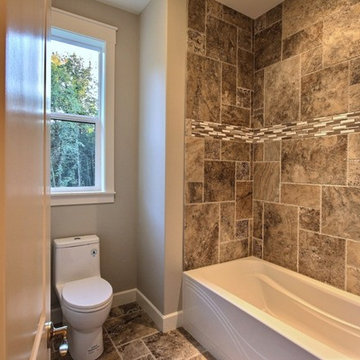
The Ascension - Super Ranch on Acreage in Ridgefield Washington by Cascade West Development Inc.
Another highlight of this home is the fortified retreat of the Master Suite and Bath. A built-in linear fireplace, custom 11ft coffered ceilings and 5 large windows allow the delicate interplay of light and form to surround the home-owner in their place of rest. With pristine beauty and copious functions the Master Bath is a worthy refuge for anyone in need of a moment of peace. The gentle curve of the 10ft high, barrel-vaulted ceiling frames perfectly the modern free-standing tub, which is set against a backdrop of three 6ft tall windows. The large personal sauna and immense tile shower offer even more options for relaxation and relief from the day.
Cascade West Facebook: https://goo.gl/MCD2U1
Cascade West Website: https://goo.gl/XHm7Un
These photos, like many of ours, were taken by the good people of ExposioHDR - Portland, Or
Exposio Facebook: https://goo.gl/SpSvyo
Exposio Website: https://goo.gl/Cbm8Ya
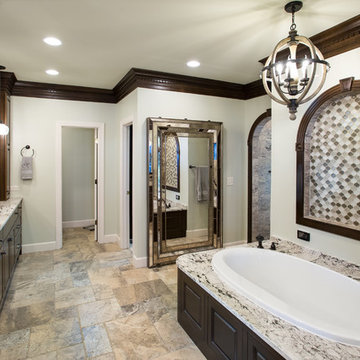
Heith Comer Photography
This beautiful lake house included high end appointments throughout, until you entered the Master Bath, with builder grade vanities, cultured marble tub and counter tops, standard trim.
It now has an elegant his and her vanity with towers at each end, a center tower and make up station, and lots of drawers for additional storage.
The newly partitioned space (where the original tub was located) now serves as a fully accessible shower, with seat, hand held shower next to seat, shower head in ceiling and three body sprays. A lateral drain was used to minimize the required slope. Stone surfaces produce feel of old world elegance.
The bathroom is spacious, easy to maintain, the cabinetry design and storage space allows for everything to be at your finger tips, but still organized, put away and out of sight.
Precision Homecrafters was named Remodeler of the Year by the Alabama Home Builders Association. Since 2006, we've been recognized with over 51 Alabama remodeling awards for excellence in remodeling. Our customers find that our highly awarded team makes it easy for you to get the finished home you want and that we save them money compared to contractors with less experience.
Please call us today for Free in home consultation!
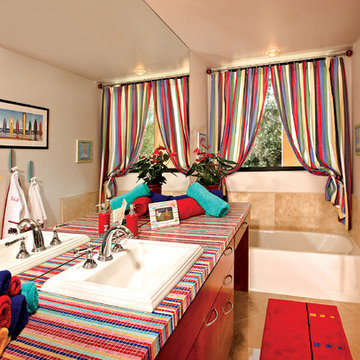
Photo Credit: Jerry Portelli
This is an example of a small contemporary family bathroom in Phoenix with flat-panel cabinets, red cabinets, a built-in bath, a one-piece toilet, multi-coloured tiles, glass tiles, beige walls, travertine flooring, a built-in sink and tiled worktops.
This is an example of a small contemporary family bathroom in Phoenix with flat-panel cabinets, red cabinets, a built-in bath, a one-piece toilet, multi-coloured tiles, glass tiles, beige walls, travertine flooring, a built-in sink and tiled worktops.
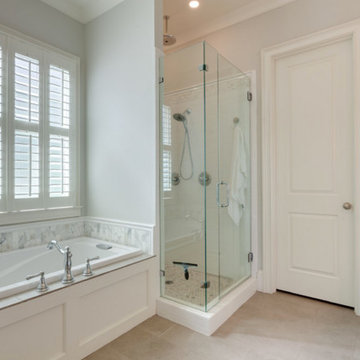
White Shaker Vanity with marble Top
Inspiration for a large farmhouse ensuite bathroom in Los Angeles with recessed-panel cabinets, white cabinets, a built-in bath, an alcove shower, beige tiles, multi-coloured tiles, white tiles, mosaic tiles, grey walls, porcelain flooring, a submerged sink, marble worktops and a hinged door.
Inspiration for a large farmhouse ensuite bathroom in Los Angeles with recessed-panel cabinets, white cabinets, a built-in bath, an alcove shower, beige tiles, multi-coloured tiles, white tiles, mosaic tiles, grey walls, porcelain flooring, a submerged sink, marble worktops and a hinged door.
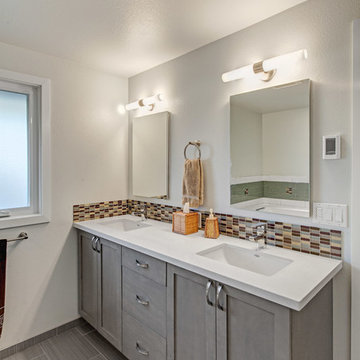
The existing master bathroom was very cramped and nearly unusable. H2D worked with the homeowners to expand and design a new master bathroom. The bathroom was designed with a separate toilet room, large walk-in shower with double shower heads, large soaking tub, and double vanity. The colors chosen for the bathroom are bright and airy.
Design by; Heidi Helgeson, H2D Architecture + Design, www.h2darchitects.com
Built by: Harjo Construction
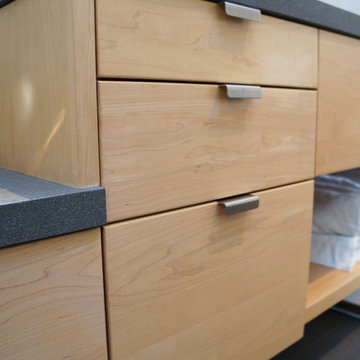
Bathroom addition with clear finished maple vanity cabinet
Photo of a modern ensuite bathroom in San Francisco with a submerged sink, freestanding cabinets, dark wood cabinets, granite worktops, a built-in bath, an alcove shower and multi-coloured tiles.
Photo of a modern ensuite bathroom in San Francisco with a submerged sink, freestanding cabinets, dark wood cabinets, granite worktops, a built-in bath, an alcove shower and multi-coloured tiles.

Designed by Marie Lail Blackburn, CMKBD
This is an example of a large contemporary ensuite bathroom in Seattle with granite worktops, raised-panel cabinets, dark wood cabinets, a built-in bath, a corner shower, beige tiles, brown tiles, grey tiles, multi-coloured tiles, beige walls, a submerged sink and slate tiles.
This is an example of a large contemporary ensuite bathroom in Seattle with granite worktops, raised-panel cabinets, dark wood cabinets, a built-in bath, a corner shower, beige tiles, brown tiles, grey tiles, multi-coloured tiles, beige walls, a submerged sink and slate tiles.

This pale, pink-hued marble bathroom features a dark wood double vanity with grey marble wash basins. Built-in shelves with lights and brass detailing add to the luxury feel of the space.
Bathroom and Cloakroom with a Built-in Bath and Multi-coloured Tiles Ideas and Designs
3

