Refine by:
Budget
Sort by:Popular Today
121 - 140 of 1,250 photos
Item 1 of 3
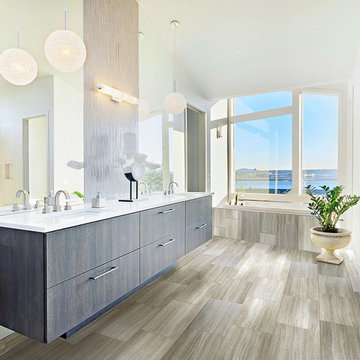
Design ideas for a large modern ensuite bathroom in Los Angeles with flat-panel cabinets, dark wood cabinets, a built-in bath, beige tiles, porcelain tiles, white walls, vinyl flooring, a submerged sink, engineered stone worktops, brown floors and white worktops.
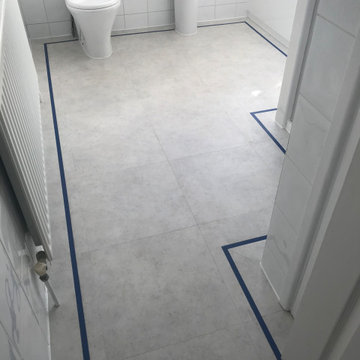
Amtico SPACIA...
This customer will race ya
To their bathroom because of their new modern floor ?Ceramic Frost is the style and here’s a little tour...
Image 2/4
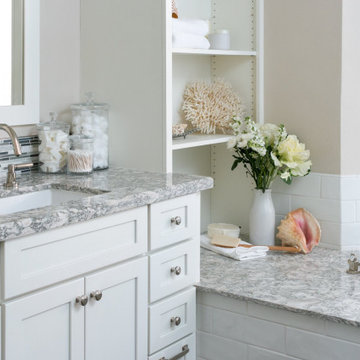
A traditional style master bath for a lovely couple on Harbour Island in Oxnard. Once a dark and drab space, now light and airy to go with their breathtaking ocean views!
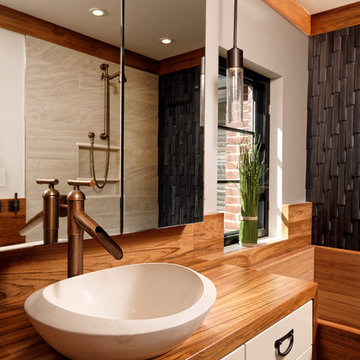
Countertop Wood: Burmese Teak
Category: Vanity Top and Divider Wall
Construction Style: Edge Grain
Countertop Thickness: 1-3/4"
Size: Vanity Top 23 3/8" x 52 7/8" mitered to Divider Wall 23 3/8" x 35 1/8"
Countertop Edge Profile: 1/8” Roundover on top horizontal edges, bottom horizontal edges, and vertical corners
Wood Countertop Finish: Durata® Waterproof Permanent Finish in Matte sheen
Wood Stain: The Favorite Stock Stain (#03012)
Designer: Meghan Browne of Jennifer Gilmer Kitchen & Bath
Job: 13806
Undermount or Overmount Sink: Stone Forest C51 7" H x 18" W x 15" Roma Vessel Bowl
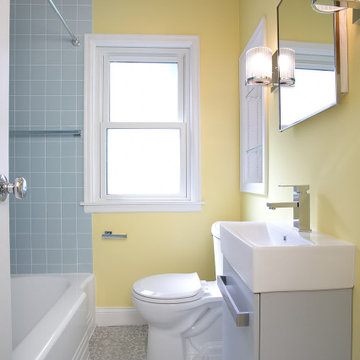
The upstairs full bath carries the design from the hallway and kitchen with matching 4x4 blue tile, cheery yellow walls, and vinyl flooring.
Small midcentury ensuite bathroom in Minneapolis with flat-panel cabinets, grey cabinets, a built-in bath, a shower/bath combination, a one-piece toilet, blue tiles, ceramic tiles, yellow walls, vinyl flooring, solid surface worktops, grey floors, a shower curtain, white worktops, a single sink and a built in vanity unit.
Small midcentury ensuite bathroom in Minneapolis with flat-panel cabinets, grey cabinets, a built-in bath, a shower/bath combination, a one-piece toilet, blue tiles, ceramic tiles, yellow walls, vinyl flooring, solid surface worktops, grey floors, a shower curtain, white worktops, a single sink and a built in vanity unit.
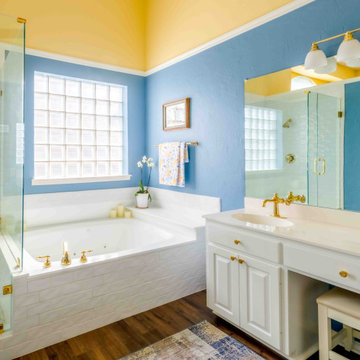
We completely remodeled the shower and tub area, adding the same 6"x 6" subway tile throughout, and on the side of the tub. We added a shower niche. We painted the bathroom. We added an infinity glass door. We switched out all the shower and tub hardware for brass, and we re-glazed the tub as well.
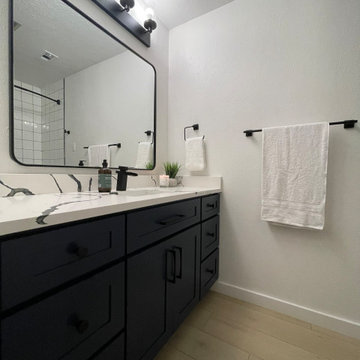
Small modern family bathroom in Dallas with shaker cabinets, blue cabinets, a built-in bath, a shower/bath combination, white walls, vinyl flooring, a submerged sink, engineered stone worktops, brown floors, a shower curtain, multi-coloured worktops, a single sink and a built in vanity unit.
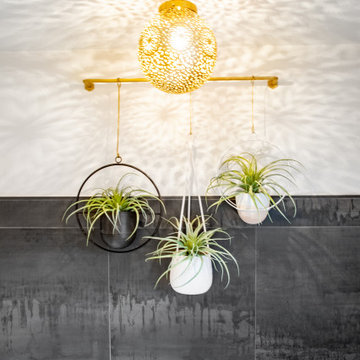
Primary bathroom renovation. Navy, gray, and black are balanced by crisp whites and light wood tones. Eclectic mix of geometric shapes and organic patterns. Featuring 3D porcelain tile from Italy, hand-carved geometric tribal pattern in vanity's cabinet doors, hand-finished industrial-style navy/charcoal 24x24" wall tiles, and oversized 24x48" porcelain HD printed marble patterned wall tiles. Flooring in waterproof LVP, continued from bedroom into bathroom and closet. Brushed gold faucets and shower fixtures. Authentic, hand-pierced Moroccan globe light over tub for beautiful shadows for relaxing and romantic soaks in the tub. Vanity pendant lights with handmade glass, hand-finished gold and silver tones layers organic design over geometric tile backdrop. Open, glass panel all-tile shower with 48x48" window (glass frosted after photos were taken). Shower pan tile pattern matches 3D tile pattern. Arched medicine cabinet from West Elm. Separate toilet room with sound dampening built-in wall treatment for enhanced privacy. Frosted glass doors throughout. Vent fan with integrated heat option. Tall storage cabinet for additional space to store body care products and other bathroom essentials. Original bathroom plumbed for two sinks, but current homeowner has only one user for this bathroom, so we capped one side, which can easily be reopened in future if homeowner wants to return to a double-sink setup.
Expanded closet size and completely redesigned closet built-in storage. Please see separate album of closet photos for more photos and details on this.
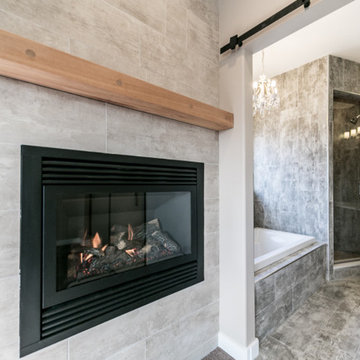
This is an example of a medium sized traditional ensuite bathroom in Edmonton with flat-panel cabinets, distressed cabinets, a built-in bath, an alcove shower, a two-piece toilet, green walls, vinyl flooring, a submerged sink and solid surface worktops.
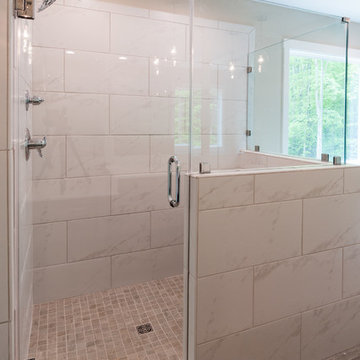
This is an example of a bathroom in Richmond with raised-panel cabinets, dark wood cabinets, a built-in bath, a one-piece toilet, white tiles, ceramic tiles, white walls, vinyl flooring, a submerged sink, engineered stone worktops, brown floors and white worktops.
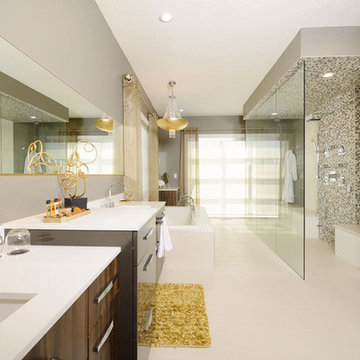
This is an example of a large contemporary ensuite bathroom in Edmonton with flat-panel cabinets, dark wood cabinets, a built-in bath, a built-in shower, multi-coloured tiles, mosaic tiles, grey walls, vinyl flooring, a submerged sink and solid surface worktops.
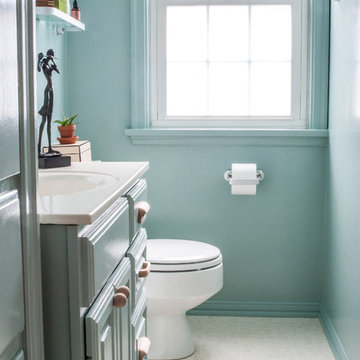
The blue color in this bathroom creates a fresh expansive feel while adding interest and taking attention away from its cramped quarters.
Photo of a small contemporary ensuite bathroom in Columbus with raised-panel cabinets, blue cabinets, a built-in bath, a shower/bath combination, a two-piece toilet, white tiles, blue walls, vinyl flooring, an integrated sink and solid surface worktops.
Photo of a small contemporary ensuite bathroom in Columbus with raised-panel cabinets, blue cabinets, a built-in bath, a shower/bath combination, a two-piece toilet, white tiles, blue walls, vinyl flooring, an integrated sink and solid surface worktops.
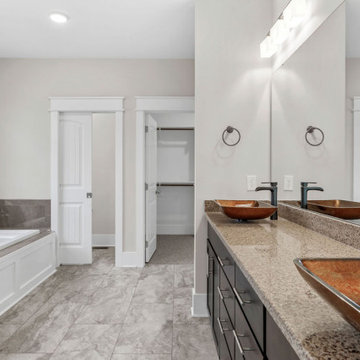
Design ideas for a large traditional ensuite bathroom in Raleigh with recessed-panel cabinets, dark wood cabinets, a built-in bath, an alcove shower, a two-piece toilet, grey tiles, ceramic tiles, beige walls, vinyl flooring, a vessel sink, engineered stone worktops, grey floors, a hinged door, multi-coloured worktops, a shower bench, double sinks and a built in vanity unit.
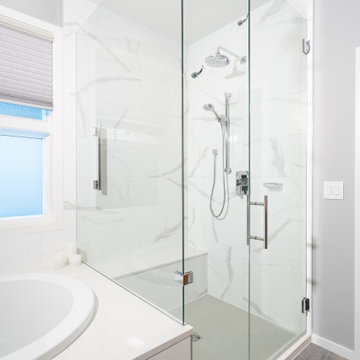
Photo of a contemporary ensuite bathroom in Other with blue cabinets, a built-in bath, a built-in shower, a one-piece toilet, white tiles, porcelain tiles, grey walls, vinyl flooring, a submerged sink, quartz worktops, grey floors, a hinged door, white worktops, an enclosed toilet, double sinks, a floating vanity unit and wallpapered walls.
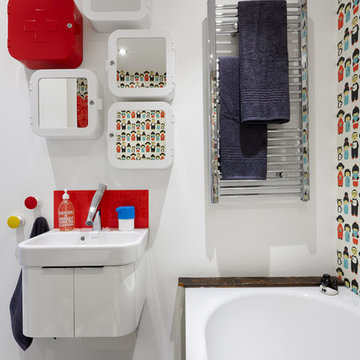
A series of mirrored wall cabinets keep the bathroom clutter free and full of character.
Photo: Andrew Beasley
Design ideas for a small eclectic family bathroom in London with white cabinets, a built-in bath, white walls, vinyl flooring and a wall-mounted sink.
Design ideas for a small eclectic family bathroom in London with white cabinets, a built-in bath, white walls, vinyl flooring and a wall-mounted sink.
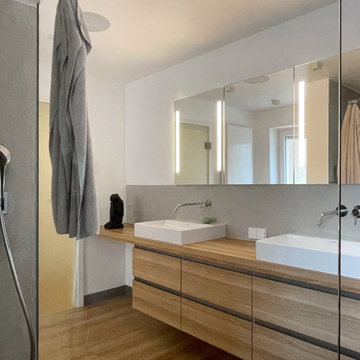
Die ganze linke Seite wird von der großzügigen Waschtisch-Anlage belegt. Die Vorwand dahinter ist bis zur Decke hochgezogen, über den Waschtischen sind dort Spiegelschränke eingelassen. Mehr Stauraum entstand in den großen Schubladenschränken unter der durchgehenden Ablage. Sie sind mit Steckdosen ausgestattet, so sind Geräte wie ein Fön immer einsatzbereit.
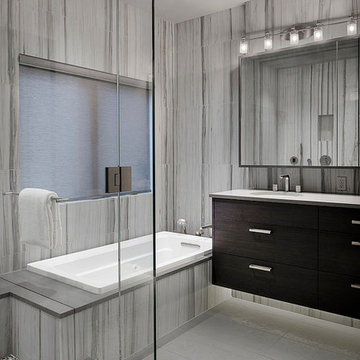
Vertical organic marble tiles, and floating cabinetry give this 2nd Master Bath a contemporary edge.
Inspiration for a medium sized contemporary ensuite bathroom in Denver with flat-panel cabinets, dark wood cabinets, a built-in bath, a corner shower, a one-piece toilet, grey walls, engineered stone worktops, stone tiles, vinyl flooring and a submerged sink.
Inspiration for a medium sized contemporary ensuite bathroom in Denver with flat-panel cabinets, dark wood cabinets, a built-in bath, a corner shower, a one-piece toilet, grey walls, engineered stone worktops, stone tiles, vinyl flooring and a submerged sink.
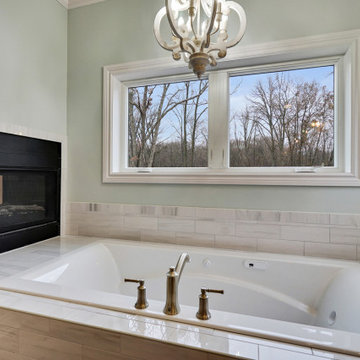
Photo of a large classic ensuite bathroom in Detroit with shaker cabinets, grey cabinets, a built-in bath, an alcove shower, ceramic tiles, grey walls, vinyl flooring, a submerged sink, engineered stone worktops, grey floors, a hinged door, white worktops, a shower bench, double sinks and a built in vanity unit.
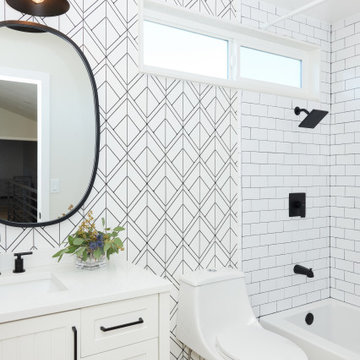
Medium sized classic shower room bathroom in Orange County with freestanding cabinets, white cabinets, a built-in bath, a shower/bath combination, a one-piece toilet, white tiles, metro tiles, white walls, vinyl flooring, a built-in sink, engineered stone worktops, brown floors, a shower curtain, white worktops, a single sink, a built in vanity unit, a vaulted ceiling and wallpapered walls.
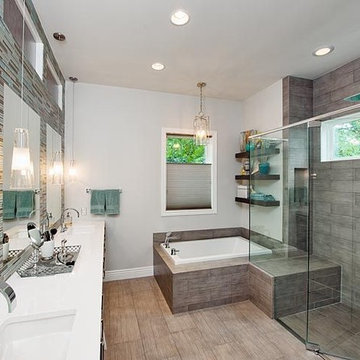
Inspiration for a large traditional ensuite bathroom in Salt Lake City with flat-panel cabinets, grey cabinets, a built-in bath, a built-in shower, multi-coloured tiles, matchstick tiles, grey walls, vinyl flooring, a submerged sink, solid surface worktops, grey floors and a hinged door.
Bathroom and Cloakroom with a Built-in Bath and Vinyl Flooring Ideas and Designs
7

