Refine by:
Budget
Sort by:Popular Today
41 - 60 of 4,581 photos
Item 1 of 3
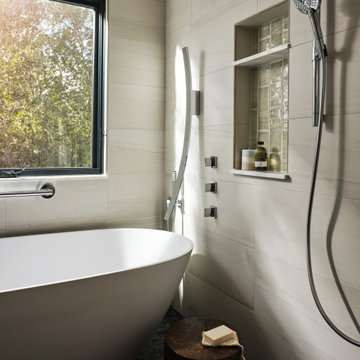
Wet room design - freestanding tub and shower. Custom tub filler.
Photo of a small rustic bathroom in Other with recessed-panel cabinets, dark wood cabinets, a freestanding bath, a built-in shower, a bidet, beige tiles, porcelain tiles, white walls, porcelain flooring, a submerged sink, marble worktops, black floors, a hinged door, white worktops, a wall niche, double sinks and a built in vanity unit.
Photo of a small rustic bathroom in Other with recessed-panel cabinets, dark wood cabinets, a freestanding bath, a built-in shower, a bidet, beige tiles, porcelain tiles, white walls, porcelain flooring, a submerged sink, marble worktops, black floors, a hinged door, white worktops, a wall niche, double sinks and a built in vanity unit.

Stunning bathroom designed with modern aesthetics and a focus on luxurious functionality. The standout feature in this space is the floating vanity, which adds a touch of contemporary elegance. A mirrored shaving cabinet is strategically placed above the vanity, providing ample storage and serving as a practical and stylish addition.

Photo of a large scandinavian ensuite bathroom in San Francisco with shaker cabinets, light wood cabinets, a freestanding bath, a built-in shower, a bidet, white tiles, glass tiles, white walls, terrazzo flooring, a submerged sink, engineered stone worktops, grey floors, an open shower, white worktops, a wall niche, double sinks and a built in vanity unit.

Original 19th Century exposed brick on bathroom walls, juxtaposed with marble and polished chrome.
Photo of a medium sized traditional bathroom in Atlanta with shaker cabinets, grey cabinets, a built-in shower, a two-piece toilet, vinyl flooring, a submerged sink, marble worktops, brown floors, a sliding door, white worktops, a wall niche, a single sink, a freestanding vanity unit and brick walls.
Photo of a medium sized traditional bathroom in Atlanta with shaker cabinets, grey cabinets, a built-in shower, a two-piece toilet, vinyl flooring, a submerged sink, marble worktops, brown floors, a sliding door, white worktops, a wall niche, a single sink, a freestanding vanity unit and brick walls.
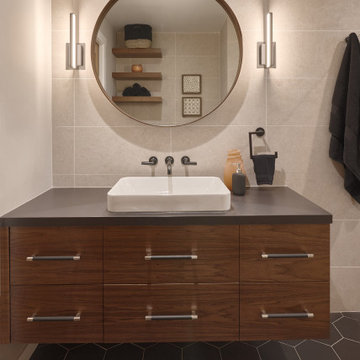
Vanity view of bathroom, with floating 6-drawer vanity, vessel sink. Cabinetry is custom.
Photo of a medium sized modern shower room bathroom in San Francisco with flat-panel cabinets, dark wood cabinets, a built-in shower, a one-piece toilet, porcelain tiles, beige walls, porcelain flooring, a vessel sink, solid surface worktops, black floors, an open shower, a wall niche, a single sink and a floating vanity unit.
Photo of a medium sized modern shower room bathroom in San Francisco with flat-panel cabinets, dark wood cabinets, a built-in shower, a one-piece toilet, porcelain tiles, beige walls, porcelain flooring, a vessel sink, solid surface worktops, black floors, an open shower, a wall niche, a single sink and a floating vanity unit.
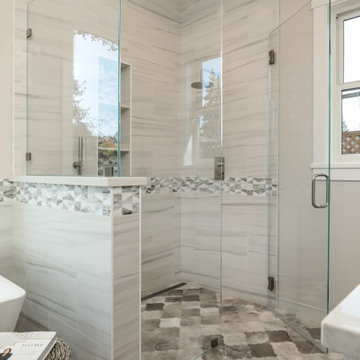
Design ideas for a large contemporary ensuite bathroom in San Francisco with shaker cabinets, white cabinets, a freestanding bath, a built-in shower, a two-piece toilet, grey tiles, porcelain tiles, grey walls, ceramic flooring, a submerged sink, engineered stone worktops, grey floors, a hinged door, grey worktops, a wall niche, double sinks, a freestanding vanity unit and wainscoting.
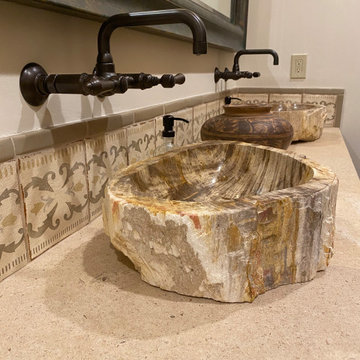
Medium sized rustic bathroom in Phoenix with raised-panel cabinets, brown cabinets, a built-in shower, a two-piece toilet, beige tiles, limestone tiles, white walls, concrete flooring, a vessel sink, limestone worktops, grey floors, an open shower, beige worktops, a wall niche, double sinks and a built in vanity unit.
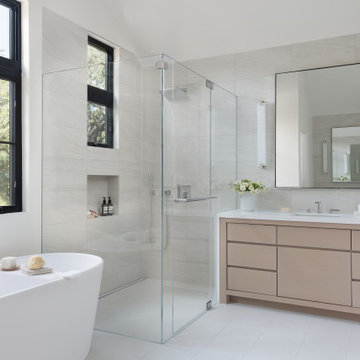
Channel set shower glass avoids clips at the walls -the glass is inset into a channel between the tile in this master Bathroom
Design ideas for a contemporary bathroom in San Francisco with flat-panel cabinets, light wood cabinets, a freestanding bath, a built-in shower, grey tiles, a submerged sink, grey floors, a hinged door, white worktops, a single sink, a built in vanity unit and a wall niche.
Design ideas for a contemporary bathroom in San Francisco with flat-panel cabinets, light wood cabinets, a freestanding bath, a built-in shower, grey tiles, a submerged sink, grey floors, a hinged door, white worktops, a single sink, a built in vanity unit and a wall niche.
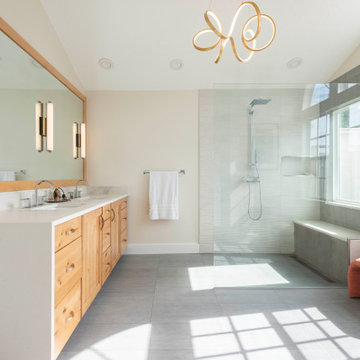
Design ideas for a medium sized contemporary ensuite bathroom in Orlando with a built in vanity unit, shaker cabinets, medium wood cabinets, a built-in shower, beige walls, a submerged sink, grey floors, an open shower, white worktops, a wall niche, a shower bench, double sinks and a vaulted ceiling.
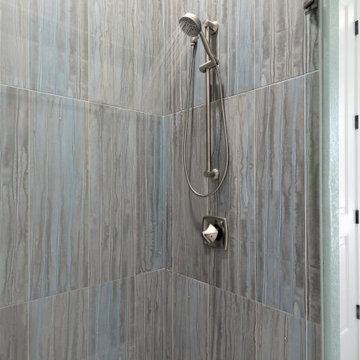
Inspiration for a large nautical shower room bathroom in Orlando with shaker cabinets, grey cabinets, a built-in shower, a two-piece toilet, grey tiles, porcelain tiles, green walls, porcelain flooring, a submerged sink, engineered stone worktops, white floors, a shower curtain, white worktops, a wall niche and a freestanding vanity unit.
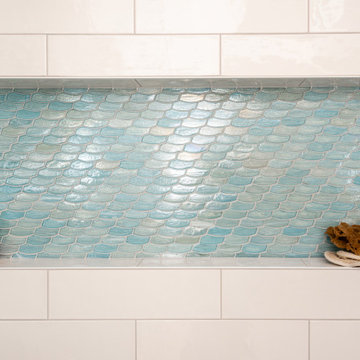
This stunning master bathroom started with a creative reconfiguration of space, but it’s the wall of shimmering blue dimensional tile that really makes this a “statement” bathroom.
The homeowners’, parents of two boys, wanted to add a master bedroom and bath onto the main floor of their classic mid-century home. Their objective was to be close to their kids’ rooms, but still have a quiet and private retreat.
To obtain space for the master suite, the construction was designed to add onto the rear of their home. This was done by expanding the interior footprint into their existing outside corner covered patio. To create a sizeable suite, we also utilized the current interior footprint of their existing laundry room, adjacent to the patio. The design also required rebuilding the exterior walls of the kitchen nook which was adjacent to the back porch. Our clients rounded out the updated rear home design by installing all new windows along the back wall of their living and dining rooms.
Once the structure was formed, our design team worked with the homeowners to fill in the space with luxurious elements to form their desired retreat with universal design in mind. The selections were intentional, mixing modern-day comfort and amenities with 1955 architecture.
The shower was planned to be accessible and easy to use at the couple ages in place. Features include a curb-less, walk-in shower with a wide shower door. We also installed two shower fixtures, a handheld unit and showerhead.
To brighten the room without sacrificing privacy, a clearstory window was installed high in the shower and the room is topped off with a skylight.
For ultimate comfort, heated floors were installed below the silvery gray wood-plank floor tiles which run throughout the entire room and into the shower! Additional features include custom cabinetry in rich walnut with horizontal grain and white quartz countertops. In the shower, oversized white subway tiles surround a mermaid-like soft-blue tile niche, and at the vanity the mirrors are surrounded by boomerang-shaped ultra-glossy marine blue tiles. These create a dramatic focal point. Serene and spectacular.
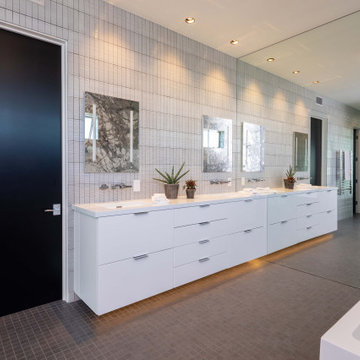
With unique finishes including natural stone slabs, textural tile & high gloss cabinets, this Master Bath is a luxurious spa retreat. Every surface resonates luxury & no detail is overlooked. Heated flooring, freestanding soaker & state of the art sound system enhance the bathing experience. The mirrored wall reflects the ocean & storage abounds inside each cabinet. Quality without compromise. Co-designer Rhonda Dunlevie, Interior Consultants; Photo credit Erika Bierman Photography;

Bagno in gres con contrasti cromatici
Inspiration for a medium sized contemporary shower room bathroom in Milan with a built-in shower, porcelain tiles, an open shower, flat-panel cabinets, brown cabinets, a two-piece toilet, a built-in sink, wooden worktops, a single sink, a floating vanity unit, multi-coloured tiles, porcelain flooring, a wall niche and a drop ceiling.
Inspiration for a medium sized contemporary shower room bathroom in Milan with a built-in shower, porcelain tiles, an open shower, flat-panel cabinets, brown cabinets, a two-piece toilet, a built-in sink, wooden worktops, a single sink, a floating vanity unit, multi-coloured tiles, porcelain flooring, a wall niche and a drop ceiling.

The goal of this project was to upgrade the builder grade finishes and create an ergonomic space that had a contemporary feel. This bathroom transformed from a standard, builder grade bathroom to a contemporary urban oasis. This was one of my favorite projects, I know I say that about most of my projects but this one really took an amazing transformation. By removing the walls surrounding the shower and relocating the toilet it visually opened up the space. Creating a deeper shower allowed for the tub to be incorporated into the wet area. Adding a LED panel in the back of the shower gave the illusion of a depth and created a unique storage ledge. A custom vanity keeps a clean front with different storage options and linear limestone draws the eye towards the stacked stone accent wall.
Houzz Write Up: https://www.houzz.com/magazine/inside-houzz-a-chopped-up-bathroom-goes-streamlined-and-swank-stsetivw-vs~27263720
The layout of this bathroom was opened up to get rid of the hallway effect, being only 7 foot wide, this bathroom needed all the width it could muster. Using light flooring in the form of natural lime stone 12x24 tiles with a linear pattern, it really draws the eye down the length of the room which is what we needed. Then, breaking up the space a little with the stone pebble flooring in the shower, this client enjoyed his time living in Japan and wanted to incorporate some of the elements that he appreciated while living there. The dark stacked stone feature wall behind the tub is the perfect backdrop for the LED panel, giving the illusion of a window and also creates a cool storage shelf for the tub. A narrow, but tasteful, oval freestanding tub fit effortlessly in the back of the shower. With a sloped floor, ensuring no standing water either in the shower floor or behind the tub, every thought went into engineering this Atlanta bathroom to last the test of time. With now adequate space in the shower, there was space for adjacent shower heads controlled by Kohler digital valves. A hand wand was added for use and convenience of cleaning as well. On the vanity are semi-vessel sinks which give the appearance of vessel sinks, but with the added benefit of a deeper, rounded basin to avoid splashing. Wall mounted faucets add sophistication as well as less cleaning maintenance over time. The custom vanity is streamlined with drawers, doors and a pull out for a can or hamper.
A wonderful project and equally wonderful client. I really enjoyed working with this client and the creative direction of this project.
Brushed nickel shower head with digital shower valve, freestanding bathtub, curbless shower with hidden shower drain, flat pebble shower floor, shelf over tub with LED lighting, gray vanity with drawer fronts, white square ceramic sinks, wall mount faucets and lighting under vanity. Hidden Drain shower system. Atlanta Bathroom.
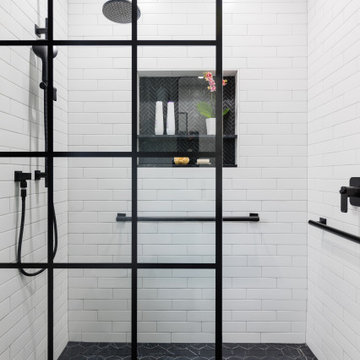
This tiny bathroom wanted accessibility for living in a forever home. French Noir styling perfectly fit this 1930's home with modern touches like curved corners on the mirrored medicine cabinet, black grid framing on the shower glass, and an adjustable hand shower on the same bar as the rain shower head. The biggest challenges were finding a sink with some countertop space that would meet code clearance requirements to the corner of the closet in the adjacent room.
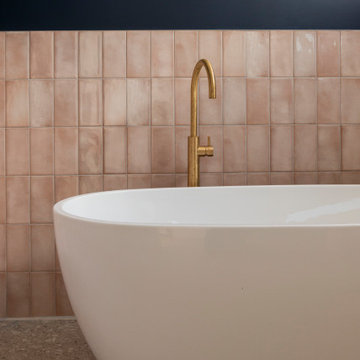
Inspiration for a medium sized nautical family bathroom in Auckland with flat-panel cabinets, blue cabinets, a freestanding bath, a built-in shower, a one-piece toilet, pink tiles, porcelain tiles, blue walls, porcelain flooring, a vessel sink, solid surface worktops, grey floors, a hinged door, white worktops, a wall niche, a single sink and a floating vanity unit.
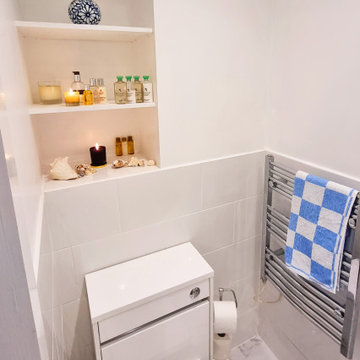
With a compact ensuite, every bit os space counts. We were able to re-use and remodel an existing niche in the wall to create these lovely display shelves.

Inspiration for a contemporary bathroom in Other with flat-panel cabinets, light wood cabinets, a freestanding bath, a built-in shower, grey tiles, a vessel sink, grey floors, a sliding door, white worktops, a wall niche, double sinks and a floating vanity unit.
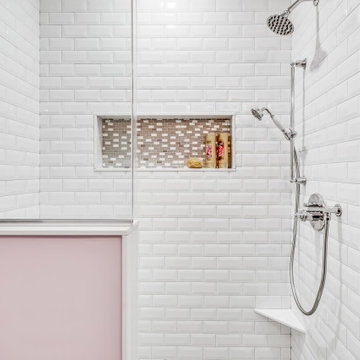
An oasis for the girls to get ready in the morning with a six-drawer vanity, maximizing their space for products and Avanti Quartz countertops to withstand the years to come. Honed Hex Carrara floors throughout and shower walls with beveled 3x6 subway tiles. The shower is accented with a custom niche and mother of pearl/mirrored mosaic tiles, wrapped with stone. Chrome fixtures throughout, giving the space a transitional, clean, fresh look!
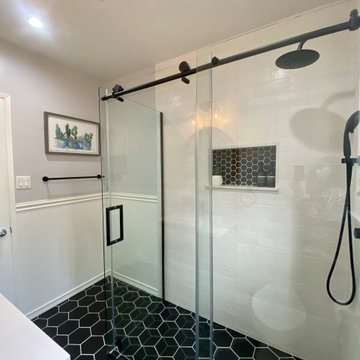
Photo of a medium sized retro shower room bathroom in Los Angeles with shaker cabinets, blue cabinets, a built-in shower, a two-piece toilet, white tiles, ceramic tiles, white walls, ceramic flooring, a submerged sink, marble worktops, black floors, a sliding door, white worktops, a wall niche, a single sink, a built in vanity unit and wainscoting.
Bathroom and Cloakroom with a Built-in Shower and a Wall Niche Ideas and Designs
3

