Refine by:
Budget
Sort by:Popular Today
141 - 160 of 380 photos
Item 1 of 3
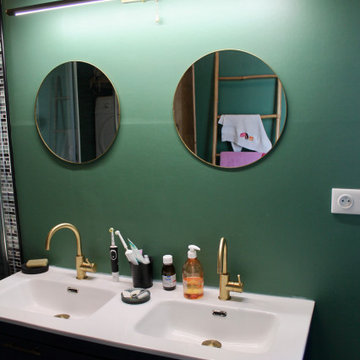
Décoration intérieure partielle d’une maison de 170m2 qui était auparavant une bibliothèque se trouvant dans le centre de Charentilly.
Suite à l’achat de la dernière partie de cette ancienne bibliothèque, les clients ont pu finir d’aménager la dernière partie des « combles » pour regrouper les enfants à l’étage, afin de récupérer l’ancienne chambre du petit dernier au rez-de-chaussée.
Le but était de réorganiser l’entrée, d’y ajouter des rangements et de créer un espace bureau que j’ai suggéré sous l’escalier, redécorer leur chambre qui était anciennement à leur fils, décorer les toilettes et redonner la fonction de salle d’eau qui servait de débarras en y intégrant une partie buanderie.
Les clients étant à court d’idées et perdus parmi plusieurs styles déco qu’ils aimaient chacun de leurs côtés, ils ont donc décidé de faire appel à mes services pour y trouver les solutions attendues et trouver les styles de décorations qui leurs correspondent à tous les deux.
Je vous laisse découvrir la nouvelle histoire que nous avons écrite pour cette maison de famille qui était anciennement la bibliothèque de Charentilly.
Les clients finissent progressivement les travaux.
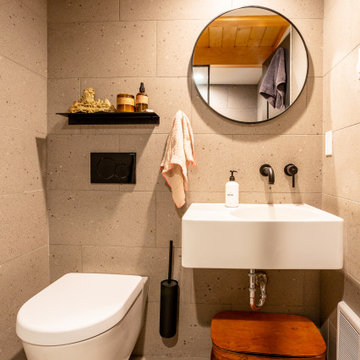
The bathroom was minimized to take advantage of all the functional needs for the space. The use of one tile for the flooring and walls to create a monolithic statement allows the space to feel more spacious and acts as backdrop for the floating fixtures and hardware. Floating shelves in both the shower and toilet allow items to be displayed intentionally and the picnic basket stores additional toilet paper and cleaning supplies.
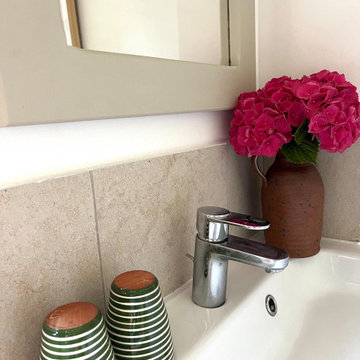
Les murs et les poutres du plafond ont été peints en blanc pour une luminosité optimale. Un sol en grès cérame gris chaud à été choisi pour unifier le sol. Le meuble vasque suspendu est complété d'un lavabo blanc et d'une crédence en grès cérame beige. Le miroir d'origine à été repeint en gris beige. Il est accessoirisé d'une applique murale en verre et inox. Un joli bouquet d'hortensias rose vif vient apporter de la couleur à la pièce.
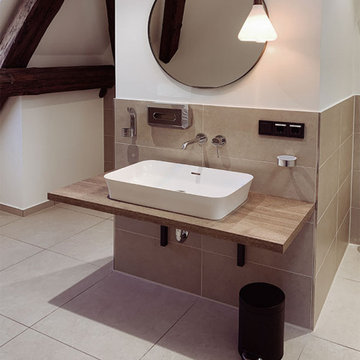
Waschtisch vor Duschen-Nische
This is an example of a medium sized contemporary ensuite bathroom in Other with a built-in bath, a built-in shower, a wall mounted toilet, beige tiles, cement tiles, white walls, cement flooring, a vessel sink, beige floors, an open shower, brown worktops, a wall niche, a single sink, a floating vanity unit and exposed beams.
This is an example of a medium sized contemporary ensuite bathroom in Other with a built-in bath, a built-in shower, a wall mounted toilet, beige tiles, cement tiles, white walls, cement flooring, a vessel sink, beige floors, an open shower, brown worktops, a wall niche, a single sink, a floating vanity unit and exposed beams.
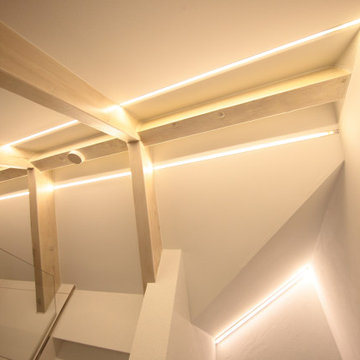
Bathroom in Stuttgart with white cabinets, a built-in shower, a wall mounted toilet, white tiles, white walls, a built-in sink, a hinged door, a wall niche, a single sink and exposed beams.
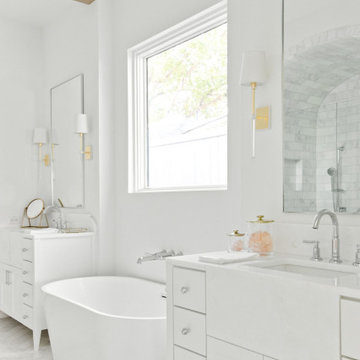
Classic, timeless, and ideally positioned on a picturesque street in the 4100 block, discover this dream home by Jessica Koltun Home. The blend of traditional architecture and contemporary finishes evokes warmth while understated elegance remains constant throughout this Midway Hollow masterpiece. Countless custom features and finishes include museum-quality walls, white oak beams, reeded cabinetry, stately millwork, and white oak wood floors with custom herringbone patterns. First-floor amenities include a barrel vault, a dedicated study, a formal and casual dining room, and a private primary suite adorned in Carrara marble that has direct access to the laundry room. The second features four bedrooms, three bathrooms, and an oversized game room that could also be used as a sixth bedroom. This is your opportunity to own a designer dream home.
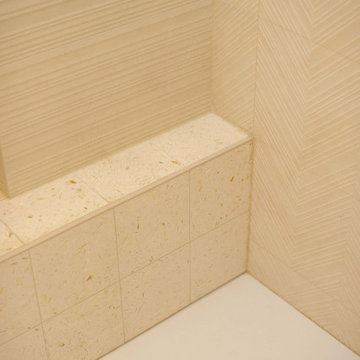
Design ideas for a small modern shower room bathroom in Paris with a built-in shower, beige tiles, ceramic tiles, beige walls, ceramic flooring, a trough sink, beige floors, a hinged door, a shower bench, double sinks and exposed beams.
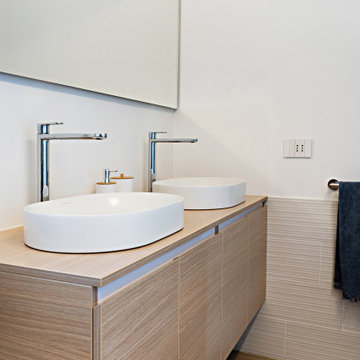
Inspiration for a medium sized scandinavian family bathroom in Bologna with flat-panel cabinets, light wood cabinets, a built-in shower, a two-piece toilet, white tiles, porcelain tiles, white walls, porcelain flooring, a vessel sink, laminate worktops, beige floors, an open shower, beige worktops, a wall niche, double sinks, a built in vanity unit and exposed beams.
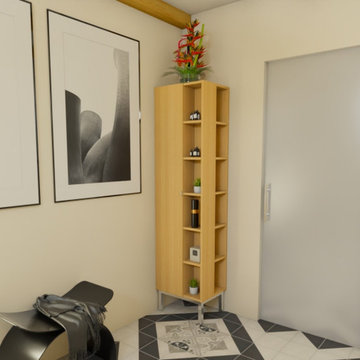
La salle d'eau principale a été conçue pour allier esprit de design, et prestations luxueuses. De grands carreaux de marbre, avec des finitions dorées, s'associent au design graphique du carrelage du sol. Un banc ultra design, et de grands tableaux habillent le mur comme dans un salon. Une colonne de rangement avec des niches ouvertes ajoutent de la fonctionnalité à l'espace.
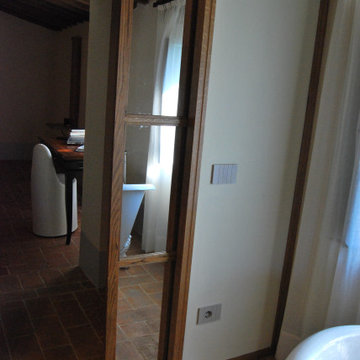
Realizzazione di una sala bagno adiacente alla camera padronale. La richiesta del committente è di avere il doppio servizio LUI, LEI. Inseriamo una grande doccia fra i due servizi sfruttando la nicchia con mattoni che era il vecchio passaggi porta. Nel sotto finestra realizziamo il mobile a taglio frattino con nascosti gli impianti elettrici di servizio. Un'armadio porta biancheria con anta in legno richiama le due ante scorrevoli della piccola cabina armadi. La vasca stile retrò completa l'atmosfera di questa importante sala. Abbiamo gestito le luci con tre piccoli lampadari in ceramica bianca disposti in linea, con l'aggiunta di tre punti luce con supporti in cotto montati sulle travi e nascosti, inoltre le due specchiere hanno un taglio verticale di luce LED. I sanitari mantengono un gusto classico con le vaschette dell'acqua in ceramica. A terra pianelle di cotto realizzate a mano nel Borgo. Mentre di taglio industial sono le chiusure in metallo.
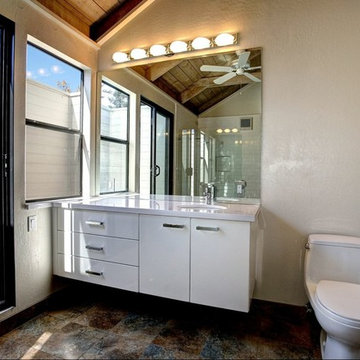
Photo of a small midcentury ensuite bathroom in San Francisco with flat-panel cabinets, white cabinets, exposed beams, a corner bath, a built-in shower, a one-piece toilet, white tiles, metro tiles, beige walls, porcelain flooring, a submerged sink, engineered stone worktops, multi-coloured floors, an open shower, white worktops, a wall niche, a single sink and a floating vanity unit.
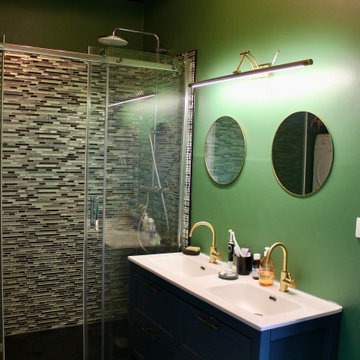
Décoration intérieure partielle d’une maison de 170m2 qui était auparavant une bibliothèque se trouvant dans le centre de Charentilly.
Suite à l’achat de la dernière partie de cette ancienne bibliothèque, les clients ont pu finir d’aménager la dernière partie des « combles » pour regrouper les enfants à l’étage, afin de récupérer l’ancienne chambre du petit dernier au rez-de-chaussée.
Le but était de réorganiser l’entrée, d’y ajouter des rangements et de créer un espace bureau que j’ai suggéré sous l’escalier, redécorer leur chambre qui était anciennement à leur fils, décorer les toilettes et redonner la fonction de salle d’eau qui servait de débarras en y intégrant une partie buanderie.
Les clients étant à court d’idées et perdus parmi plusieurs styles déco qu’ils aimaient chacun de leurs côtés, ils ont donc décidé de faire appel à mes services pour y trouver les solutions attendues et trouver les styles de décorations qui leurs correspondent à tous les deux.
Je vous laisse découvrir la nouvelle histoire que nous avons écrite pour cette maison de famille qui était anciennement la bibliothèque de Charentilly.
Les clients finissent progressivement les travaux.
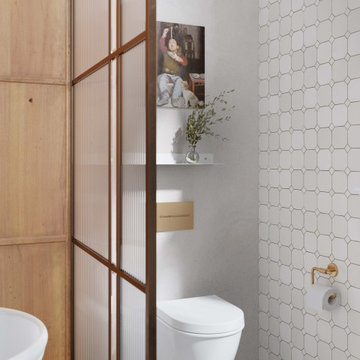
Immerse yourself in the pinnacle of luxury with this Arsight-crafted exquisite bathroom located in the heart of Chelsea, New York City. Sophistication melds with functionality as elegant millwork, bathroom panels and high ceilings envelop the loft-style space. The artful combination of cement tiles, high-end toilet, and a wall-mounted faucet amplify the Scandinavian minimalism. Amongst these details, fluted glass elements and thoughtful bathroom decor conjure a serene atmosphere.
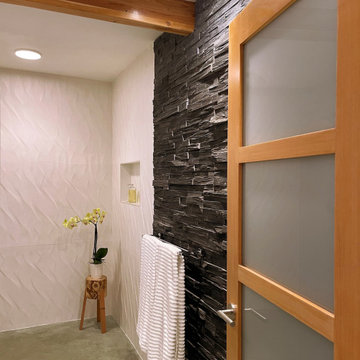
Design ideas for a midcentury bathroom with a built-in shower, a one-piece toilet, white tiles, ceramic tiles, concrete flooring, an integrated sink, grey floors, a hinged door, white worktops, a single sink and exposed beams.
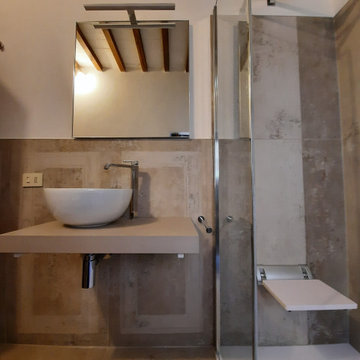
Piatto doccia "Stone" di Agha,
seduta richiudibile in resina "Stone",
Rubinetteria "Profili" di La Torre,
Lavabo "T-Edge" di Globo,
Rivestimento boiserie "Ghost" di ABK colore rope/ivory
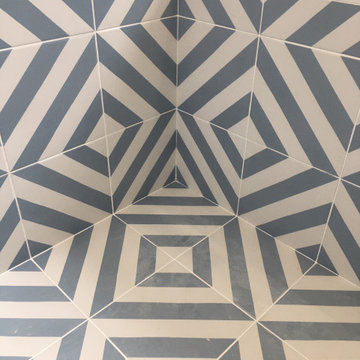
détail pose carrelage
Inspiration for a small modern shower room bathroom in Paris with beige cabinets, a built-in shower, blue tiles, ceramic tiles, beige walls, ceramic flooring, a trough sink, beige floors, a hinged door, a shower bench, double sinks and exposed beams.
Inspiration for a small modern shower room bathroom in Paris with beige cabinets, a built-in shower, blue tiles, ceramic tiles, beige walls, ceramic flooring, a trough sink, beige floors, a hinged door, a shower bench, double sinks and exposed beams.
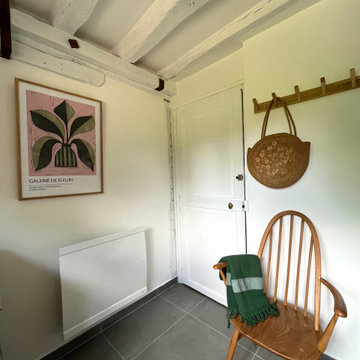
Les murs et les poutres du plafond ont été peints en blanc pour une luminosité optimale. Un sol en grès cérame gris chaud à été choisi pour unifier le sol. Enfin, une chaise vintage Ercol, un patère en bois et une affiche en couleur apportent du style et de la couleur à la pièce.
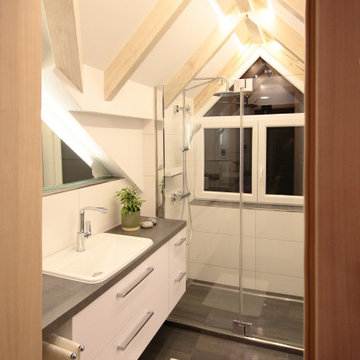
This is an example of a bathroom in Stuttgart with white cabinets, a built-in shower, a wall mounted toilet, white tiles, white walls, a built-in sink, a hinged door, a wall niche, a single sink and exposed beams.
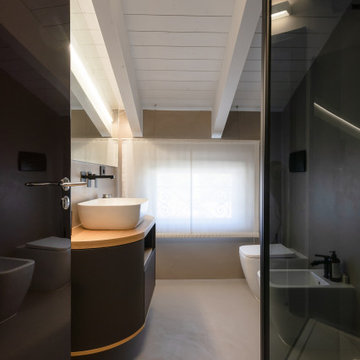
Medium sized modern shower room bathroom in Other with flat-panel cabinets, black cabinets, a built-in shower, a two-piece toilet, grey walls, a vessel sink, wooden worktops, grey floors, a hinged door, a single sink, a floating vanity unit and exposed beams.
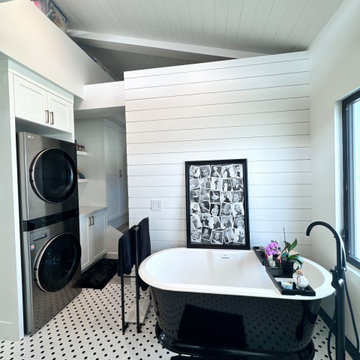
Black and White Tile Walk-in shower, Freestanding tub
Large traditional ensuite bathroom with shaker cabinets, black cabinets, a freestanding bath, a built-in shower, a bidet, white tiles, porcelain tiles, white walls, porcelain flooring, a built-in sink, engineered stone worktops, white floors, an open shower, white worktops, a wall niche, a freestanding vanity unit, exposed beams and tongue and groove walls.
Large traditional ensuite bathroom with shaker cabinets, black cabinets, a freestanding bath, a built-in shower, a bidet, white tiles, porcelain tiles, white walls, porcelain flooring, a built-in sink, engineered stone worktops, white floors, an open shower, white worktops, a wall niche, a freestanding vanity unit, exposed beams and tongue and groove walls.
Bathroom and Cloakroom with a Built-in Shower and Exposed Beams Ideas and Designs
8

