Refine by:
Budget
Sort by:Popular Today
201 - 220 of 20,469 photos
Item 1 of 3
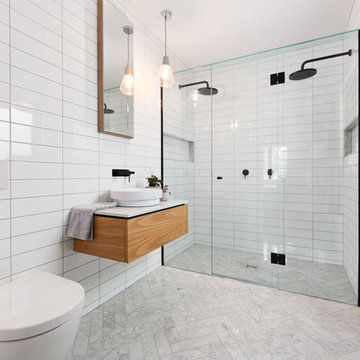
A clean contemporary bathroom with lovely herringbone, marble tiling to the floor.
Photography info@aspect11.com.au | 0432 254 203
Westgarth Homes 0433 145 611
https://www.instagram.com/steel.reveals/
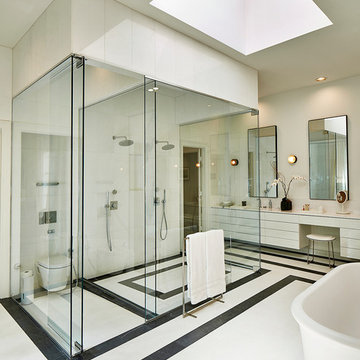
Expansive contemporary ensuite bathroom in Dallas with flat-panel cabinets, white cabinets, a freestanding bath, a wall mounted toilet, white tiles, a submerged sink, quartz worktops, a built-in shower, white walls and a hinged door.

Vanity in a rosewood finish with onyx tile accents and floating shelve over tub.
Photography by: Jeffrey E. Tryon
Design ideas for a medium sized modern ensuite bathroom in New York with flat-panel cabinets, dark wood cabinets, a built-in shower, a one-piece toilet, beige tiles, porcelain tiles, white walls, quartz worktops, a built-in bath, porcelain flooring, a submerged sink, beige floors and a hinged door.
Design ideas for a medium sized modern ensuite bathroom in New York with flat-panel cabinets, dark wood cabinets, a built-in shower, a one-piece toilet, beige tiles, porcelain tiles, white walls, quartz worktops, a built-in bath, porcelain flooring, a submerged sink, beige floors and a hinged door.

view of vanity in master bath room
This is an example of a large traditional ensuite bathroom in Austin with freestanding cabinets, white cabinets, a freestanding bath, a built-in shower, a two-piece toilet, white walls, concrete flooring, a submerged sink, granite worktops, brown tiles and ceramic tiles.
This is an example of a large traditional ensuite bathroom in Austin with freestanding cabinets, white cabinets, a freestanding bath, a built-in shower, a two-piece toilet, white walls, concrete flooring, a submerged sink, granite worktops, brown tiles and ceramic tiles.
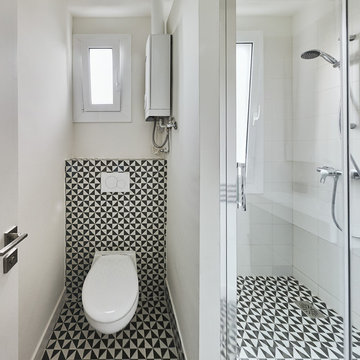
aafotografiadearquitectura.es
Small contemporary shower room bathroom in Barcelona with a built-in shower, a wall mounted toilet, black and white tiles, ceramic tiles, white walls, ceramic flooring and a wall-mounted sink.
Small contemporary shower room bathroom in Barcelona with a built-in shower, a wall mounted toilet, black and white tiles, ceramic tiles, white walls, ceramic flooring and a wall-mounted sink.
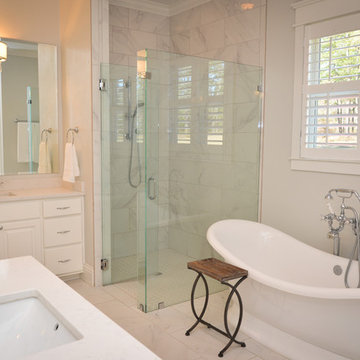
Andrea Cary
Photo of a large farmhouse ensuite bathroom in Atlanta with raised-panel cabinets, white cabinets, a freestanding bath, a built-in shower, a two-piece toilet, white tiles, grey tiles, a submerged sink, stone tiles, white walls, marble flooring and marble worktops.
Photo of a large farmhouse ensuite bathroom in Atlanta with raised-panel cabinets, white cabinets, a freestanding bath, a built-in shower, a two-piece toilet, white tiles, grey tiles, a submerged sink, stone tiles, white walls, marble flooring and marble worktops.
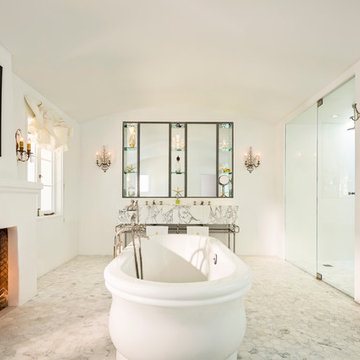
Architect: Peter Becker
General Contractor: Allen Construction
Photographer: Ciro Coelho
Inspiration for a large mediterranean ensuite bathroom in Santa Barbara with a freestanding bath, white walls, marble flooring and a built-in shower.
Inspiration for a large mediterranean ensuite bathroom in Santa Barbara with a freestanding bath, white walls, marble flooring and a built-in shower.
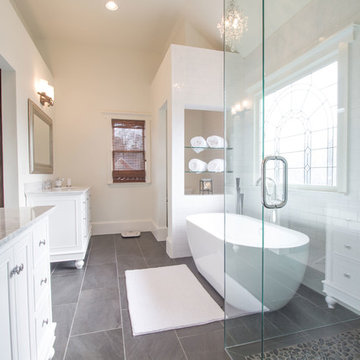
A complete Master bathroom gut, renovations include the following: Custom cabinets, Cararra marble countertops, Zero edge shower with frameless surround, pebble floor and shampoo nook, Freestanding bathtub,
Monarch Black 13x26 porcelain tile floors. towel storage shelves, crystal chandelier, recessed canned lighting, white subway tile pattern on walls, new baseboards and trim, polished chrome hardware, and walls painted neutral color to create a tone-on-tone throughout the bathroom.
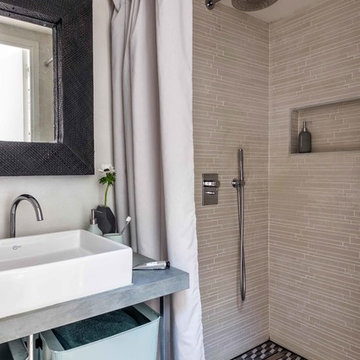
Inspiration for a contemporary shower room bathroom in Paris with a built-in shower, white walls, a vessel sink, beige tiles, black and white tiles, stainless steel worktops and a shower curtain.

Entertaining in a bathroom never looked so good. Probably a thought that never crossed your mind, but a space as unique as this can do just that. The fusion of so many elements: an open concept shower, freestanding tub, washer/dryer organization, toilet room and urinal created an exciting spacial plan. Ultimately, the freestanding tub creates the first vantage point. This breathtaking view creates a calming effect and each angle pivoting off this point exceeds the next. Following the open concept shower, is the washer/dryer and storage closets which double as decor, incorporating mirror into their doors. The double vanity stands in front of a textured wood plank tile laid horizontally establishing a modern backdrop. Lastly, a rustic barn door separates a toilet and a urinal, an uncharacteristic residential choice that pairs well with beer, wings, and hockey.

Janis Nicolay
Design ideas for a large contemporary ensuite bathroom in Vancouver with flat-panel cabinets, dark wood cabinets, a built-in shower, white tiles, grey tiles, a built-in bath, stone slabs, white walls, concrete flooring, an integrated sink, solid surface worktops, white worktops and a shower bench.
Design ideas for a large contemporary ensuite bathroom in Vancouver with flat-panel cabinets, dark wood cabinets, a built-in shower, white tiles, grey tiles, a built-in bath, stone slabs, white walls, concrete flooring, an integrated sink, solid surface worktops, white worktops and a shower bench.
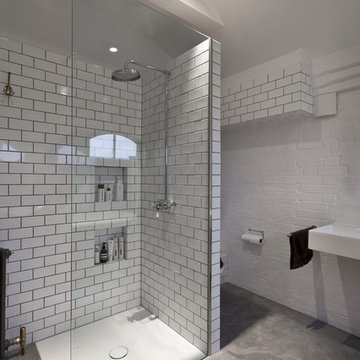
Victorian School Refurbishment.
A bedroom and ensuite bathroom in a Victorian school conversion in SE1, London, have been transformed into beautiful spaces with an internal Crittal partition separating the two.
Client Julia Feix
Location Bermondsey, London
Status Completed
Photography Simon Maxwell
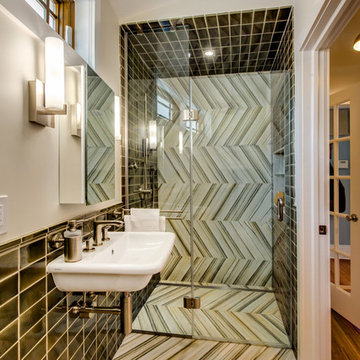
Photography by Oleg March
Design ideas for a small contemporary shower room bathroom in New York with a wall-mounted sink, a built-in shower, multi-coloured tiles, porcelain tiles, white walls, marble flooring, multi-coloured floors and a hinged door.
Design ideas for a small contemporary shower room bathroom in New York with a wall-mounted sink, a built-in shower, multi-coloured tiles, porcelain tiles, white walls, marble flooring, multi-coloured floors and a hinged door.
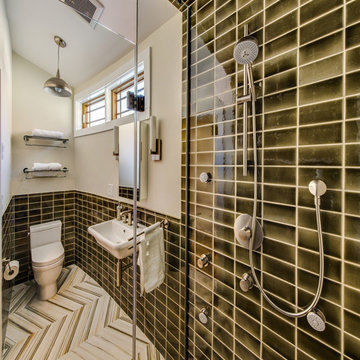
Photography by Oleg March
Small contemporary shower room bathroom in New York with a wall-mounted sink, a built-in shower, a one-piece toilet, white walls, marble flooring, multi-coloured tiles, porcelain tiles, multi-coloured floors and a hinged door.
Small contemporary shower room bathroom in New York with a wall-mounted sink, a built-in shower, a one-piece toilet, white walls, marble flooring, multi-coloured tiles, porcelain tiles, multi-coloured floors and a hinged door.
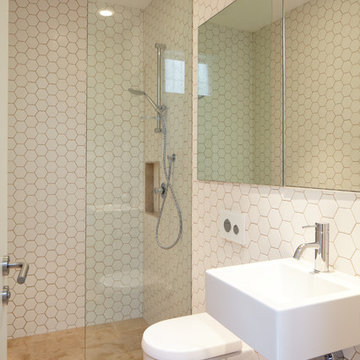
Steve Brown Photography
Photo of a medium sized contemporary ensuite bathroom in Sydney with a wall-mounted sink, flat-panel cabinets, a built-in shower, a wall mounted toilet, white tiles, ceramic tiles, ceramic flooring and white walls.
Photo of a medium sized contemporary ensuite bathroom in Sydney with a wall-mounted sink, flat-panel cabinets, a built-in shower, a wall mounted toilet, white tiles, ceramic tiles, ceramic flooring and white walls.
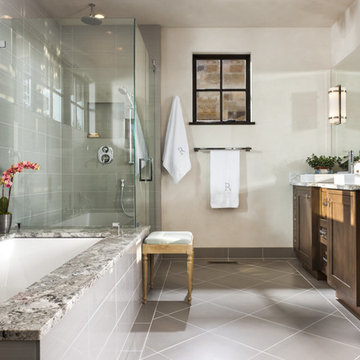
Altius Design, Longviews Studios
Inspiration for a rustic ensuite bathroom in Other with a vessel sink, recessed-panel cabinets, dark wood cabinets, marble worktops, a submerged bath, a built-in shower, grey tiles, white walls and porcelain flooring.
Inspiration for a rustic ensuite bathroom in Other with a vessel sink, recessed-panel cabinets, dark wood cabinets, marble worktops, a submerged bath, a built-in shower, grey tiles, white walls and porcelain flooring.

BESPOKE
Photo of a medium sized contemporary ensuite bathroom in Munich with white walls, flat-panel cabinets, white cabinets, a built-in bath, a built-in shower, a wall mounted toilet, white tiles, porcelain tiles, cement flooring, a vessel sink, wooden worktops, brown floors, an open shower and brown worktops.
Photo of a medium sized contemporary ensuite bathroom in Munich with white walls, flat-panel cabinets, white cabinets, a built-in bath, a built-in shower, a wall mounted toilet, white tiles, porcelain tiles, cement flooring, a vessel sink, wooden worktops, brown floors, an open shower and brown worktops.
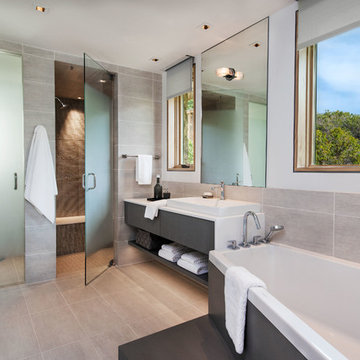
This is an example of a contemporary ensuite bathroom in Salt Lake City with a vessel sink, flat-panel cabinets, grey cabinets, a corner bath, a built-in shower, grey tiles and white walls.
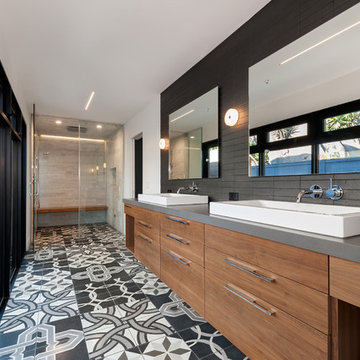
Chipper Hatter Photography
Inspiration for a large contemporary ensuite bathroom in San Diego with a vessel sink, flat-panel cabinets, medium wood cabinets, a built-in shower, grey tiles, white walls, stone tiles, ceramic flooring, solid surface worktops and grey worktops.
Inspiration for a large contemporary ensuite bathroom in San Diego with a vessel sink, flat-panel cabinets, medium wood cabinets, a built-in shower, grey tiles, white walls, stone tiles, ceramic flooring, solid surface worktops and grey worktops.

The goal of this project was to upgrade the builder grade finishes and create an ergonomic space that had a contemporary feel. This bathroom transformed from a standard, builder grade bathroom to a contemporary urban oasis. This was one of my favorite projects, I know I say that about most of my projects but this one really took an amazing transformation. By removing the walls surrounding the shower and relocating the toilet it visually opened up the space. Creating a deeper shower allowed for the tub to be incorporated into the wet area. Adding a LED panel in the back of the shower gave the illusion of a depth and created a unique storage ledge. A custom vanity keeps a clean front with different storage options and linear limestone draws the eye towards the stacked stone accent wall.
Houzz Write Up: https://www.houzz.com/magazine/inside-houzz-a-chopped-up-bathroom-goes-streamlined-and-swank-stsetivw-vs~27263720
The layout of this bathroom was opened up to get rid of the hallway effect, being only 7 foot wide, this bathroom needed all the width it could muster. Using light flooring in the form of natural lime stone 12x24 tiles with a linear pattern, it really draws the eye down the length of the room which is what we needed. Then, breaking up the space a little with the stone pebble flooring in the shower, this client enjoyed his time living in Japan and wanted to incorporate some of the elements that he appreciated while living there. The dark stacked stone feature wall behind the tub is the perfect backdrop for the LED panel, giving the illusion of a window and also creates a cool storage shelf for the tub. A narrow, but tasteful, oval freestanding tub fit effortlessly in the back of the shower. With a sloped floor, ensuring no standing water either in the shower floor or behind the tub, every thought went into engineering this Atlanta bathroom to last the test of time. With now adequate space in the shower, there was space for adjacent shower heads controlled by Kohler digital valves. A hand wand was added for use and convenience of cleaning as well. On the vanity are semi-vessel sinks which give the appearance of vessel sinks, but with the added benefit of a deeper, rounded basin to avoid splashing. Wall mounted faucets add sophistication as well as less cleaning maintenance over time. The custom vanity is streamlined with drawers, doors and a pull out for a can or hamper.
A wonderful project and equally wonderful client. I really enjoyed working with this client and the creative direction of this project.
Brushed nickel shower head with digital shower valve, freestanding bathtub, curbless shower with hidden shower drain, flat pebble shower floor, shelf over tub with LED lighting, gray vanity with drawer fronts, white square ceramic sinks, wall mount faucets and lighting under vanity. Hidden Drain shower system. Atlanta Bathroom.
Bathroom and Cloakroom with a Built-in Shower and White Walls Ideas and Designs
11

